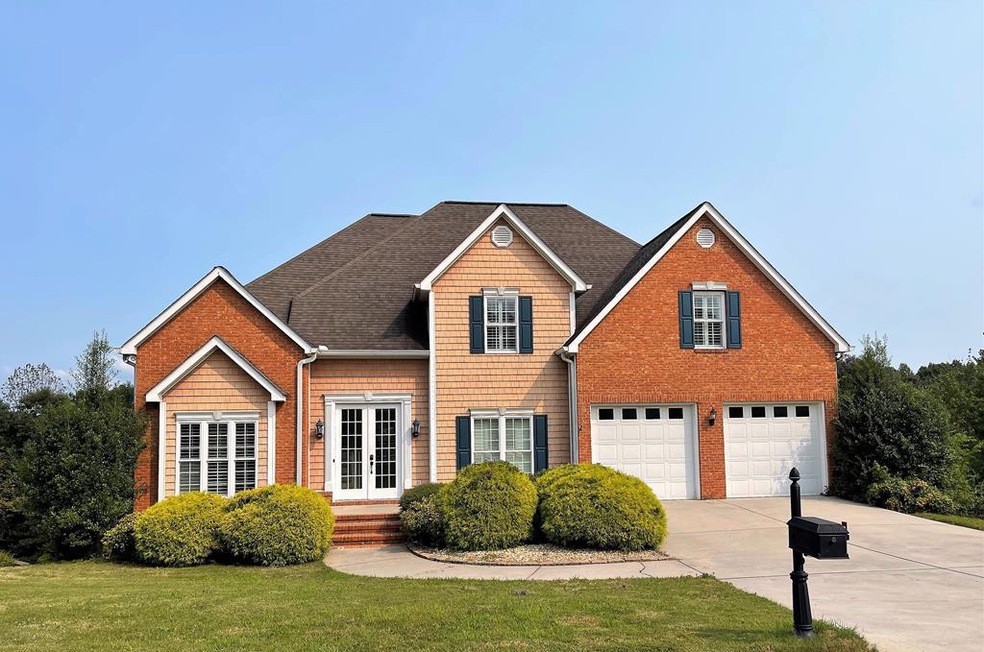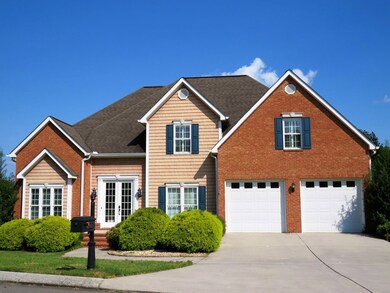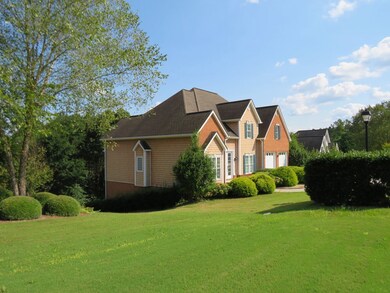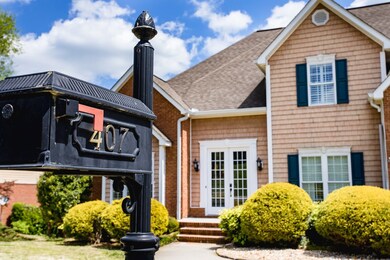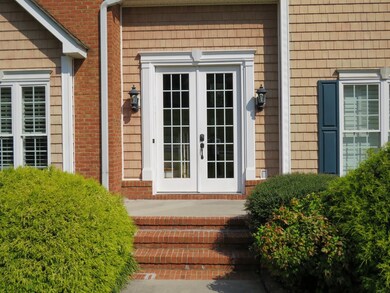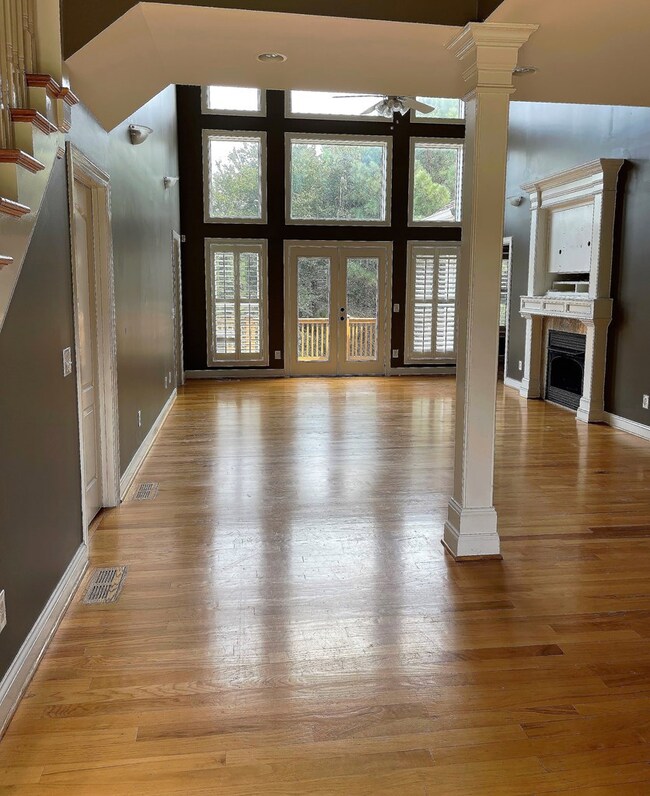
407 Overlook Way Cohutta, GA 30710
Highlights
- Spa
- Partially Wooded Lot
- Wood Flooring
- Deck
- Traditional Architecture
- Main Floor Primary Bedroom
About This Home
As of December 2021If you're looking for a gem, you just found it! Gorgeous home on Overlook Way in Highland Pointe. This home has everything you could ask for open and airy spaces flooded with natural light, crown molding, fireplace, plantation shutters, large home office. The master suite on main level with 2 large walk in closets, master bath has separate vanities, vaulted ceiling, jetted tub and separate walk in shower. Upstairs you will find 3 bedroom/2 full bathrooms, walk in closet. this house has full basement, basement features a large Rec. room, bedroom, full bathroom, large storage area, workout room and workshop area with lot of natural lights. this home is perfect!! You don't want to miss this one call today to schedule your our private tour...
Last Agent to Sell the Property
Dawood Hussain
Re/Max Select Realty License #379888

Last Buyer's Agent
Dawood Hussain
Re/Max Select Realty License #379888

Home Details
Home Type
- Single Family
Est. Annual Taxes
- $3,900
Year Built
- Built in 2003
Lot Details
- 1.12 Acre Lot
- Sloped Lot
- Partially Wooded Lot
Parking
- 2 Car Attached Garage
- Open Parking
Home Design
- Traditional Architecture
- Brick Exterior Construction
- Poured Concrete
- Architectural Shingle Roof
- Shake Siding
Interior Spaces
- 5,106 Sq Ft Home
- 3-Story Property
- Central Vacuum
- Smooth Ceilings
- Ceiling height of 9 feet or more
- Ceiling Fan
- Plantation Shutters
- Living Room with Fireplace
- Fire and Smoke Detector
Kitchen
- Breakfast Area or Nook
- Electric Oven or Range
- Built-In Microwave
- Dishwasher
- Disposal
Flooring
- Wood
- Carpet
- Ceramic Tile
Bedrooms and Bathrooms
- 5 Bedrooms
- Primary Bedroom on Main
- Walk-In Closet
- 5 Bathrooms
- Dual Vanity Sinks in Primary Bathroom
- Spa Bath
- Separate Shower
Laundry
- Laundry Room
- Laundry Tub
Finished Basement
- Basement Fills Entire Space Under The House
- Bedroom in Basement
Outdoor Features
- Spa
- Deck
Schools
- Varnell Elementary School
- N Whitfield Middle School
- Coahulla Creek High School
Utilities
- Multiple cooling system units
- Central Heating and Cooling System
- Multiple Heating Units
- Propane
- Electric Water Heater
- Septic Tank
- Cable TV Available
Listing and Financial Details
- Home warranty included in the sale of the property
- Assessor Parcel Number 1120707048
- Seller Concessions Not Offered
Community Details
Overview
- Highland Pointe Subdivision
Recreation
- Community Pool
Map
Home Values in the Area
Average Home Value in this Area
Property History
| Date | Event | Price | Change | Sq Ft Price |
|---|---|---|---|---|
| 12/08/2021 12/08/21 | For Sale | $450,000 | +4.7% | $88 / Sq Ft |
| 12/07/2021 12/07/21 | Sold | $430,000 | 0.0% | $84 / Sq Ft |
| 12/07/2021 12/07/21 | Sold | $430,000 | -6.5% | $84 / Sq Ft |
| 12/07/2021 12/07/21 | Pending | -- | -- | -- |
| 10/20/2021 10/20/21 | Pending | -- | -- | -- |
| 09/14/2021 09/14/21 | For Sale | $459,900 | +37.3% | $90 / Sq Ft |
| 05/31/2019 05/31/19 | Sold | $335,000 | -10.6% | $83 / Sq Ft |
| 04/08/2019 04/08/19 | Pending | -- | -- | -- |
| 09/12/2018 09/12/18 | For Sale | $374,900 | +38.9% | $93 / Sq Ft |
| 06/28/2013 06/28/13 | Sold | $270,000 | -10.0% | $95 / Sq Ft |
| 05/23/2013 05/23/13 | Pending | -- | -- | -- |
| 12/17/2012 12/17/12 | For Sale | $299,900 | -- | $105 / Sq Ft |
Tax History
| Year | Tax Paid | Tax Assessment Tax Assessment Total Assessment is a certain percentage of the fair market value that is determined by local assessors to be the total taxable value of land and additions on the property. | Land | Improvement |
|---|---|---|---|---|
| 2024 | $4,635 | $167,358 | $16,320 | $151,038 |
| 2023 | $4,635 | $151,736 | $20,000 | $131,736 |
| 2022 | $4,222 | $140,600 | $16,000 | $124,600 |
| 2021 | $3,893 | $130,208 | $16,000 | $114,208 |
| 2020 | $3,904 | $127,118 | $16,000 | $111,118 |
| 2019 | $3,958 | $127,118 | $16,000 | $111,118 |
| 2018 | $4,229 | $133,339 | $16,800 | $116,539 |
| 2017 | $4,231 | $133,339 | $16,800 | $116,539 |
| 2016 | $3,749 | $122,794 | $16,800 | $105,994 |
| 2014 | $2,968 | $93,221 | $16,800 | $105,994 |
| 2013 | -- | $124,893 | $18,900 | $105,993 |
Mortgage History
| Date | Status | Loan Amount | Loan Type |
|---|---|---|---|
| Open | $439,890 | VA | |
| Previous Owner | $323,023 | New Conventional | |
| Previous Owner | $250,000 | New Conventional | |
| Previous Owner | $136,000 | New Conventional |
Deed History
| Date | Type | Sale Price | Title Company |
|---|---|---|---|
| Warranty Deed | $430,000 | -- | |
| Warranty Deed | $335,000 | -- | |
| Warranty Deed | $270,000 | -- | |
| Deed | -- | -- | |
| Deed | $365,000 | -- | |
| Deed | $37,500 | -- |
Similar Home in Cohutta, GA
Source: Carpet Capital Association of REALTORS®
MLS Number: 119447
APN: 11-207-07-048
- Lot 44 Overlook Way
- Lot 84 Highland Pointe Dr
- Lot 83 Highland Pointe Dr
- LOT 52 Highland Pointe Dr
- Lot 89 Highland Pointe Dr
- Lot 88 Highland Pointe Dr
- Lot 80 Highland Pointe Dr
- Lot 81 Highland Pointe Dr
- Lot 82 Highland Pointe Dr
- Lot 96 Highland Pointe Dr
- Lot 95 Highland Pointe Dr
- Lot 94 Highland Pointe Dr
- 0 Highland Pointe Dr Unit 129098
- Lot 58 Rochester Place
- Lot 64 Rochester Place
- Lot 61 Rochester Place
- Lot 59 Rochester Place
- 4104 Dinner Bell Ln
- Lot 72 Woodbury Trail
- 320 Charolais Trail
