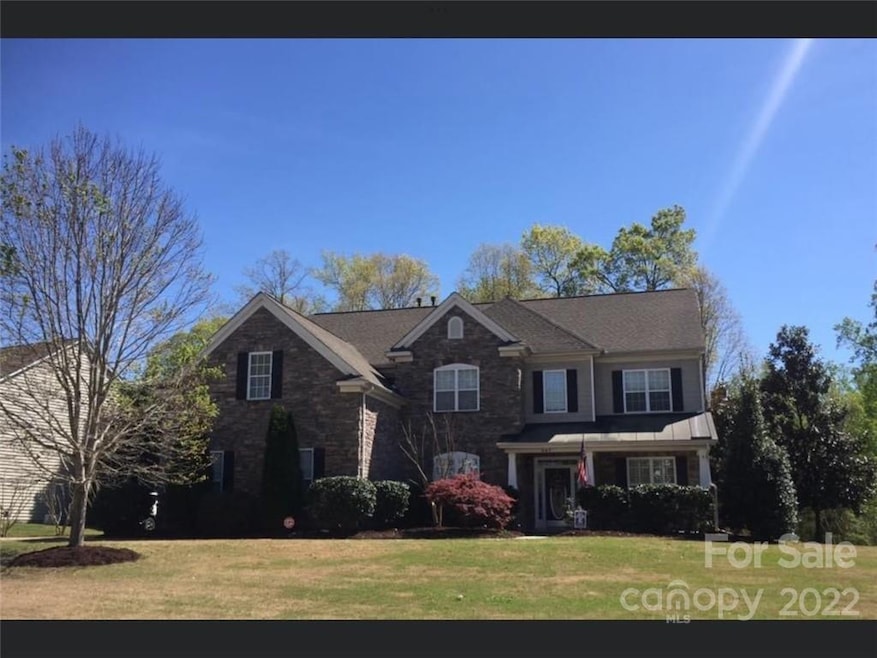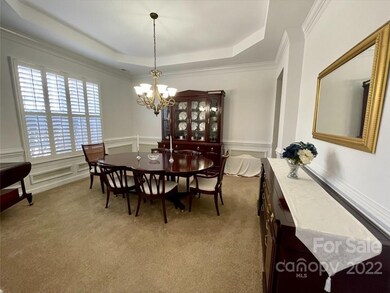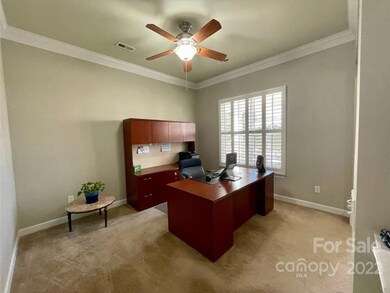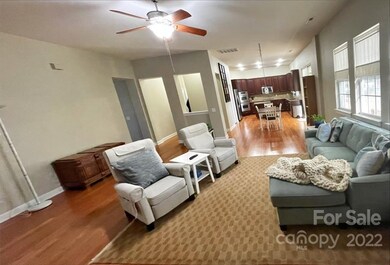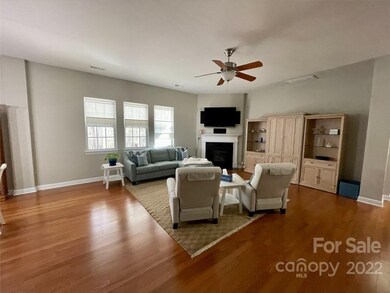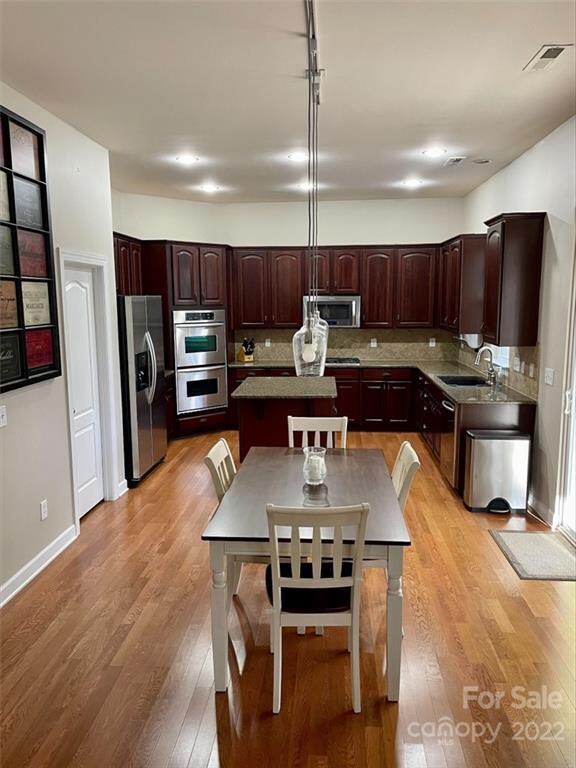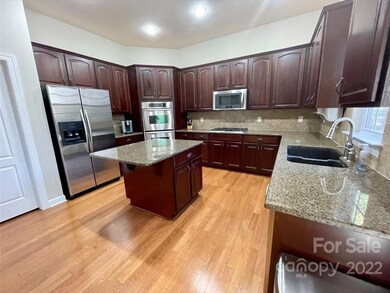
407 Palmerston Ln Waxhaw, NC 28173
Estimated Value: $660,000 - $821,000
Highlights
- Spa
- Open Floorplan
- Family Room with Fireplace
- Wesley Chapel Elementary School Rated A
- Private Lot
- Wooded Lot
About This Home
As of May 2022Welcome home to the highly desirable Wesley Oaks! This spacious home features 6 BR/4FULL Baths on a heavily wooded private backyard on almost an acre! All bedrooms are generous in size and most have A walk-in closet. The 6th bedroom is the bonus room with additional heated area that could be closet or study. Large primary bedroom w/ room for sitting area has a refreshed primary bathroom featuring a fully tiled shower & a separate soaking tub. Dual vanities, enclosed toilet & huge walk-in closet complete the space.Gas fireplace in family room which opens to kitchen w/island, double ovens, granite counters, ss appliances and large walk-in pantry. The 52" television w/ BUILT IN speakers in family room will convey at no additional cost. No smokers or pets have ever lived in home!3 car garage w/storage lofts, epoxy flooring and built in work bench. Ceiling fans in garage as well as most rooms in the home. Exterior features include large screened porch, 8 person Jacuzzi hot tub that conveys.
Last Agent to Sell the Property
Century 21 Murphy & Rudolph License #144210 Listed on: 04/05/2022

Home Details
Home Type
- Single Family
Est. Annual Taxes
- $3,068
Year Built
- Built in 2006
Lot Details
- Lot Dimensions are 241x285x46x160x141
- Private Lot
- Level Lot
- Irrigation
- Wooded Lot
- Zoning described as AMO
HOA Fees
- $51 Monthly HOA Fees
Home Design
- Transitional Architecture
- Slab Foundation
- Stone Siding
- Vinyl Siding
Interior Spaces
- Open Floorplan
- Ceiling Fan
- Family Room with Fireplace
- Screened Porch
- Pull Down Stairs to Attic
- Home Security System
Kitchen
- Double Self-Cleaning Oven
- Gas Cooktop
- Microwave
- Plumbed For Ice Maker
- Dishwasher
- Kitchen Island
- Disposal
Flooring
- Wood
- Tile
Bedrooms and Bathrooms
- 6 Bedrooms
- Walk-In Closet
- 4 Full Bathrooms
Laundry
- Laundry Room
- Electric Dryer Hookup
Outdoor Features
- Spa
- Shed
Schools
- Wesley Chapel Elementary School
- Weddington Middle School
- Weddington High School
Utilities
- Central Heating
- Gas Water Heater
Listing and Financial Details
- Assessor Parcel Number 06048482
Community Details
Overview
- Kuester Wesley Oaks Association, Phone Number (704) 973-9019
- Wesley Oaks Subdivision
- Mandatory home owners association
Recreation
- Community Playground
- Community Pool
Ownership History
Purchase Details
Home Financials for this Owner
Home Financials are based on the most recent Mortgage that was taken out on this home.Purchase Details
Home Financials for this Owner
Home Financials are based on the most recent Mortgage that was taken out on this home.Similar Homes in Waxhaw, NC
Home Values in the Area
Average Home Value in this Area
Purchase History
| Date | Buyer | Sale Price | Title Company |
|---|---|---|---|
| Tumu Srinivasa R | $1,402 | Mcnaught & Clements Pllc | |
| Adam Patrick Stephane | $414,000 | None Available |
Mortgage History
| Date | Status | Borrower | Loan Amount |
|---|---|---|---|
| Open | Tumu Srinivasa R | $560,800 | |
| Previous Owner | Adam Donna Marie | $198,288 | |
| Previous Owner | Adam Patrick Stephane | $214,000 |
Property History
| Date | Event | Price | Change | Sq Ft Price |
|---|---|---|---|---|
| 05/12/2022 05/12/22 | Sold | $701,000 | +9.7% | $169 / Sq Ft |
| 04/05/2022 04/05/22 | Pending | -- | -- | -- |
| 04/05/2022 04/05/22 | For Sale | $639,000 | -- | $154 / Sq Ft |
Tax History Compared to Growth
Tax History
| Year | Tax Paid | Tax Assessment Tax Assessment Total Assessment is a certain percentage of the fair market value that is determined by local assessors to be the total taxable value of land and additions on the property. | Land | Improvement |
|---|---|---|---|---|
| 2024 | $3,068 | $476,200 | $79,700 | $396,500 |
| 2023 | $3,040 | $476,200 | $79,700 | $396,500 |
| 2022 | $3,040 | $476,200 | $79,700 | $396,500 |
| 2021 | $3,033 | $476,200 | $79,700 | $396,500 |
| 2020 | $3,055 | $390,290 | $61,790 | $328,500 |
| 2019 | $3,055 | $390,290 | $61,790 | $328,500 |
| 2018 | $3,055 | $390,290 | $61,790 | $328,500 |
| 2017 | $3,227 | $390,300 | $61,800 | $328,500 |
| 2016 | $3,170 | $390,290 | $61,790 | $328,500 |
| 2015 | $3,205 | $390,290 | $61,790 | $328,500 |
| 2014 | $2,899 | $412,050 | $77,320 | $334,730 |
Agents Affiliated with this Home
-
Karen Weber

Seller's Agent in 2022
Karen Weber
Century 21 Murphy & Rudolph
(704) 516-6469
20 Total Sales
-
Kranthi Aella

Buyer's Agent in 2022
Kranthi Aella
Red Bricks Realty LLC
(704) 254-0555
396 Total Sales
Map
Source: Canopy MLS (Canopy Realtor® Association)
MLS Number: 3843382
APN: 06-048-482
- 914 Olive Mill Ln
- 6309 Crosshall Place
- 6312 Crosshall Place
- 6518 Blackwood Ln
- 706 Springwood Dr Unit 14
- 905 Patricians Ln
- 900 Springwood Dr
- 514 Billy Howey Rd
- 6706 Blackwood Ln
- 720 Cavesson Way
- 724 Cavesson Way
- 6202 Pumpernickel Ln
- 6004 Quintessa Dr
- 215 Pintail Dr
- 3009 Ocaso Ct
- 329 Brambling Ct
- 234 Pintail Dr
- 213 Warbler Dr
- 7010 Brush Creek
- 1615 Jekyll Ln
- 407 Palmerston Ln
- 405 Palmerston Ln
- 403 Palmerston Ln
- 410 Palmerston Ln
- 404 Palmerston Ln
- 406 Palmerston Ln
- 408 Palmerston Ln
- 417 Palmerston Ln
- 401 Palmerston Ln Unit 163
- 402 Palmerston Ln
- 416 Palmerston Ln
- 7404 Melwood Place
- 501 Palmerston Ln
- 400 Palmerston Ln
- 700 Castlestone Ln
- 702 Castlestone Ln
- 610 Castlestone Ln
- 704 Castlestone Ln
- 608 Castlestone Ln
- 311 Palmerston Ln
