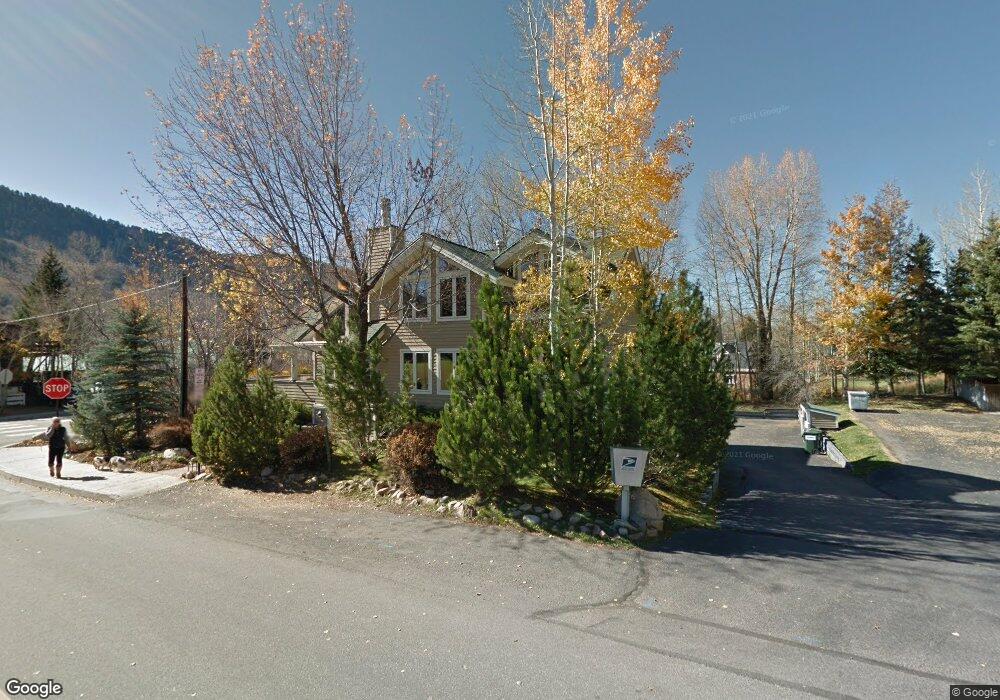Estimated Value: $6,553,000 - $9,248,000
3
Beds
3
Baths
2,702
Sq Ft
$2,986/Sq Ft
Est. Value
About This Home
This home is located at 407 Park Ave Unit A, Aspen, CO 81611 and is currently estimated at $8,067,983, approximately $2,985 per square foot. 407 Park Ave Unit A is a home located in Pitkin County with nearby schools including Aspen Elementary School, Aspen Middle School, and Aspen High School.
Ownership History
Date
Name
Owned For
Owner Type
Purchase Details
Closed on
Aug 1, 2025
Sold by
Ketai James A and Sachse Todd
Bought by
915 Stonebridge Llc
Current Estimated Value
Purchase Details
Closed on
Feb 23, 2018
Sold by
Phillips Jessica and Vangarderen Tejay
Bought by
Ketai James A and Sachse Todd
Home Financials for this Owner
Home Financials are based on the most recent Mortgage that was taken out on this home.
Original Mortgage
$2,400,000
Interest Rate
3.52%
Mortgage Type
Adjustable Rate Mortgage/ARM
Purchase Details
Closed on
Nov 6, 2014
Sold by
Eisenberg Norton and Eisenberg Janet
Bought by
Phillips Jessica and Vangarderen Tejay
Home Financials for this Owner
Home Financials are based on the most recent Mortgage that was taken out on this home.
Original Mortgage
$1,820,000
Interest Rate
4.23%
Mortgage Type
New Conventional
Create a Home Valuation Report for This Property
The Home Valuation Report is an in-depth analysis detailing your home's value as well as a comparison with similar homes in the area
Home Values in the Area
Average Home Value in this Area
Purchase History
| Date | Buyer | Sale Price | Title Company |
|---|---|---|---|
| 915 Stonebridge Llc | -- | None Listed On Document | |
| Ketai James A | $4,000,000 | Title Source | |
| Phillips Jessica | $2,275,000 | Stewart Title |
Source: Public Records
Mortgage History
| Date | Status | Borrower | Loan Amount |
|---|---|---|---|
| Previous Owner | Ketai James A | $2,400,000 | |
| Previous Owner | Phillips Jessica | $1,820,000 |
Source: Public Records
Tax History Compared to Growth
Tax History
| Year | Tax Paid | Tax Assessment Tax Assessment Total Assessment is a certain percentage of the fair market value that is determined by local assessors to be the total taxable value of land and additions on the property. | Land | Improvement |
|---|---|---|---|---|
| 2024 | $18,559 | $564,520 | $0 | $564,520 |
| 2023 | $18,559 | $572,700 | $0 | $572,700 |
| 2022 | $11,652 | $317,820 | $0 | $317,820 |
| 2021 | $11,602 | $326,960 | $0 | $326,960 |
| 2020 | $10,407 | $291,290 | $0 | $291,290 |
| 2019 | $10,407 | $291,290 | $0 | $291,290 |
| 2018 | $6,482 | $293,330 | $0 | $293,330 |
| 2017 | $5,719 | $179,820 | $0 | $179,820 |
| 2016 | $5,887 | $181,280 | $0 | $181,280 |
| 2015 | $5,811 | $181,280 | $0 | $181,280 |
| 2014 | $5,740 | $179,100 | $0 | $179,100 |
Source: Public Records
Map
Nearby Homes
- 415 Park Cir Unit 5
- 515 Park Cir
- City Tdr
- 322 Park Ave Unit 2
- 140 Maple Ln Unit 140
- 326 Midland Ave Unit 306
- 326 Midland Ave Unit 302
- 979 Queen St
- 1024 E Hopkins Ave Unit 16
- 311 Midland Ave
- 227 Cottonwood Ln Unit 227
- 1212 E Hopkins Ave
- 117 Neale Ave
- 71 & 73 Smuggler Grove Rd
- 935 E Hopkins Ave
- 201 Midland Ave
- 306 Oak Ln
- 1034 E Cooper Ave Unit 19A
- 108 Midland Ave
- 100 Park Ave
- 407 Park Ave Unit B
- 407 Park Ave Unit D
- 407 Park Ave Unit C
- 407 Park Ave Unit 81611
- 407 Park Ave
- 407 Park Ave Unit A
- 407 Park Ave Unit C
- 996 Gibson Ave Unit 1
- 996 Gibson Ave Unit 2
- 409 Park Cir Unit 1
- 409 Park Cir Unit 4
- 409 Park Cir Unit 3
- 409 Park Cir Unit 2
- 409 Park Cir
- 403 Park Ave Unit 6
- 403 Park Ave Unit 1
- 403 Park Ave Unit 3
- 403 Park Ave Unit 2
- 403 Park Ave Unit 7
- 403 Park Ave Unit 5
