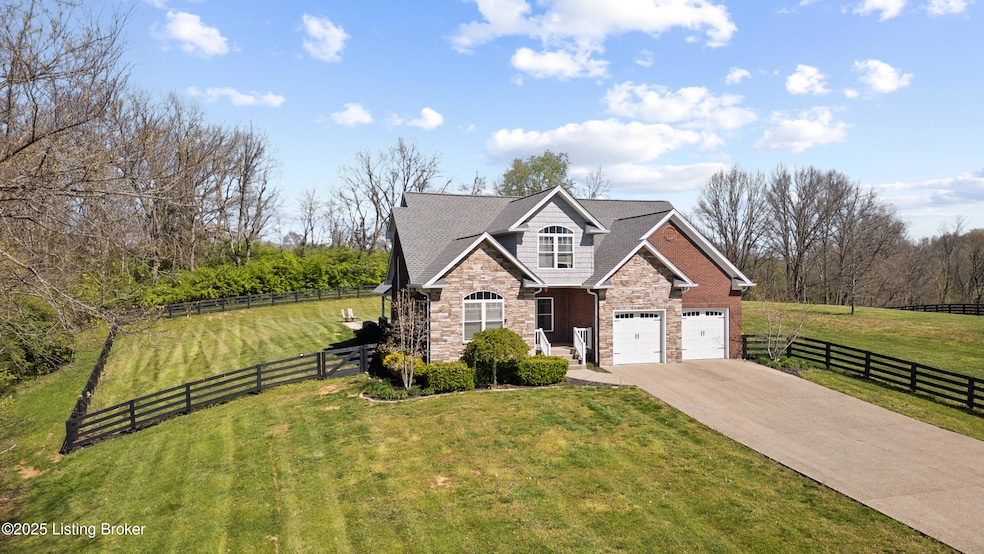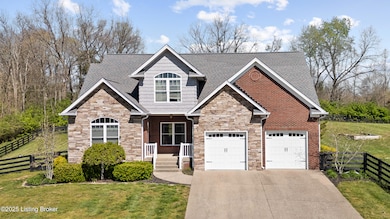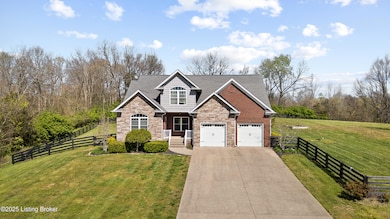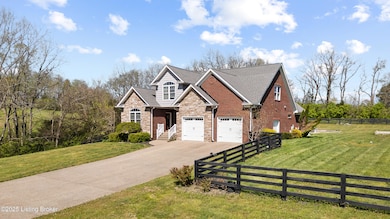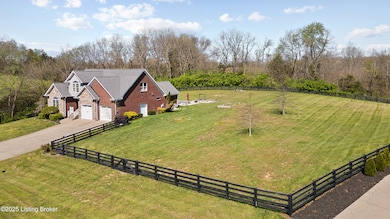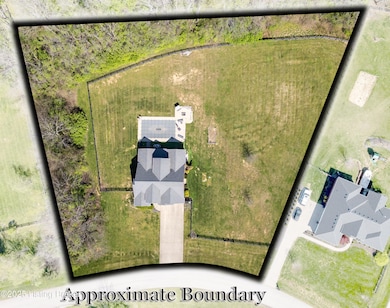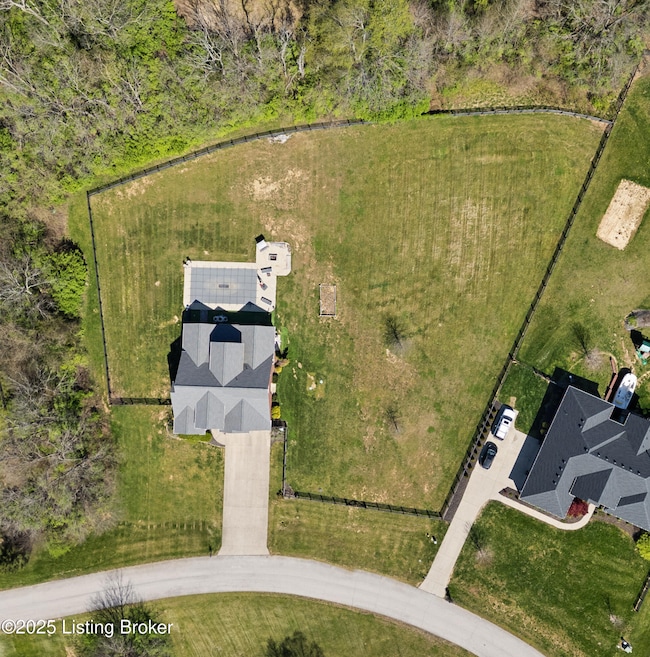
407 Peach Orchard Cir Fisherville, KY 40023
Estimated payment $4,558/month
Highlights
- Cape Cod Architecture
- Porch
- Patio
- 1 Fireplace
- 2 Car Attached Garage
- Central Air
About This Home
Nestled in one of the area's most sought-after subdivisions, this stunning 4-bedroom, 3.5-bath offers over 4,300 square feet of thoughtfully designed living space on a fully fenced 2-acre double lot — providing unparalleled privacy and serenity. From the moment you step inside, you'll be captivated by the soaring cathedral ceilings, open-concept layout, and exceptional craftsmanship, featuring 2x6 construction for superior strength and efficiency. The home is filled with natural light and offers seamless indoor-outdoor living. Step outside into your own private oasis — a sparkling in-ground pool, adjoining fire pit, lush green space and plenty of room to roam, relax, or host unforgettable gatherings. This is more than a home — it's a lifestyle.
Home Details
Home Type
- Single Family
Est. Annual Taxes
- $4,169
Year Built
- Built in 2014
Parking
- 2 Car Attached Garage
- Side or Rear Entrance to Parking
Home Design
- Cape Cod Architecture
- Brick Exterior Construction
- Poured Concrete
- Shingle Roof
- Vinyl Siding
- Stone Veneer
Interior Spaces
- 2-Story Property
- 1 Fireplace
- Basement
Bedrooms and Bathrooms
- 4 Bedrooms
Outdoor Features
- Patio
- Porch
Utilities
- Central Air
- Heat Pump System
- Propane
- Septic Tank
Community Details
- Property has a Home Owners Association
- Orchards Of Plum Creek Subdivision
Listing and Financial Details
- Tax Lot 20.21
- Assessor Parcel Number 10-90-20.21
Map
Home Values in the Area
Average Home Value in this Area
Tax History
| Year | Tax Paid | Tax Assessment Tax Assessment Total Assessment is a certain percentage of the fair market value that is determined by local assessors to be the total taxable value of land and additions on the property. | Land | Improvement |
|---|---|---|---|---|
| 2024 | $4,169 | $425,000 | $40,000 | $385,000 |
| 2023 | $4,203 | $425,000 | $40,000 | $385,000 |
| 2022 | $3,476 | $350,000 | $40,000 | $310,000 |
| 2021 | $3,577 | $350,000 | $40,000 | $310,000 |
| 2020 | $3,619 | $350,000 | $40,000 | $310,000 |
| 2019 | $3,686 | $350,000 | $40,000 | $310,000 |
| 2018 | $3,658 | $350,000 | $40,000 | $310,000 |
| 2017 | $3,624 | $343,800 | $52,000 | $291,800 |
| 2016 | $3,572 | $343,800 | $52,000 | $291,800 |
| 2015 | -- | $343,800 | $0 | $0 |
| 2014 | -- | $343,800 | $0 | $0 |
Property History
| Date | Event | Price | Change | Sq Ft Price |
|---|---|---|---|---|
| 05/20/2025 05/20/25 | Pending | -- | -- | -- |
| 05/19/2025 05/19/25 | For Sale | $750,000 | 0.0% | $186 / Sq Ft |
| 04/27/2025 04/27/25 | Pending | -- | -- | -- |
| 04/24/2025 04/24/25 | For Sale | $750,000 | -- | $186 / Sq Ft |
Purchase History
| Date | Type | Sale Price | Title Company |
|---|---|---|---|
| Deed | -- | -- |
Mortgage History
| Date | Status | Loan Amount | Loan Type |
|---|---|---|---|
| Open | $347,000 | New Conventional | |
| Closed | $307,000 | New Conventional | |
| Closed | $294,000 | New Conventional | |
| Closed | $291,000 | Stand Alone Refi Refinance Of Original Loan |
Similar Homes in Fisherville, KY
Source: Metro Search (Greater Louisville Association of REALTORS®)
MLS Number: 1684819
APN: 10-90-20.21
- Lot 10 Eagle Vista Estates
- Lot 7 Eagle Vista Estates
- Lot 15 Eagle Vista Estates
- 795 Peach Orchard Cir
- Lot 2 Eagle Vista Estates
- Lot 8 Eagle Vista Estates
- Lot 1 Eagle Vista Estates
- 202 Saint James Ct
- Lot 37 Eagle Vista Estates
- Lot 14 Eagle Vista Estates
- Lot 36 Eagle Vista Estates
- 13 Hudson Dr
- Lot 70 Grape Vineyard Way
- Lot 48 Eagle Vista Estates
- Lot 13 Eagle Vista Estates
- 3542 Hochstrasser Rd
- Lot 11 Eagle Vista Estates
- 2523 Hochstrasser Rd
- Lot 12 Eagle Vista Estates
- 323 Dalton Dr
