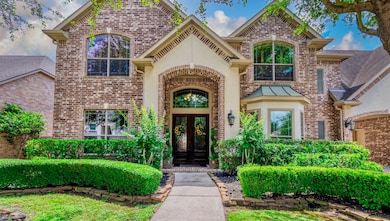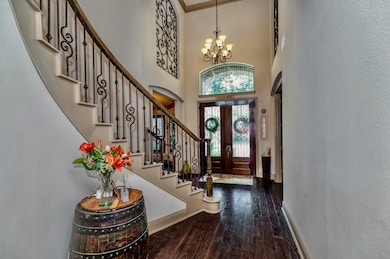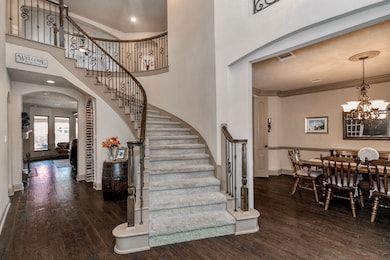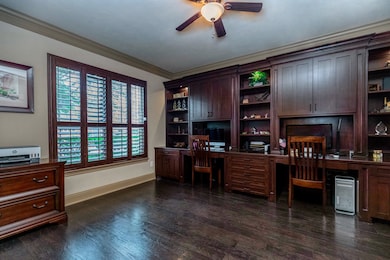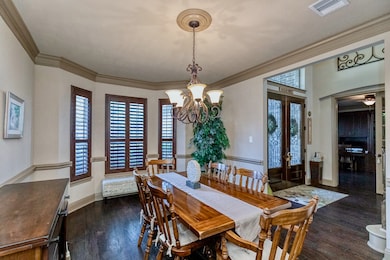
407 Pickney Ave Sugar Land, TX 77479
Telfair NeighborhoodEstimated payment $9,198/month
Highlights
- Wine Room
- In Ground Pool
- Green Roof
- Cornerstone Elementary School Rated A
- Dual Staircase
- Deck
About This Home
PRICE REDUCED $25,000! STUNNING TWO STORY TRENDMAKER HOME IN TELFAIR THAT HAS IT ALL! THIS HOME COMBINES ELEGANCE, COMFORT AND FUNCTIONALITY! BREATHTAKING PEBBLE-TEC POOL. OPEN FLOOR PLAN W/ LOVELY ENTRY, DOUBLE DOORS & SPIRAL STAIRCASE! RICH WOOD FLOORING, ELEGANT FORMAL DINING ROOM & AMAZING STUDY W/ CUSTOM CABINETS. PLANTATION SHUTTERS, CUSTOM WINE CELLAR! BEAUTIFUL KITCHEN W/ GRANITE, DESIGNER BACKSPLASH & GE STAINLESS APPLIANCES W/ DOUBLE-OVEN. MARVELOUS MASTER SUITE W/ REMOTE CONTROL FIREPLACE, MASTER BATH W/DOUBLE VANITIES & FABULOUS SPA W/ TV! HUGE GAME ROOM & MODERN MEDIA ROOM W/ 3D SONY PROJECTOR & 90”SCREEN, LEATHER RECLINERS & DENON SURROUND SOUND. LUXURIOUS HEATED POOL-SPA W/ DELUXE WATER JETS & AUTOMATIC IN-POOL CLEANING SYSTEM. POOL SAFETY FENCE, OVERSIZED COVERED PATIO W/ TV TO ENJOY YOUR FAVORITE GAMES! 3-CAR GARAGE W/EPOXY FLOORS & PRIVATE COURTYARD! ZONED TO TOP FORT BEND SCHOOLS. DON’T MISS THE OPPORTUNITY TO MAKE THIS RARE FIND YOUR NEW HOME! TRULY A MUST SEE!!!
Home Details
Home Type
- Single Family
Est. Annual Taxes
- $23,358
Year Built
- Built in 2010
Lot Details
- 10,660 Sq Ft Lot
- Northwest Facing Home
- Back Yard Fenced
- Sprinkler System
HOA Fees
- $63 Monthly HOA Fees
Parking
- 3 Car Attached Garage
- 1 Attached Carport Space
Home Design
- Mediterranean Architecture
- Brick Exterior Construction
- Slab Foundation
- Composition Roof
- Cement Siding
- Radiant Barrier
- Stucco
Interior Spaces
- 4,804 Sq Ft Home
- 2-Story Property
- Wet Bar
- Dual Staircase
- Dry Bar
- Crown Molding
- High Ceiling
- 2 Fireplaces
- Gas Log Fireplace
- Formal Entry
- Wine Room
- Family Room Off Kitchen
- Breakfast Room
- Dining Room
- Home Office
- Game Room
- Utility Room
- Washer and Gas Dryer Hookup
Kitchen
- Breakfast Bar
- Double Oven
- Gas Cooktop
- Microwave
- Dishwasher
- Kitchen Island
- Granite Countertops
- Disposal
Flooring
- Wood
- Carpet
- Tile
Bedrooms and Bathrooms
- 4 Bedrooms
- En-Suite Primary Bedroom
- Double Vanity
Eco-Friendly Details
- Green Roof
- ENERGY STAR Qualified Appliances
- Energy-Efficient Windows with Low Emissivity
- Energy-Efficient HVAC
- Energy-Efficient Lighting
Pool
- In Ground Pool
- Gunite Pool
Outdoor Features
- Balcony
- Deck
- Covered patio or porch
- Outdoor Kitchen
Schools
- Cornerstone Elementary School
- Sartartia Middle School
- Clements High School
Utilities
- Central Heating and Cooling System
- Heating System Uses Gas
Community Details
Overview
- Association fees include ground maintenance
- Sterling Association Services Inc Association, Phone Number (832) 678-4500
- Telfair Sec 22 Subdivision
Recreation
- Community Playground
- Community Pool
- Park
Map
Home Values in the Area
Average Home Value in this Area
Tax History
| Year | Tax Paid | Tax Assessment Tax Assessment Total Assessment is a certain percentage of the fair market value that is determined by local assessors to be the total taxable value of land and additions on the property. | Land | Improvement |
|---|---|---|---|---|
| 2023 | $19,507 | $876,711 | $5,482 | $871,229 |
| 2022 | $20,125 | $797,010 | $68,970 | $728,040 |
| 2021 | $20,863 | $724,550 | $115,000 | $609,550 |
| 2020 | $20,713 | $704,560 | $115,000 | $589,560 |
| 2019 | $21,422 | $695,460 | $115,000 | $580,460 |
| 2018 | $22,618 | $731,590 | $115,000 | $616,590 |
| 2017 | $22,496 | $722,210 | $115,000 | $607,210 |
| 2016 | $20,451 | $656,550 | $115,000 | $541,550 |
| 2015 | $11,718 | $596,860 | $115,000 | $481,860 |
| 2014 | $10,812 | $542,600 | $115,000 | $427,600 |
Property History
| Date | Event | Price | Change | Sq Ft Price |
|---|---|---|---|---|
| 06/27/2025 06/27/25 | For Sale | $1,299,000 | -- | $270 / Sq Ft |
Purchase History
| Date | Type | Sale Price | Title Company |
|---|---|---|---|
| Vendors Lien | -- | Stewart Title | |
| Warranty Deed | -- | Stewart Title | |
| Deed | -- | -- |
Mortgage History
| Date | Status | Loan Amount | Loan Type |
|---|---|---|---|
| Open | $510,400 | New Conventional | |
| Previous Owner | $552,000 | Stand Alone First | |
| Previous Owner | $200,000 | New Conventional |
Similar Homes in Sugar Land, TX
Source: Houston Association of REALTORS®
MLS Number: 26934927
APN: 8707-22-002-0070-907
- 826 Delford Way
- 902 Delford Way
- 1415 Meadow Hill Dr
- 1423 Meadow Lakes Dr
- 1219 Coleridge St
- 169 N Hall Dr
- 7611 Herndon Place
- 1118 Weldon Park Dr
- 154 Camellia St
- 1818 Maidenhair Ln
- 5511 Highway 90 Alternate
- 1902 Rosebay Ct
- 614 Kyle St
- 910 Floriencia St
- 1611 Whitfield St
- 6807 Delander Way
- 706 Overdell Dr
- 7022 Tiedmann Park Way
- 512 Venice St
- 311 S Belknap St
- 1506 Meadow Glade Ct
- 225 Fluor Daniel Dr
- 1818 Maidenhair Ln
- 910 Floriencia St
- 1914 Rosebay Ct
- 810 Borden St
- 7034 Argonne Trail
- 314 Trillium Dr
- 7500 Branford Place
- 6419 Scarlet Ridge Ct
- 6803 Millwright St
- 1606 Locksley Ln
- 1214 Bellingrath Ct
- 6311 Laurel Bush Ln
- 1202 Ancrum Hill Ln
- 427 Birch Hill Dr
- 6314 Box Bluff Ct
- 1606 Sunderland Dr
- 2 Stadium Dr
- 2299 Lone Star Dr Unit 109

