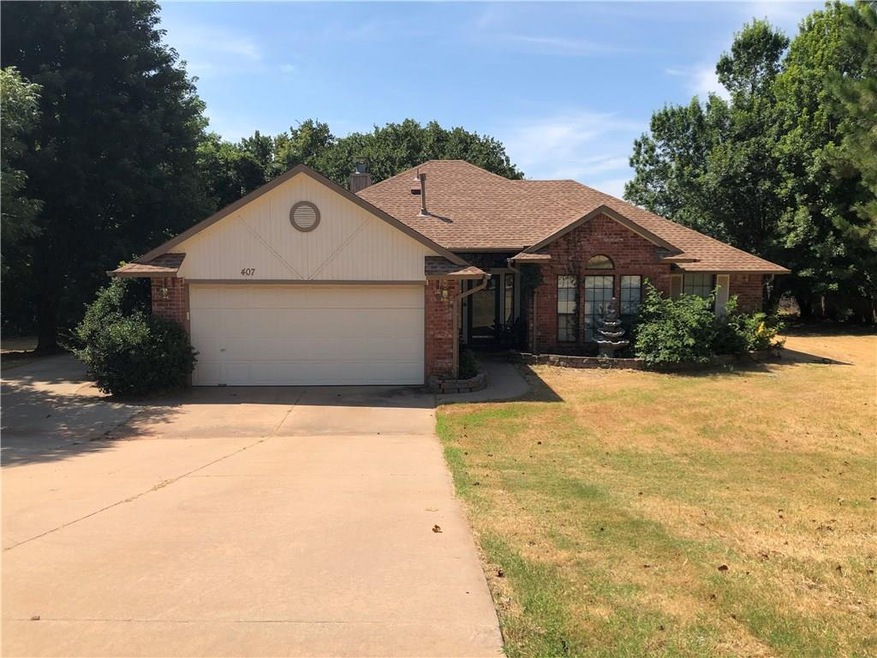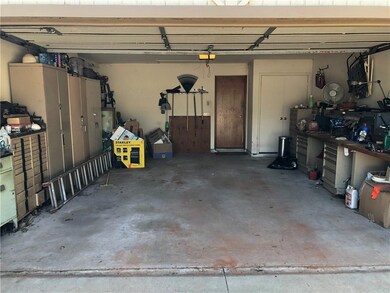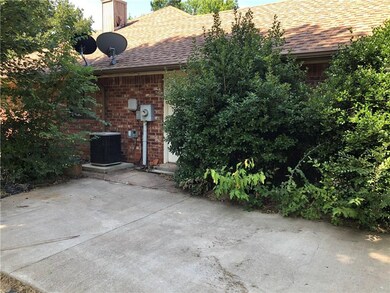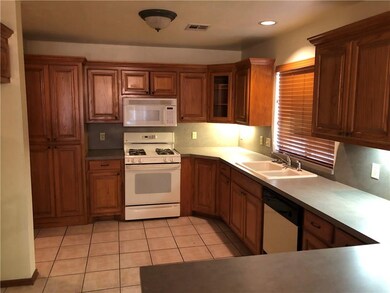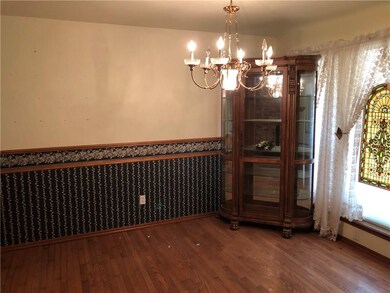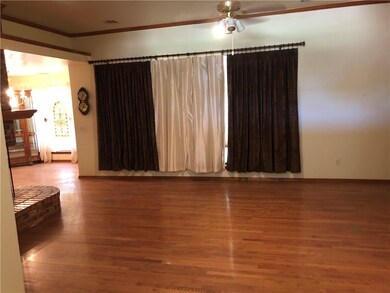
407 Quail Dr Guthrie, OK 73044
Estimated Value: $229,000 - $258,000
Highlights
- Traditional Architecture
- Wood Flooring
- Cul-De-Sac
- Fogarty Elementary School Rated 9+
- Covered patio or porch
- 2 Car Attached Garage
About This Home
As of September 2019Beautiful 3 BED, 2 BATH, 2 CAR GARAGE home on 1/2 an acre. Amazing backyard entertaining space natural backyard barrier to dense woods for a very private feel. OPEN but not open concept. Large open rooms with defined spaces. Generous storage throughout and a HUGE kitchen to boot. Close to I35 for a quick commute to Stillwater, Edmond, or OKC. Light TLC needed (handyperson special). Priced to move quickly.
Home Details
Home Type
- Single Family
Est. Annual Taxes
- $1,613
Year Built
- Built in 1996
Lot Details
- 0.5 Acre Lot
- Cul-De-Sac
- Northwest Facing Home
- Interior Lot
Parking
- 2 Car Attached Garage
- Garage Door Opener
- Driveway
Home Design
- Traditional Architecture
- Dallas Architecture
- Brick Exterior Construction
- Brick Frame
- Composition Roof
Interior Spaces
- 1,618 Sq Ft Home
- 1-Story Property
- Woodwork
- Fireplace Features Masonry
- Double Pane Windows
- Window Treatments
- Fire and Smoke Detector
- Laundry Room
Kitchen
- Built-In Oven
- Electric Oven
- Built-In Range
- Microwave
- Dishwasher
- Wood Stained Kitchen Cabinets
Flooring
- Wood
- Carpet
- Tile
Bedrooms and Bathrooms
- 3 Bedrooms
- 2 Full Bathrooms
Outdoor Features
- Covered patio or porch
Schools
- Central Elementary School
- Guthrie JHS Middle School
- Guthrie High School
Utilities
- Central Heating and Cooling System
- Programmable Thermostat
- Private Water Source
- Cable TV Available
Listing and Financial Details
- Legal Lot and Block 5 / 2
Ownership History
Purchase Details
Home Financials for this Owner
Home Financials are based on the most recent Mortgage that was taken out on this home.Purchase Details
Purchase Details
Home Financials for this Owner
Home Financials are based on the most recent Mortgage that was taken out on this home.Purchase Details
Home Financials for this Owner
Home Financials are based on the most recent Mortgage that was taken out on this home.Similar Homes in Guthrie, OK
Home Values in the Area
Average Home Value in this Area
Purchase History
| Date | Buyer | Sale Price | Title Company |
|---|---|---|---|
| Delisa Jannis M | $156,000 | Stewart Title Oklahoma Inc | |
| Mcbride Kimberly Kay | -- | None Available | |
| Branson George O | $135,000 | None Available | |
| Hayer Sarbjit K | $145,000 | None Available |
Mortgage History
| Date | Status | Borrower | Loan Amount |
|---|---|---|---|
| Open | Delisa Jannis M | $159,500 | |
| Previous Owner | Branson George O | $93,021 | |
| Previous Owner | Branson George O | $95,000 | |
| Previous Owner | Hayer Sarbjit K | $126,000 |
Property History
| Date | Event | Price | Change | Sq Ft Price |
|---|---|---|---|---|
| 09/23/2019 09/23/19 | Sold | $156,000 | 0.0% | $96 / Sq Ft |
| 07/27/2019 07/27/19 | Pending | -- | -- | -- |
| 07/24/2019 07/24/19 | For Sale | $156,000 | -- | $96 / Sq Ft |
Tax History Compared to Growth
Tax History
| Year | Tax Paid | Tax Assessment Tax Assessment Total Assessment is a certain percentage of the fair market value that is determined by local assessors to be the total taxable value of land and additions on the property. | Land | Improvement |
|---|---|---|---|---|
| 2024 | $1,613 | $18,126 | $2,634 | $15,492 |
| 2023 | $1,613 | $17,599 | $2,634 | $14,965 |
| 2022 | $1,529 | $17,599 | $2,634 | $14,965 |
| 2021 | $1,533 | $17,541 | $2,634 | $14,907 |
| 2020 | $1,489 | $17,030 | $2,860 | $14,170 |
| 2019 | $1,508 | $15,976 | $1,900 | $14,076 |
| 2018 | $1,466 | $15,976 | $1,900 | $14,076 |
| 2017 | $1,490 | $16,515 | $1,900 | $14,615 |
| 2016 | $1,370 | $16,020 | $1,521 | $14,499 |
| 2014 | $1,148 | $16,053 | $1,481 | $14,572 |
| 2013 | $1,293 | $17,513 | $1,338 | $16,175 |
Agents Affiliated with this Home
-
Sarah Mathes

Seller's Agent in 2019
Sarah Mathes
Milk and Honey Realty LLC
(405) 215-3515
85 in this area
176 Total Sales
-
William Perez

Seller Co-Listing Agent in 2019
William Perez
Milk and Honey Realty LLC
(405) 421-1891
31 in this area
69 Total Sales
-
Melissa Brake

Buyer's Agent in 2019
Melissa Brake
Chamberlain Realty LLC
(405) 408-4535
6 in this area
116 Total Sales
Map
Source: MLSOK
MLS Number: 876768
APN: 420004532
- 0 W Lake Rd
- 412 Brookside Dr
- 816 E Roller Coaster Rd
- 404 Johnson Dr
- 6965 Seabiscuit Ln
- 6980 Seabiscuit Ln
- 2429 Gallant Fox Terrace
- 116 Stonegate Dr
- 406 Stonegate Dr
- 6119 S Sooner Rd
- 4601 S Midwest Blvd
- 6617 Lake Shore Dr
- 1124 Hill View Dr
- 3515 Homesteaders Ln
- 3507 Homesteaders Ln
- 3401 First Capitol Cir
- 306 Mission Hills Dr
- 512 E Prairie Grove Rd
- 116 Mission Hills Dr
- 10105 Cedar Valley Cir
