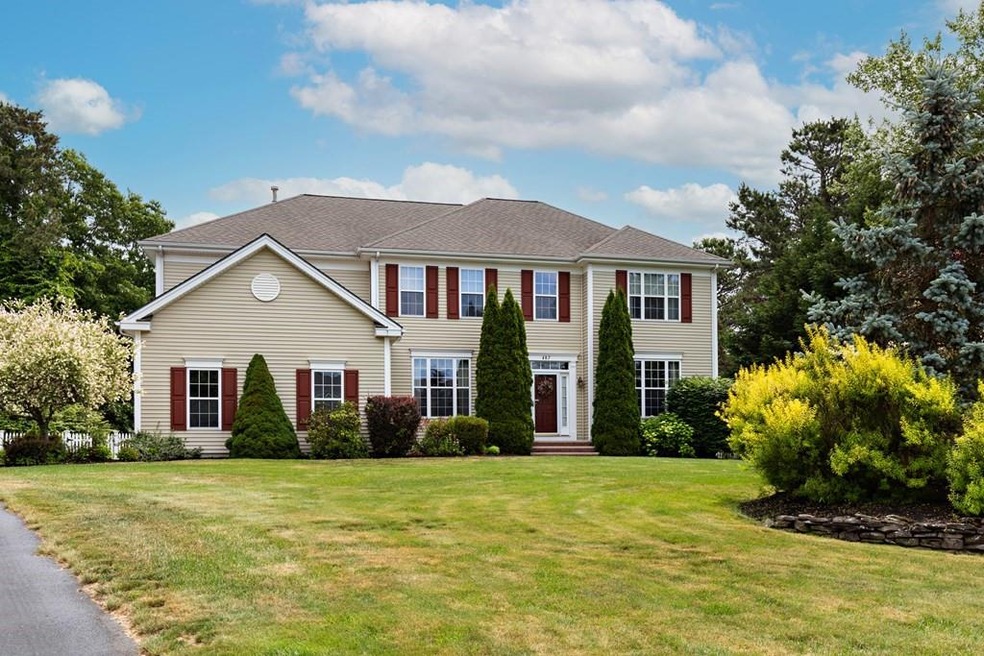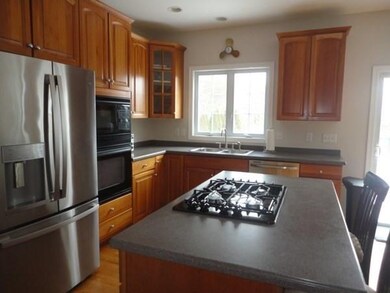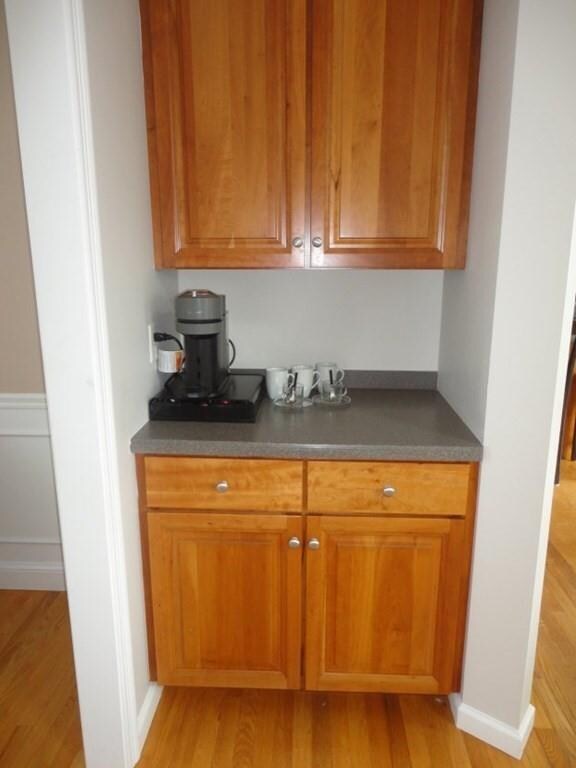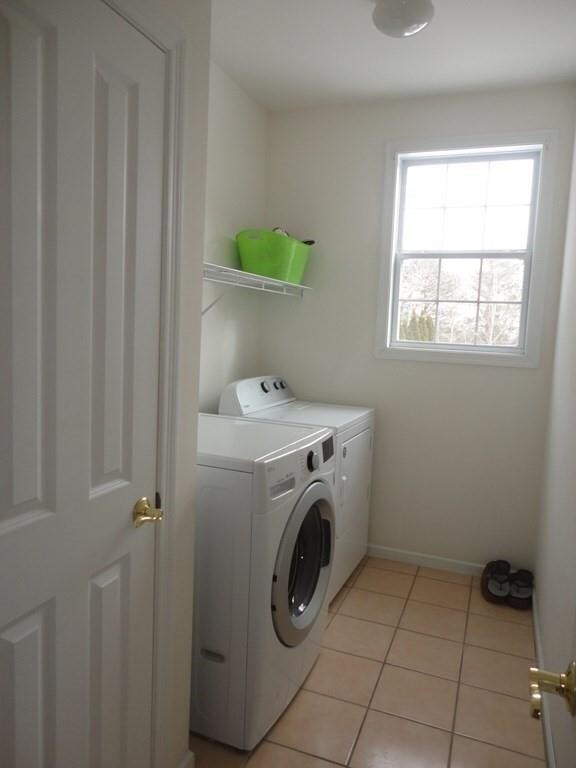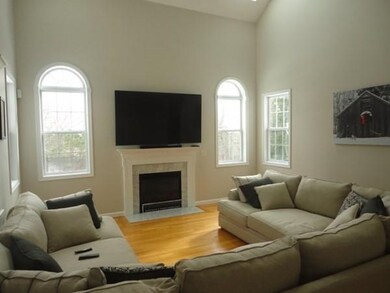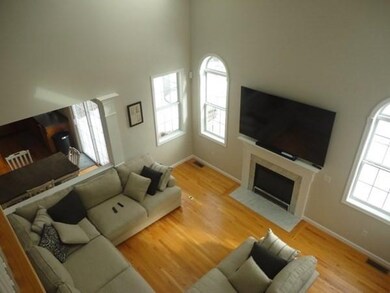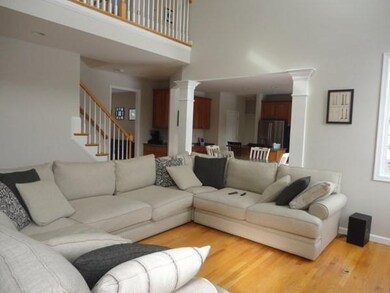
407 Raymond Rd Plymouth, MA 02360
Highlights
- In Ground Pool
- Open Floorplan
- Landscaped Professionally
- Sauna
- Colonial Architecture
- Deck
About This Home
As of March 2022Not sure how or where to start to describe this more than impressive home. From the moment you pull into the driveway, you will not want to take your eyes off this Gorgeous Hip roof, contemporary 4 bed 2.5 bath Colonial. As you enter the home, you are greeted with natural sunlight soaring through the high vaulted ceilings & many windows. A true home-office and dining room welcome you adjacent to the two-sided staircase. A beautiful eat-in kitchen with direct deck access flows perfectly into the large living space, highlighted by the gas fireplace. A powder room, extra entertaining area, laundry room and 2-car garage round out the first floor. A Private Master bedroom en-suite complete with corner tub built for 2,and a fabulous walk-in closet.3 more generously sized bedrooms and full bath complete the 2nd floor. Finished lower level.Oversized deck off the kitchen over-looking meticulously manicured private grounds complete with heated in-ground pool. This is a Must see!
Home Details
Home Type
- Single Family
Est. Annual Taxes
- $7,789
Year Built
- Built in 2002
Lot Details
- 0.74 Acre Lot
- Fenced
- Landscaped Professionally
- Sprinkler System
- Property is zoned R25
Parking
- 2 Car Attached Garage
- Driveway
- Open Parking
Home Design
- Colonial Architecture
- Contemporary Architecture
- Frame Construction
- Shingle Roof
- Concrete Perimeter Foundation
Interior Spaces
- 3,300 Sq Ft Home
- Open Floorplan
- Cathedral Ceiling
- Recessed Lighting
- French Doors
- Family Room with Fireplace
- Dining Area
- Home Office
- Game Room
- Sauna
- Laundry on main level
Kitchen
- Oven
- Stove
- Range
- Microwave
- Dishwasher
- Kitchen Island
- Solid Surface Countertops
Flooring
- Wood
- Wall to Wall Carpet
- Tile
Bedrooms and Bathrooms
- 4 Bedrooms
- Primary bedroom located on second floor
- Walk-In Closet
- Dual Vanity Sinks in Primary Bathroom
Finished Basement
- Basement Fills Entire Space Under The House
- Interior Basement Entry
Pool
- In Ground Pool
- Spa
Outdoor Features
- Bulkhead
- Deck
- Patio
Schools
- PSMS Middle School
- PSHS High School
Utilities
- Forced Air Heating and Cooling System
- 2 Cooling Zones
- Heating System Uses Natural Gas
- Natural Gas Connected
- Gas Water Heater
- Private Sewer
Community Details
- No Home Owners Association
- Pine Hollow Subdivision
Listing and Financial Details
- Assessor Parcel Number M:0122 B:010P L:1036,1136075
Ownership History
Purchase Details
Home Financials for this Owner
Home Financials are based on the most recent Mortgage that was taken out on this home.Purchase Details
Home Financials for this Owner
Home Financials are based on the most recent Mortgage that was taken out on this home.Similar Homes in Plymouth, MA
Home Values in the Area
Average Home Value in this Area
Purchase History
| Date | Type | Sale Price | Title Company |
|---|---|---|---|
| Condominium Deed | $726,000 | None Available | |
| Condominium Deed | $726,000 | None Available | |
| Land Court Massachusetts | $400,340 | -- | |
| Land Court Massachusetts | $400,340 | -- |
Mortgage History
| Date | Status | Loan Amount | Loan Type |
|---|---|---|---|
| Open | $600,355 | Adjustable Rate Mortgage/ARM | |
| Closed | $580,800 | Purchase Money Mortgage | |
| Previous Owner | $284,100 | Stand Alone Refi Refinance Of Original Loan | |
| Previous Owner | $29,000 | No Value Available | |
| Previous Owner | $317,200 | No Value Available | |
| Previous Owner | $293,000 | No Value Available | |
| Previous Owner | $290,000 | Purchase Money Mortgage |
Property History
| Date | Event | Price | Change | Sq Ft Price |
|---|---|---|---|---|
| 07/14/2025 07/14/25 | Price Changed | $895,000 | -5.3% | $271 / Sq Ft |
| 06/30/2025 06/30/25 | Price Changed | $945,000 | -2.1% | $286 / Sq Ft |
| 06/04/2025 06/04/25 | For Sale | $965,000 | +28.6% | $292 / Sq Ft |
| 03/30/2022 03/30/22 | Sold | $750,444 | +5.0% | $227 / Sq Ft |
| 02/07/2022 02/07/22 | Pending | -- | -- | -- |
| 02/02/2022 02/02/22 | For Sale | $715,000 | -1.5% | $217 / Sq Ft |
| 08/30/2021 08/30/21 | Sold | $726,000 | +8.0% | $220 / Sq Ft |
| 06/29/2021 06/29/21 | Pending | -- | -- | -- |
| 06/22/2021 06/22/21 | For Sale | $672,000 | -- | $204 / Sq Ft |
Tax History Compared to Growth
Tax History
| Year | Tax Paid | Tax Assessment Tax Assessment Total Assessment is a certain percentage of the fair market value that is determined by local assessors to be the total taxable value of land and additions on the property. | Land | Improvement |
|---|---|---|---|---|
| 2025 | $9,671 | $762,100 | $205,800 | $556,300 |
| 2024 | $9,310 | $723,400 | $195,800 | $527,600 |
| 2023 | $8,970 | $654,300 | $177,800 | $476,500 |
| 2022 | $7,766 | $503,300 | $162,500 | $340,800 |
| 2021 | $7,789 | $482,000 | $162,500 | $319,500 |
| 2020 | $7,866 | $481,100 | $162,500 | $318,600 |
| 2019 | $7,746 | $468,300 | $147,500 | $320,800 |
| 2018 | $7,526 | $457,200 | $137,500 | $319,700 |
| 2017 | $7,055 | $425,500 | $137,500 | $288,000 |
| 2016 | $6,791 | $417,400 | $127,500 | $289,900 |
| 2015 | $6,362 | $409,400 | $117,500 | $291,900 |
| 2014 | $6,054 | $400,100 | $117,500 | $282,600 |
Agents Affiliated with this Home
-
Karen Landry

Seller's Agent in 2025
Karen Landry
RE/MAX
(508) 572-2830
247 Total Sales
-
Pamela Shields

Seller Co-Listing Agent in 2025
Pamela Shields
RE/MAX
(774) 454-9126
36 Total Sales
-
Brenda Sutherland

Seller's Agent in 2022
Brenda Sutherland
RE/MAX
(508) 360-6902
74 Total Sales
-
Sestito Group
S
Buyer's Agent in 2022
Sestito Group
William Raveis R.E. & Home Services
(781) 383-0759
62 Total Sales
Map
Source: MLS Property Information Network (MLS PIN)
MLS Number: 72937928
APN: PLYM-000122-000010P-001036
