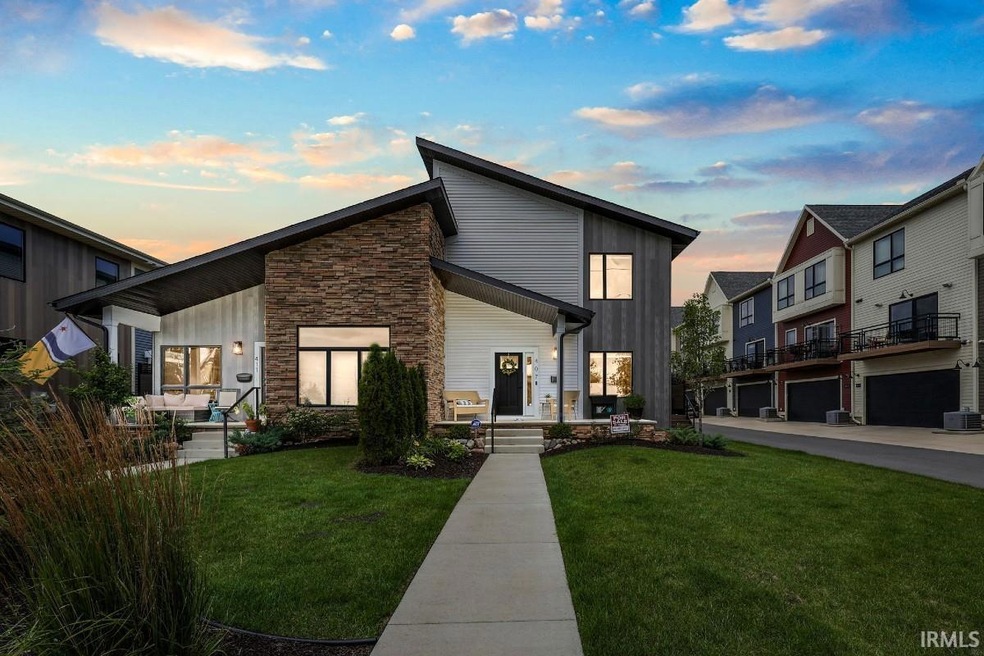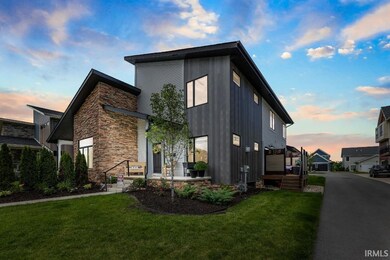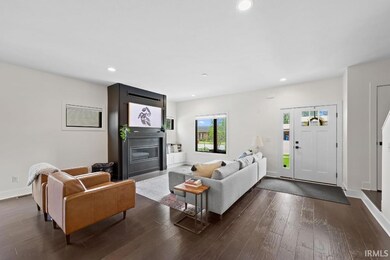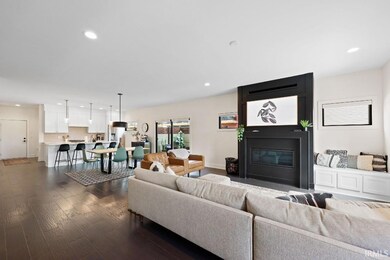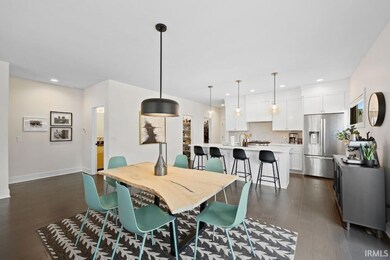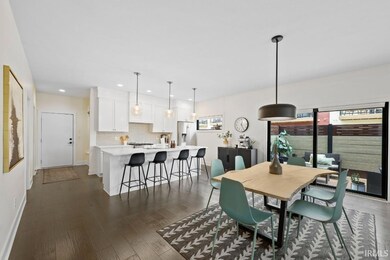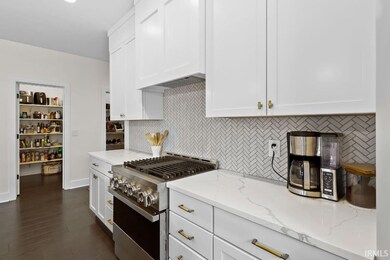
407 S Frances St South Bend, IN 46617
Howard Park-East Bank NeighborhoodEstimated Value: $596,000 - $730,000
Highlights
- Open Floorplan
- Backs to Open Ground
- Stone Countertops
- Adams High School Rated A-
- Wood Flooring
- Covered patio or porch
About This Home
As of August 2023Great opportunity to experience maintenance free living at The Village at River Walk community. Located three blocks from Howard Park you will be living minutes from Notre Dames campus, South Bend Farmers Market, Iron Hand Wine Bar, The Lauber, Purple Porch Co-op and all the fine dining that Down Town South Bend and the East Race have to offer. As you walk in the front door you are greeted by a large open concept living, dining, kitchen space. Luxury Jenn Air appliances in the kitchen, walk in pantry, beautiful granite countertops, and a modern gas fireplace. This is the entertaining space you have been dreaming of! The finished basement has nine foot ceilings, a bedroom and a full bath, plenty of storage space, and a large living area. Upstairs provides three bedrooms and two full bathrooms, including a master suite and walk in closet. This is your opportunity to experience all that South Bend has to offer within walking distance of your new home.
Townhouse Details
Home Type
- Townhome
Est. Annual Taxes
- $7,533
Year Built
- Built in 2021
Lot Details
- Backs to Open Ground
- Landscaped
- Irrigation
HOA Fees
- $200 Monthly HOA Fees
Parking
- 2 Car Attached Garage
- Garage Door Opener
- Driveway
Home Design
- Planned Development
- Poured Concrete
- Stone Exterior Construction
- Cement Board or Planked
- Vinyl Construction Material
Interior Spaces
- Open Floorplan
- Gas Log Fireplace
- Living Room with Fireplace
- Wood Flooring
- Laundry on main level
Kitchen
- Eat-In Kitchen
- Walk-In Pantry
- Kitchen Island
- Stone Countertops
- Built-In or Custom Kitchen Cabinets
Bedrooms and Bathrooms
- 4 Bedrooms
- Walk-In Closet
- Double Vanity
Finished Basement
- Basement Fills Entire Space Under The House
- 1 Bathroom in Basement
- 1 Bedroom in Basement
- Natural lighting in basement
Schools
- Nuner Elementary School
- Jefferson Middle School
- Adams High School
Utilities
- Central Air
- Heating System Uses Gas
Additional Features
- Covered patio or porch
- Suburban Location
Listing and Financial Details
- Assessor Parcel Number 71-08-12-282-044.000-026
Ownership History
Purchase Details
Home Financials for this Owner
Home Financials are based on the most recent Mortgage that was taken out on this home.Purchase Details
Home Financials for this Owner
Home Financials are based on the most recent Mortgage that was taken out on this home.Purchase Details
Home Financials for this Owner
Home Financials are based on the most recent Mortgage that was taken out on this home.Similar Homes in South Bend, IN
Home Values in the Area
Average Home Value in this Area
Purchase History
| Date | Buyer | Sale Price | Title Company |
|---|---|---|---|
| Irish Faith Jdm Llc | $640,000 | None Listed On Document | |
| Liechty Brandon T | $30,000 | Fidelity National Title | |
| Century Builders Inc | $30,000 | Fidelity National Title |
Mortgage History
| Date | Status | Borrower | Loan Amount |
|---|---|---|---|
| Previous Owner | Liechty Brandon T | $352,400 | |
| Previous Owner | River Walk Llc As Vested To Ri | $1,400,000 |
Property History
| Date | Event | Price | Change | Sq Ft Price |
|---|---|---|---|---|
| 08/29/2023 08/29/23 | Sold | $640,000 | -5.7% | $213 / Sq Ft |
| 08/15/2023 08/15/23 | Pending | -- | -- | -- |
| 06/08/2023 06/08/23 | For Sale | $679,000 | -- | $226 / Sq Ft |
Tax History Compared to Growth
Tax History
| Year | Tax Paid | Tax Assessment Tax Assessment Total Assessment is a certain percentage of the fair market value that is determined by local assessors to be the total taxable value of land and additions on the property. | Land | Improvement |
|---|---|---|---|---|
| 2024 | $7,374 | $598,800 | $63,300 | $535,500 |
| 2023 | $7,331 | $604,800 | $63,300 | $541,500 |
| 2022 | $7,490 | $604,800 | $63,300 | $541,500 |
| 2021 | $3,751 | $303,500 | $14,900 | $288,600 |
| 2020 | $318 | $8,100 | $8,100 | $0 |
| 2019 | $115 | $2,400 | $2,400 | $0 |
| 2018 | $5 | $100 | $100 | $0 |
Agents Affiliated with this Home
-
Joshua Vida

Seller's Agent in 2023
Joshua Vida
Paradigm Realty Solutions
(574) 626-8432
1 in this area
769 Total Sales
-
Stephen Bizzaro

Buyer's Agent in 2023
Stephen Bizzaro
Howard Hanna SB Real Estate
4 in this area
327 Total Sales
Map
Source: Indiana Regional MLS
MLS Number: 202319548
APN: 71-08-12-282-044.000-026
- 316 S Saint Peter St Unit 3
- 1112 E Wayne St
- 1031 E Jefferson Blvd
- 1119 E Bronson St
- 1207 E Wayne St S
- 717 Lincolnway E
- 1230 E Wayne St S
- 1213 E Bronson St
- 124, 128-132 N Eddy St
- 620 S Sunnyside Ave
- 1324 Belmont Ave
- 418 E South St
- 1252 Longfellow Ave
- 228 N Sunnyside Ave
- 1402 E Colfax Ave
- 1025 E Madison St
- 421 N Eddy (Lot 1) St Unit Lot 1
- 424 N Francis #21 St Unit 21
- 424 N Francis #20 St Unit 20
- 424 N Francis #19 St Unit 19
- 407 S Frances St
- 411 S Frances St
- 415 S Frances St
- 419 S Frances St
- 423 S Frances St
- 427 S Frances St
- 402 S Notre Dame Ave
- 433 S Frances St
- 403 S Frances St Unit 14
- 403 S Frances St Unit 6
- 403 S Frances St Unit 2
- 403 S Frances St Unit 11
- 403 S Frances St Unit 9
- 403 S Frances St Unit 5
- 403 S Frances St
- 403 S Frances St Unit 12
- 415 Parry St
- 411 Parry St
- 403 Parry St
- 429 Parry St
