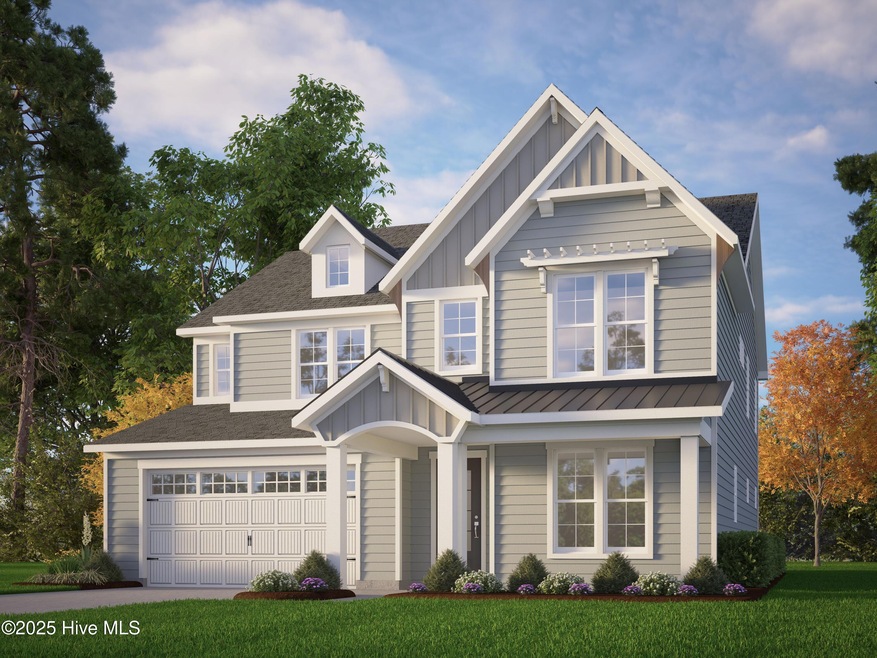
407 Sailor Sky Way Unit 381 Hampstead, NC 28443
Estimated payment $3,648/month
Highlights
- Home Energy Rating Service (HERS) Rated Property
- Mud Room
- Covered patio or porch
- North Topsail Elementary School Rated 9+
- Community Pool
- 2 Car Attached Garage
About This Home
''The Hampton'' by Robuck Homes is a stunning two-story residence that boasts an open-concept living space. This home features four bedrooms: a primary suite on the second floor along with two additional bedrooms, complemented by a generous fourth bedroom suite and laundry room on the upper level. The first floor welcomes you with a spacious foyer that leads gracefully into the main living room, which seamlessly connects to the kitchen and dining area. Upon entering from the garage, you'll discover a cozy mudroom, a walk-in pantry, and a conveniently situated Tech Room adjacent to the main living space. Selections have been curated by the Robuck Homes designer, and many upgraded features are included. Situated on a desirable corner lot within the community, residents can enjoy access to pocket parks, a community pool and pavilion. Come visit us today to see why so many people are excited to call WyndWater their home! Contact us to find out more about how you can acquire your dream home in WyndWater.
Home Details
Home Type
- Single Family
Est. Annual Taxes
- $577
Year Built
- Built in 2025
Lot Details
- 9,148 Sq Ft Lot
- Lot Dimensions are 65x140x65x140
- Level Lot
- Irrigation
- Property is zoned RP
HOA Fees
- $85 Monthly HOA Fees
Home Design
- Slab Foundation
- Wood Frame Construction
- Architectural Shingle Roof
- Stick Built Home
Interior Spaces
- 3,125 Sq Ft Home
- 2-Story Property
- Ceiling height of 9 feet or more
- Ceiling Fan
- Gas Log Fireplace
- Mud Room
- Entrance Foyer
- Combination Dining and Living Room
- Pull Down Stairs to Attic
- Fire and Smoke Detector
Kitchen
- Range
- Built-In Microwave
- Dishwasher
- Kitchen Island
- Disposal
Flooring
- Carpet
- Laminate
- Tile
- Luxury Vinyl Plank Tile
Bedrooms and Bathrooms
- 4 Bedrooms
- Walk-In Closet
- 3 Full Bathrooms
- Walk-in Shower
Laundry
- Laundry Room
- Washer and Dryer Hookup
Parking
- 2 Car Attached Garage
- Driveway
Eco-Friendly Details
- Home Energy Rating Service (HERS) Rated Property
- ENERGY STAR/CFL/LED Lights
Outdoor Features
- Covered patio or porch
Schools
- North Topsail Elementary School
- Surf City Middle School
- Topsail High School
Utilities
- Forced Air Heating and Cooling System
- Heat Pump System
- Electric Water Heater
Listing and Financial Details
- Tax Lot 381
- Assessor Parcel Number 4214-41-4673-0000
Community Details
Overview
- Cams Association, Phone Number (910) 256-2021
- Wyndwater Subdivision
- Maintained Community
Amenities
- Picnic Area
Recreation
- Community Pool
Map
Home Values in the Area
Average Home Value in this Area
Property History
| Date | Event | Price | Change | Sq Ft Price |
|---|---|---|---|---|
| 05/11/2025 05/11/25 | Pending | -- | -- | -- |
| 05/11/2025 05/11/25 | For Sale | $636,350 | -- | $204 / Sq Ft |
Similar Homes in Hampstead, NC
Source: Hive MLS
MLS Number: 100506799
- 525 Sailor Sky Way Unit 390
- 494 Sailor Sky Way Unit 400
- 518 Sailor Sky Way Unit 398
- 482 Sailor Sky Way Unit 401
- 509 Sailor Sky Way Unit 389
- 416 Sailor Sky Way Unit 405
- 497 Sailor Sky Way Unit 388
- 340 Sailor Sky Way Unit 411
- 528 Sailor Sky Way Unit 397
- 357 Sailor Sky Way Unit 377
- 181 Sailor Sky Way
- 21 E Lightning Bug Ln
- 90 N Lamplighters Walk
- 118 Sailor Sky Way
- 133 W Scarborough Ct
- 126 W Scarborough Ct
- 134 N Lamplighters Walk
- 40 W Dragonfly
- 111 Friendly Ln
- 41 S Lamplighters Walk
