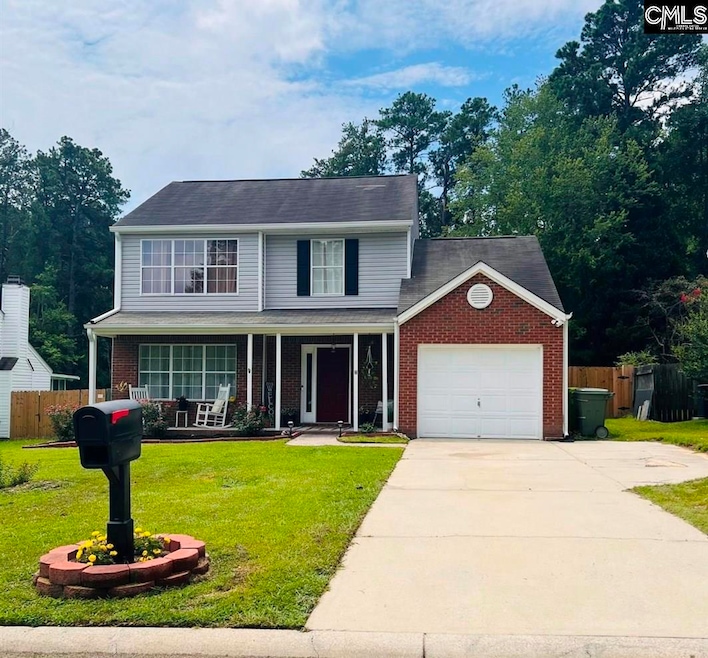
407 Sesqui Trail Columbia, SC 29223
Wildewood NeighborhoodHighlights
- Traditional Architecture
- 1 Fireplace
- Brick Front
- L. B. Nelson Elementary School Rated A-
- 1 Car Detached Garage
About This Home
*WILL NOT BE AVAILABLE FOR SHOWINGS OR MOVE IN UNTIL 09/15*This stunning 3-bedroom, 2.5-bathroom gem offers the perfect blend of modern comfort and natural tranquility. Nestled against the serene backdrop of Sesquicentennial State Park, you’ll enjoy a large, fenced yard with no backyard neighbors—just peaceful park views and ample privacy. This pet friendly unit will be the perfect place for your four legged friends to run to their hearts content. No breed restrictions as long as your dog has not had any previous bite history. Step inside to discover a freshly updated interior, featuring sleek granite countertops, elegant marble tile, and stylish LVP flooring. Convenience meets comfort with this property’s prime location, just minutes from shopping and vibrant Downtown Columbia, less than 15 minutes from Fort Jackson. Whether you're relaxing at home or exploring the nearby attractions, this home provides the ideal setting for a fulfilling lifestyle. Don’t miss your chance to call this house a home! Disclaimer: CMLS has not reviewed and, therefore, does not endorse vendors who may appear in listings.
Home Details
Home Type
- Single Family
Est. Annual Taxes
- $1,754
Year Built
- Built in 1997
Lot Details
- 0.26 Acre Lot
Parking
- 1 Car Detached Garage
Home Design
- Traditional Architecture
- Brick Front
- Vinyl Construction Material
Interior Spaces
- 1,588 Sq Ft Home
- 2-Story Property
- 1 Fireplace
Bedrooms and Bathrooms
- 3 Bedrooms
Schools
- Nelson Elementary School
- Wright Middle School
- Spring Valley High School
Listing and Financial Details
- Security Deposit $2,000
- Property Available on 9/15/25
Community Details
Overview
- Wildewood Glen Subdivision
Pet Policy
- Pets Allowed
- $500 Pet Fee
Map
About the Listing Agent
Kirsten's Other Listings
Source: Consolidated MLS (Columbia MLS)
MLS Number: 612616
APN: 22704-05-20
- 3 Sandy Glen Ct
- 286 Polo Hill Rd
- 93 Hollingwood Dr
- 266 Polo Hill Rd
- 297 Polo Hill Rd
- 293 Polo Hill Rd
- 8 Sand Spur Rd
- 112 Silver Crest Dr
- 100 Silver Lake Rd E
- 114 Hounds Ct S
- 42 Coachtrail Ln
- 705 Kinlock Ct
- 204 Hounds Ct N
- 10 Baltusrol Ct
- 10 N Sweetbriar Ln
- 148 Deer Hound Trail
- 210 Gate Post Ln
- 47 Upper Pond Rd
- 105 Beaver Dam Rd
- 2700 Highgate Trail
- 15 Heather Laurel Ct
- 651 Polo Rd
- 229 Deer Hound Trail
- 811 Polo Rd
- 137 Roseberry Ln
- 751 Mallet Hill Rd
- 811 Mallet Hill Rd
- 4824 Smallwood Rd
- 127 Sparkleberry Ln
- 585 Scarlet Sage Ln
- 628 Candytuft Ln
- 609 Wetherbrooke Way
- 1189 Rabon Pond Dr
- 105 Windmill Orchard Rd
- 14 Highgate Ct Unit A
- 1270 Polo Rd
- 1003 Cambridge Oaks Dr
- 4017 Percival Rd
- 4021 Percival Rd
- 102 Stafford Rd






