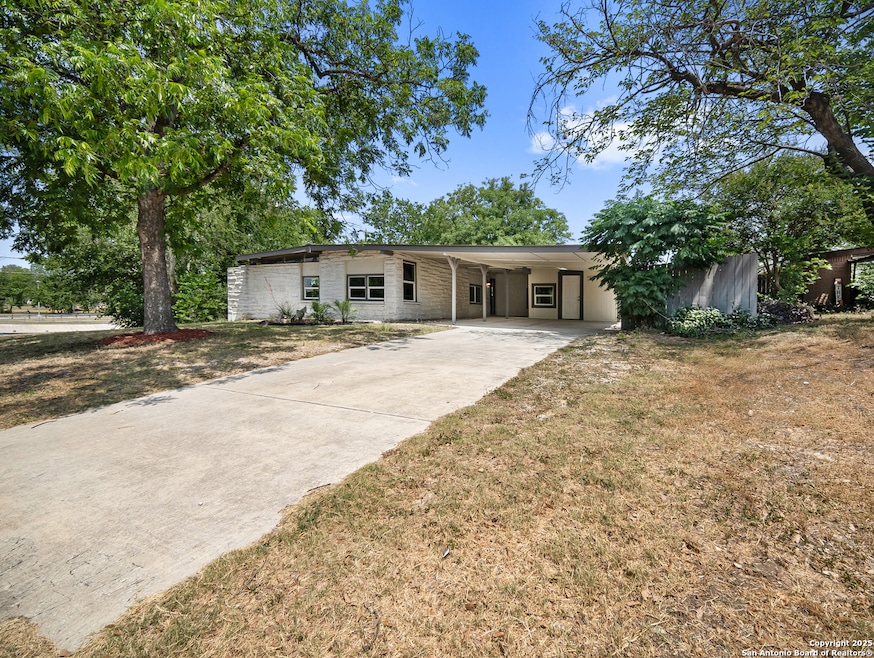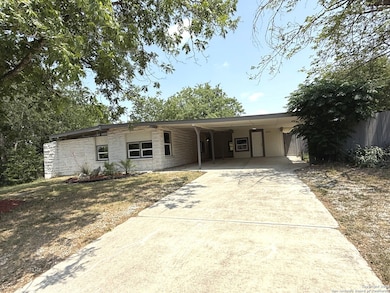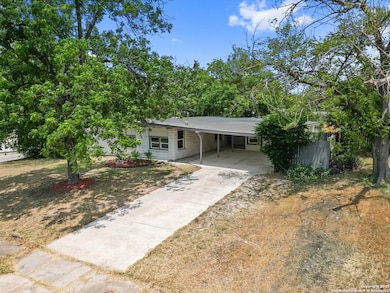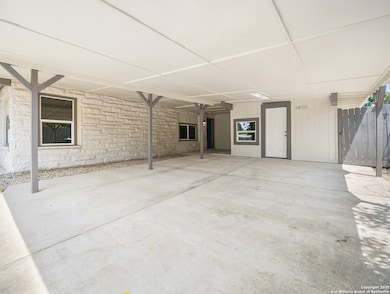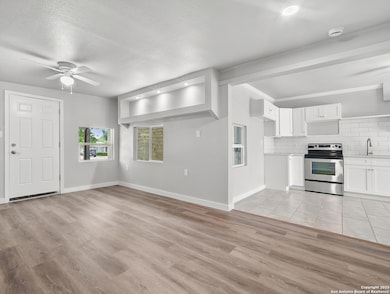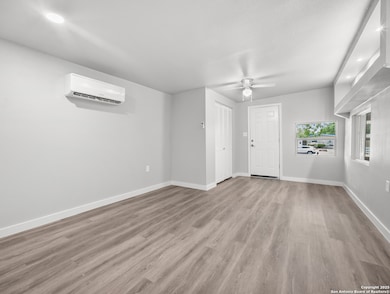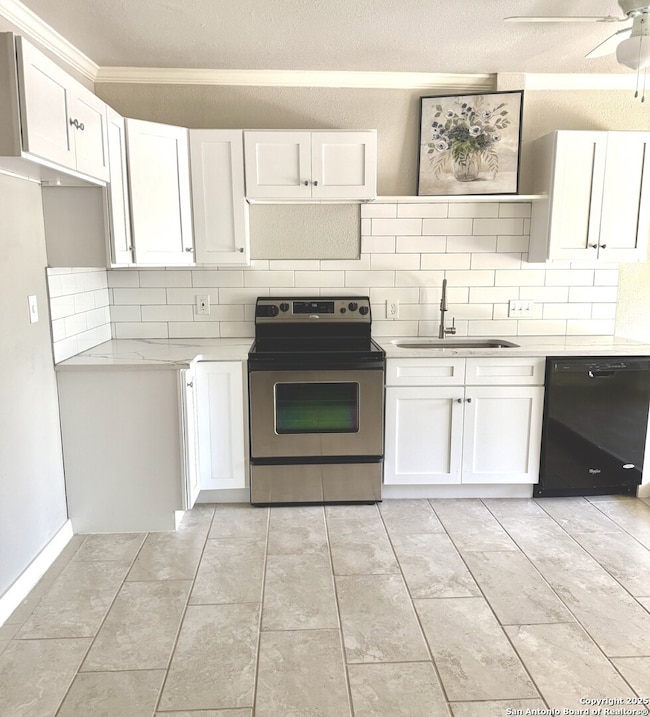407 Sharon Dr Unit A San Antonio, TX 78216
Shearer Hills NeighborhoodHighlights
- Mature Trees
- Tile Patio or Porch
- Ceiling Fan
- Solid Surface Countertops
- Combination Dining and Living Room
- Fenced
About This Home
Charming Remodeled Studio in Prime San Antonio Location! Discover this beautifully updated studio located just minutes from the Quarry Market, San Antonio International Airport, The Pearl, and Downtown. This stylish and efficient unit features a modern kitchen with sleek finishes, a contemporary bathroom, and a spacious open layout. Enjoy generous closet space, a covered patio perfect for relaxing, and a nicely sized backyard-ideal for outdoor enjoyment. A rare find in such a convenient location-this one won't last!
Home Details
Home Type
- Single Family
Est. Annual Taxes
- $5,209
Year Built
- Built in 1956
Lot Details
- Fenced
- Mature Trees
Home Design
- Slab Foundation
- Metal Roof
Interior Spaces
- 1-Story Property
- Ceiling Fan
- Combination Dining and Living Room
- Vinyl Flooring
- Washer Hookup
Kitchen
- Stove
- Dishwasher
- Solid Surface Countertops
Bedrooms and Bathrooms
- 1 Bedroom
- 1 Full Bathroom
Outdoor Features
- Tile Patio or Porch
Schools
- Ridgeview Elementary School
- Nimitz Middle School
- Lee High School
Utilities
- One Cooling System Mounted To A Wall/Window
- Window Unit Heating System
- Gas Water Heater
Community Details
- Ridgeview Subdivision
Listing and Financial Details
- Rent includes elec, wt_sw
- Assessor Parcel Number 120140000200
- Seller Concessions Not Offered
Map
Source: San Antonio Board of REALTORS®
MLS Number: 1869646
APN: 12014-006-0200
- 103 S Skipper Dr
- 307 Barbara Dr
- 338 Barbara Dr
- 1238 Oblate Dr
- 466 Shannon Lee St
- 351 Barbara Dr
- 139 Teakwood Ln
- 307 Teakwood Ln
- 454 Shadywood Ln
- 239 Sharon Dr
- 311 Rilla Vista Dr
- 155 Waxwood Ln
- 219 Shannon Lee St
- 7103 Panola Dr
- 111 Waxwood Ln
- 7810 Mccullough Ave
- 355 Springwood Ln
- 156 Rilla Vista Dr
- 439 Sandalwood Ln
- 379 Pinewood Ln
