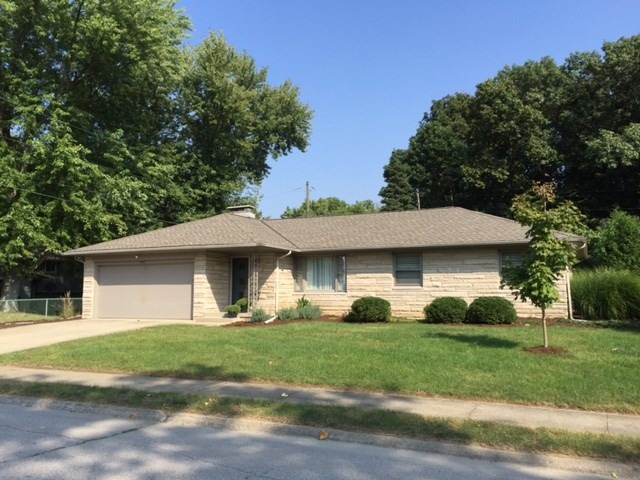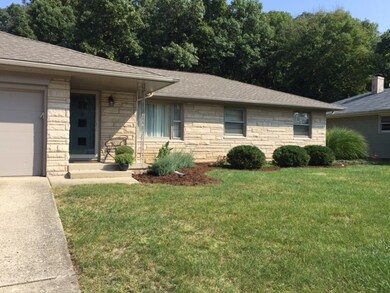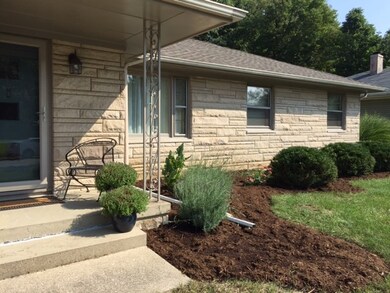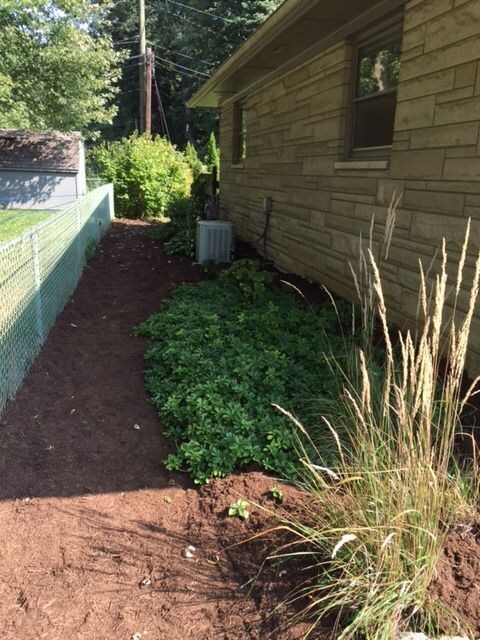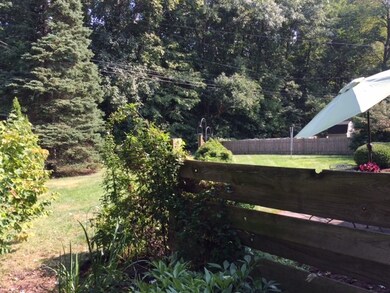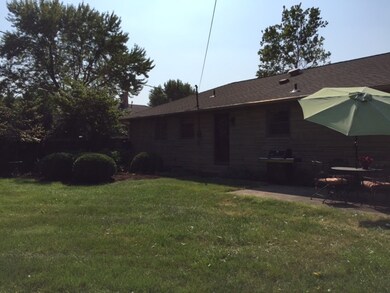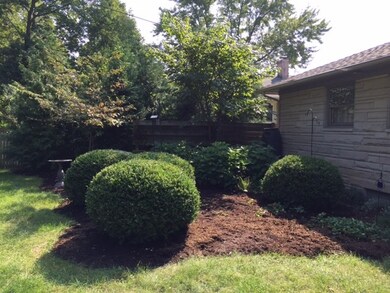
407 Sharon Rd West Lafayette, IN 47906
Estimated Value: $241,000 - $305,000
Highlights
- Ranch Style House
- Partially Wooded Lot
- Woodwork
- Burnett Creek Elementary School Rated A-
- 2 Car Attached Garage
- Patio
About This Home
As of November 2016Elegant Bedford stone ranch with 4 year old professionally designed dream kitchen, renovation done by Misch Custom Homes. Jenn-Aire stainless steel downdraft cooktop, double ovens, dishwasher. Stainless steel Samsung refrigerator new Aug 2016. Schrock cabinets. LED under cabinet and hanging lights new in 2012. Ceramic tiled baths. Main bath was completely renovated by Chris Corbin and includes heated floors. 6 panel doors throughout. Misch custom fireplace mantle. Hearth is Slate. Gas Log. Patio doors new 2012. Roof new 2010 with 40 year Timberline shingles. Two car garage. Private tree-lined lot with lovely mature landscaping. Home is situated in special location within subdivision, at start of area leading to cul-de-sac, minimal traffic. Move-In Ready! Award winning West Lafayette Schools!
Last Listed By
Gail Beck
F C Tucker/Lafayette Inc Listed on: 09/30/2016
Home Details
Home Type
- Single Family
Est. Annual Taxes
- $961
Year Built
- Built in 1962
Lot Details
- 10,019 Sq Ft Lot
- Lot Dimensions are 60x137x15x119
- Level Lot
- Partially Wooded Lot
Parking
- 2 Car Attached Garage
- Garage Door Opener
- Off-Street Parking
Home Design
- Ranch Style House
- Brick Exterior Construction
- Asphalt Roof
- Stone Exterior Construction
Interior Spaces
- 1,216 Sq Ft Home
- Woodwork
- Gas Log Fireplace
- Tile Flooring
- Attic Fan
- Fire and Smoke Detector
Kitchen
- Laminate Countertops
- Disposal
Bedrooms and Bathrooms
- 3 Bedrooms
- En-Suite Primary Bedroom
- 2 Full Bathrooms
Laundry
- Laundry on main level
- Electric Dryer Hookup
Basement
- Block Basement Construction
- Crawl Space
Schools
- Happy Hollow/Cumberland Elementary School
- West Lafayette Middle School
- West Lafayette High School
Utilities
- Forced Air Heating and Cooling System
- Heating System Uses Gas
- Cable TV Available
Additional Features
- Patio
- Suburban Location
Community Details
- Glenwood Heights Subdivision
Listing and Financial Details
- Assessor Parcel Number 79-07-08-176-024.000-026
Ownership History
Purchase Details
Home Financials for this Owner
Home Financials are based on the most recent Mortgage that was taken out on this home.Purchase Details
Home Financials for this Owner
Home Financials are based on the most recent Mortgage that was taken out on this home.Similar Homes in West Lafayette, IN
Home Values in the Area
Average Home Value in this Area
Purchase History
| Date | Buyer | Sale Price | Title Company |
|---|---|---|---|
| Dimco Llc | -- | -- | |
| Hobson Dana K | -- | -- |
Mortgage History
| Date | Status | Borrower | Loan Amount |
|---|---|---|---|
| Open | Dimco Llc | $116,000 | |
| Previous Owner | Lang Dana K | $108,000 | |
| Previous Owner | Hobson Dana K | $53,401 | |
| Previous Owner | Hobson Dana K | $63,000 | |
| Previous Owner | Hobson Dana K | $89,200 |
Property History
| Date | Event | Price | Change | Sq Ft Price |
|---|---|---|---|---|
| 11/09/2016 11/09/16 | Sold | $145,000 | -3.3% | $119 / Sq Ft |
| 10/03/2016 10/03/16 | Pending | -- | -- | -- |
| 09/30/2016 09/30/16 | For Sale | $149,900 | -- | $123 / Sq Ft |
Tax History Compared to Growth
Tax History
| Year | Tax Paid | Tax Assessment Tax Assessment Total Assessment is a certain percentage of the fair market value that is determined by local assessors to be the total taxable value of land and additions on the property. | Land | Improvement |
|---|---|---|---|---|
| 2024 | $3,628 | $187,400 | $25,300 | $162,100 |
| 2023 | $3,628 | $153,100 | $25,300 | $127,800 |
| 2022 | $3,299 | $139,200 | $25,300 | $113,900 |
| 2021 | $2,998 | $126,500 | $25,300 | $101,200 |
| 2020 | $2,998 | $126,500 | $25,300 | $101,200 |
| 2019 | $2,875 | $121,300 | $25,300 | $96,000 |
| 2018 | $2,778 | $117,200 | $18,900 | $98,300 |
| 2017 | $2,763 | $116,600 | $18,900 | $97,700 |
| 2016 | $1,007 | $113,200 | $18,900 | $94,300 |
| 2014 | $888 | $103,900 | $18,900 | $85,000 |
| 2013 | $691 | $91,300 | $18,900 | $72,400 |
Agents Affiliated with this Home
-

Seller's Agent in 2016
Gail Beck
F C Tucker/Lafayette Inc
-
C
Buyer's Agent in 2016
Christy Carr
Commercial Brokers
Map
Source: Indiana Regional MLS
MLS Number: 201645386
APN: 79-07-08-176-024.000-026
- 301 Overlook Dr
- 146 Westview Cir
- 200 Hamilton St
- 2520 N River Rd
- 321 Overlook Dr
- 124 Knox Dr
- 142 Knox Dr
- 135 Knox Dr
- 3072 Hamilton St
- 139 E Navajo St
- 141 Indian Rock Dr
- 625 Cumberland Ave
- 232 W Navajo St
- 2843 Barlow St
- 2630 Clayton St
- 3208 Hamilton St
- 10 Steuben Ct
- 212 Pawnee Dr
- 70 Steuben Ct
- 2240 Huron Rd
