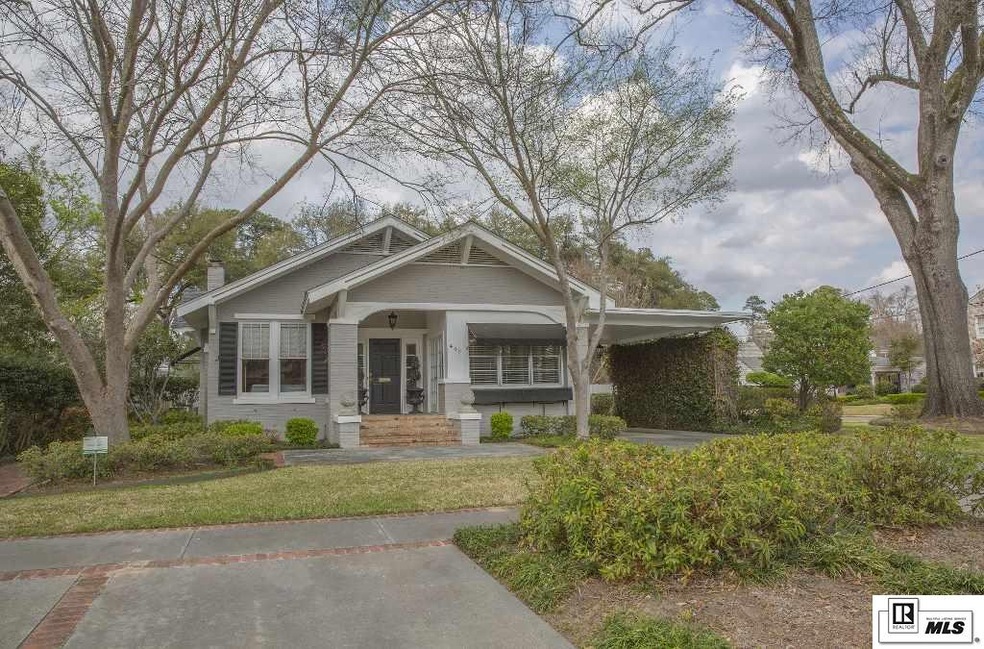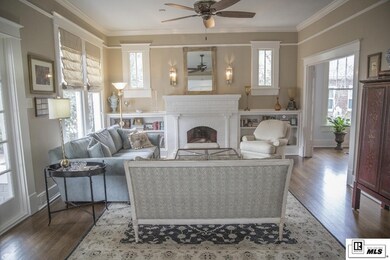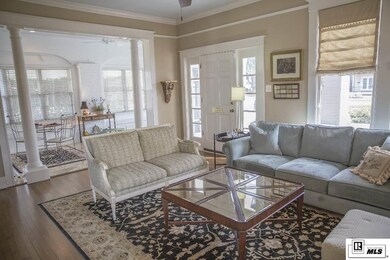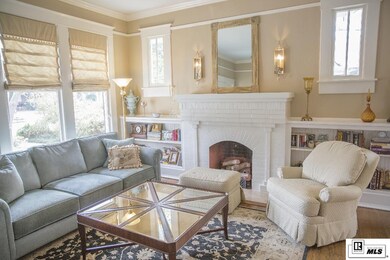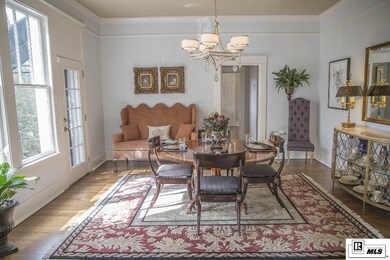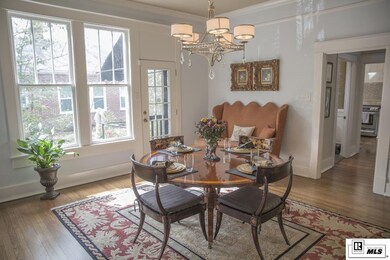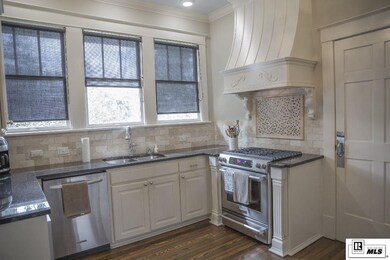
407 Speed Ave Monroe, LA 71201
Garden District NeighborhoodHighlights
- 1 Acre Lot
- Landscaped Professionally
- Corner Lot
- Lexington Elementary School Rated A-
- Fireplace in Primary Bedroom
- 3-minute walk to Forsythe Park
About This Home
As of August 2020Built in the 1920’s and effectively restored to like new condition, this home will amaze you with the finishings. Situated on a 75x150 corner lot and located a half a block from Forsythe Park, walking distance to the Biedenharn Museum and Ouachita River. This historic home features high ceilings throughout, 3 large bedrooms, 3 full baths, spacious living room, sunroom and a formal dining room too. Highlights in the master suite include walk in closet, custom marble shower that overlooks a private garden, double French doors that opens up to a New Orleans style courtyard complete with fountain and built in grill. Other features outside include privacy fenced back yard, extra parking and a inclosed garage/workshop that can be accessed from North 5th St. Call today to schedule your private showing to see this amazing home.
Last Buyer's Agent
Mason Moody
Keller Williams Parishwide Partners
Home Details
Home Type
- Single Family
Est. Annual Taxes
- $1,735
Year Built
- 1920
Lot Details
- 1 Acre Lot
- Wood Fence
- Landscaped Professionally
- Corner Lot
Home Design
- Bungalow
- Brick Veneer
- Pillar, Post or Pier Foundation
- Architectural Shingle Roof
Interior Spaces
- 1-Story Property
- Ceiling Fan
- Multiple Fireplaces
- Gas Log Fireplace
- Double Pane Windows
- Living Room with Fireplace
- Fire and Smoke Detector
- Washer and Dryer Hookup
Kitchen
- Gas Oven
- Gas Range
- Dishwasher
Bedrooms and Bathrooms
- 3 Bedrooms
- Fireplace in Primary Bedroom
- Walk-In Closet
Parking
- 2 Car Detached Garage
- Garage Door Opener
Outdoor Features
- Courtyard
- Covered patio or porch
Utilities
- Multiple cooling system units
- Central Heating and Cooling System
- Gas Water Heater
- Cable TV Available
Listing and Financial Details
- Assessor Parcel Number 65296
Ownership History
Purchase Details
Home Financials for this Owner
Home Financials are based on the most recent Mortgage that was taken out on this home.Purchase Details
Home Financials for this Owner
Home Financials are based on the most recent Mortgage that was taken out on this home.Purchase Details
Home Financials for this Owner
Home Financials are based on the most recent Mortgage that was taken out on this home.Map
Home Values in the Area
Average Home Value in this Area
Purchase History
| Date | Type | Sale Price | Title Company |
|---|---|---|---|
| Deed | $350,000 | None Available | |
| Cash Sale Deed | $350,000 | None Available | |
| Deed | $230,000 | None Available |
Mortgage History
| Date | Status | Loan Amount | Loan Type |
|---|---|---|---|
| Previous Owner | $170,000 | Unknown | |
| Previous Owner | $50,000,000 | Future Advance Clause Open End Mortgage | |
| Previous Owner | $178,000 | New Conventional | |
| Previous Owner | $50,000 | Credit Line Revolving |
Property History
| Date | Event | Price | Change | Sq Ft Price |
|---|---|---|---|---|
| 08/03/2020 08/03/20 | Sold | -- | -- | -- |
| 11/01/2019 11/01/19 | Off Market | -- | -- | -- |
| 08/13/2019 08/13/19 | Price Changed | $365,000 | -1.3% | $119 / Sq Ft |
| 04/16/2019 04/16/19 | For Sale | $369,900 | 0.0% | $121 / Sq Ft |
| 03/31/2017 03/31/17 | Sold | -- | -- | -- |
| 02/27/2017 02/27/17 | Pending | -- | -- | -- |
| 02/20/2017 02/20/17 | For Sale | $369,999 | +60.9% | $121 / Sq Ft |
| 06/30/2015 06/30/15 | Sold | -- | -- | -- |
| 06/30/2015 06/30/15 | For Sale | $230,000 | -- | $75 / Sq Ft |
| 05/29/2015 05/29/15 | Pending | -- | -- | -- |
Tax History
| Year | Tax Paid | Tax Assessment Tax Assessment Total Assessment is a certain percentage of the fair market value that is determined by local assessors to be the total taxable value of land and additions on the property. | Land | Improvement |
|---|---|---|---|---|
| 2024 | $1,735 | $21,105 | $2,160 | $18,945 |
| 2023 | $1,735 | $21,105 | $2,160 | $18,945 |
| 2022 | $2,389 | $22,580 | $1,625 | $20,955 |
| 2021 | $2,383 | $22,580 | $1,625 | $20,955 |
| 2020 | $2,383 | $22,580 | $1,625 | $20,955 |
| 2019 | $2,369 | $22,580 | $1,625 | $20,955 |
| 2018 | $1,787 | $22,580 | $1,625 | $20,955 |
| 2017 | $2,500 | $22,580 | $1,625 | $20,955 |
| 2016 | $2,499 | $22,580 | $1,625 | $20,955 |
| 2015 | $1,868 | $22,580 | $1,625 | $20,955 |
| 2014 | -- | $22,580 | $1,625 | $20,955 |
| 2013 | $1,863 | $22,580 | $1,625 | $20,955 |
About the Listing Agent

Brian Bendily is a professional realtor with John Rea Realty, a leading Real Estate Company in Monroe and West Monroe, LA. He specializes in listing and selling homes, helping clients navigate complex real estate transactions, and achieving their homeownership dreams. Brian uses his extensive market knowledge and tactical marketing strategies to help clients find the perfect property and sell for the best price. With his sharp negotiation skills and exceptional customer service, Brian ensures
Brian's Other Listings
Source: Northeast REALTORS® of Louisiana
MLS Number: 176277
APN: 65296
- 409 Hilton St
- 2600 N 7th St Unit Trenton Street
- 1608 N 3rd St
- 907 Downey Ln
- 707 Erin Ave
- 1401 N 3rd St
- 1104 Speed Ave
- 1208 Forsythe Ave
- 121 Jackson St
- 126 Copley St
- 505 Auburn Ave
- 1003 Emerson St
- 118 Glenmar Ave
- 1302 N 2nd St
- 809 Auburn Ave
- 1505 Trenton St
- 2315 Jasmine St
- 210 Claiborne St
- 1014 Glenmar Ave
- 600 Trenton St
