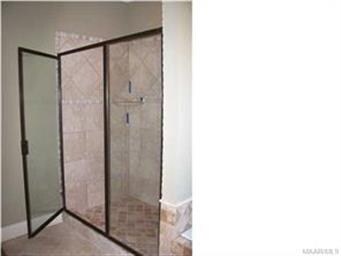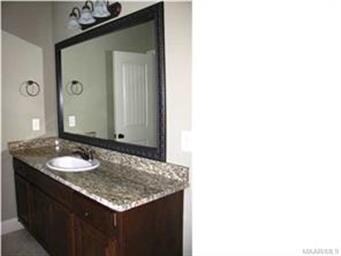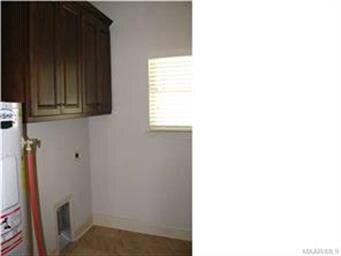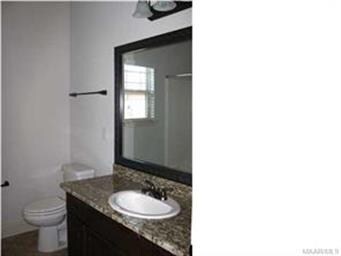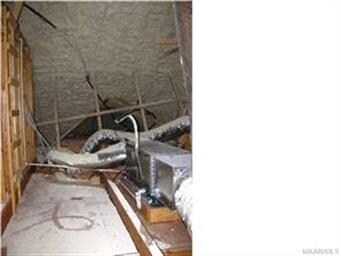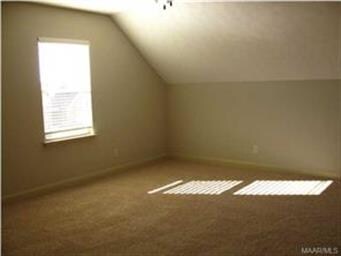
407 Stone Park Blvd Pike Road, AL 36064
Outer East NeighborhoodEstimated Value: $344,861 - $379,000
Highlights
- Newly Remodeled
- Outdoor Pool
- Covered patio or porch
- Pike Road Intermediate School Rated 9+
- Wood Flooring
- 2 Car Attached Garage
About This Home
As of July 2014Clearance sale on all Trimback Homes! This price is firm and does not include closing, but what an opportunity! Former Trimback model home, an awesome design with room for everyone! 3 bedrooms down, bonus/5th bedroom up plus a HUGE Media room! Wood floors in main living areas, granite in kitchen and baths. Full fence, blinds and elaborate molding in Dining room. Lots of cabinets in the kitchen, plus a work station/desk to keep you organized! Walk-in corner pantry. Large master will hold all your furniture, 2 separate walk in closets. Split vanities, large tile shower and 6' garden tub as well! Designer colors, granite and framed mirrors in all baths. Low e windows and FOAM insulation to keep those bills low! Large covered patio plus a grilling porch for outdoor enjoyment! Stone Park has Clubhouse, pool and fitness as well.
Last Buyer's Agent
P R Hall
@Home with Prestige Properties License #0026607
Home Details
Home Type
- Single Family
Est. Annual Taxes
- $2,076
Year Built
- Built in 2012 | Newly Remodeled
Lot Details
- Lot Dimensions are 70x130
- Privacy Fence
- Sprinkler System
HOA Fees
- $30 Monthly HOA Fees
Home Design
- Slab Foundation
- Ridge Vents on the Roof
- Concrete Fiber Board Siding
Interior Spaces
- 2,965 Sq Ft Home
- 2-Story Property
- Ceiling height of 9 feet or more
- Double Pane Windows
- Blinds
- Fire and Smoke Detector
- Washer and Dryer Hookup
Kitchen
- Breakfast Bar
- Microwave
- Ice Maker
- Dishwasher
- Disposal
Flooring
- Wood
- Wall to Wall Carpet
- Tile
Bedrooms and Bathrooms
- 5 Bedrooms
- 3 Full Bathrooms
- Garden Bath
- Separate Shower
- Linen Closet In Bathroom
Parking
- 2 Car Attached Garage
- Garage Door Opener
Outdoor Features
- Outdoor Pool
- Covered patio or porch
Schools
- Halcyon Elementary School
- Georgia Washington Middle School
- Park Crossing High School
Utilities
- Multiple cooling system units
- Multiple Heating Units
- Heat Pump System
- Electric Water Heater
- High Speed Internet
- Cable TV Available
Community Details
Recreation
- Community Pool
Ownership History
Purchase Details
Home Financials for this Owner
Home Financials are based on the most recent Mortgage that was taken out on this home.Similar Homes in the area
Home Values in the Area
Average Home Value in this Area
Purchase History
| Date | Buyer | Sale Price | Title Company |
|---|---|---|---|
| Ebadan Emmanuel | $239,900 | None Available |
Mortgage History
| Date | Status | Borrower | Loan Amount |
|---|---|---|---|
| Open | Ebadan Emmanuel | $215,910 |
Property History
| Date | Event | Price | Change | Sq Ft Price |
|---|---|---|---|---|
| 07/11/2014 07/11/14 | Sold | $239,900 | -9.4% | $81 / Sq Ft |
| 06/05/2014 06/05/14 | Pending | -- | -- | -- |
| 01/13/2014 01/13/14 | For Sale | $264,900 | -- | $89 / Sq Ft |
Tax History Compared to Growth
Tax History
| Year | Tax Paid | Tax Assessment Tax Assessment Total Assessment is a certain percentage of the fair market value that is determined by local assessors to be the total taxable value of land and additions on the property. | Land | Improvement |
|---|---|---|---|---|
| 2024 | $2,076 | $30,680 | $3,500 | $27,180 |
| 2023 | $2,076 | $31,470 | $3,500 | $27,970 |
| 2022 | $1,364 | $28,100 | $3,500 | $24,600 |
| 2021 | $1,267 | $26,160 | $0 | $0 |
| 2020 | $1,237 | $25,560 | $3,500 | $22,060 |
| 2019 | $1,249 | $25,800 | $3,500 | $22,300 |
| 2018 | $1,259 | $25,170 | $3,500 | $21,670 |
| 2017 | $1,043 | $48,140 | $7,000 | $41,140 |
| 2014 | $2,052 | $45,600 | $7,000 | $38,600 |
| 2013 | -- | $44,920 | $7,000 | $37,920 |
Agents Affiliated with this Home
-
Terri Allison

Seller's Agent in 2014
Terri Allison
ARC Realty
(334) 657-2081
17 in this area
96 Total Sales
-
P
Buyer's Agent in 2014
P R Hall
@Home with Prestige Properties
Map
Source: Montgomery Area Association of REALTORS®
MLS Number: 306685
APN: 08-05-16-0-004-002.016
- 44 N Onyx Ct
- 39 N Onyx Ct
- 33 Boulder Ct
- 15 Travertine Dr
- 520 Stone Park Blvd
- 155 Pinetree Dr
- 156 Maple Dr
- 12645 Highway 80
- 65 Ivy Ave
- 36 Blackberry Blvd
- 233 Everley Ave
- 245 Everley Ave
- 239 Everley Ave
- 322 Heron Hill
- 346 Heron Hill
- 307 Queenston Dr
- 313 Heron Hill
- 258 Crosslake Way
- 345 Heron Hill
- 305 Heron Hill
- 407 Stone Park Blvd
- 413 Stone Park Blvd
- 401 Stone Park Blvd
- 345 Stone Park Blvd
- 419 Stone Park Blvd
- 65 N Onyx
- 412 Stone Park Blvd
- 406 Stone Park Blvd
- 425 Stone Park Blvd
- 68 Onyx
- 400 Stone Park Blvd
- 418 Stone Park Blvd
- 59 N Onyx Ct
- 24 Emerald Dr
- 62 Onyx Dr
- 21 Emerald Dr
- 437 Stone Park Blvd
- 51 N Onyx Ct
- 28 Emerald Dr
- 56 N Onyx Ct

