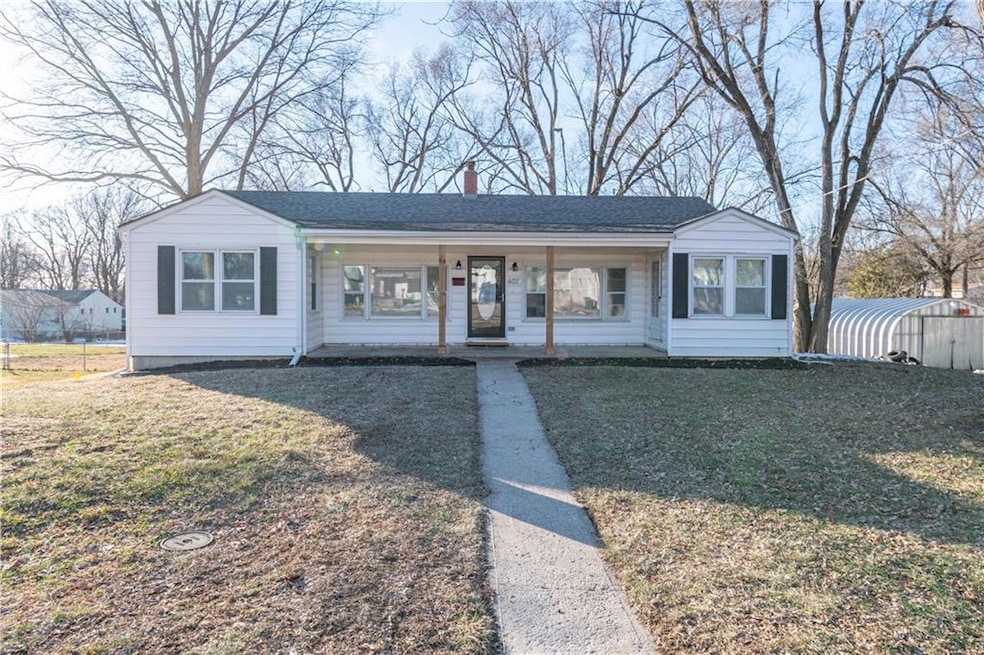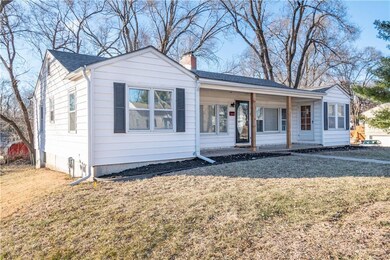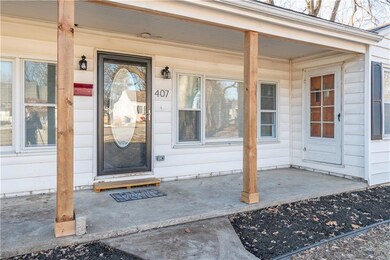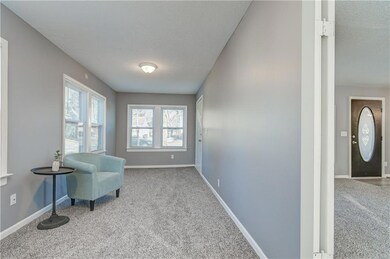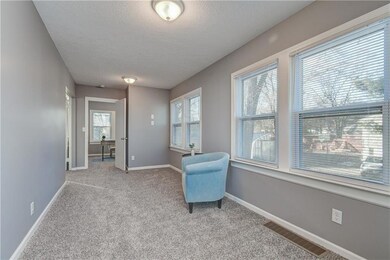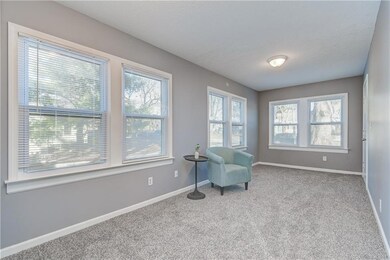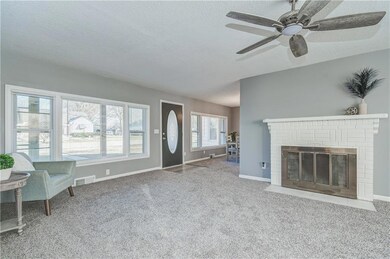
407 SW 17th St Blue Springs, MO 64015
Highlights
- Deck
- Great Room with Fireplace
- No HOA
- Paul Kinder Middle School Rated A
- Ranch Style House
- 2 Car Attached Garage
About This Home
As of March 2025Welcome to a completely updated storybook home in the heart of Blue Springs. This 4-bedroom, 2-bath ranch has been lovingly renovated to offer the perfect balance of classic character and contemporary design. Built in 1951, the home sits on a spacious, tree-lined lot, creating a private retreat that’s as inviting as it is picturesque.
Step through the front door and be greeted by the glow of the great room’s cozy fireplace, now complemented by brand-new flooring and fresh paint throughout, creating a bright and welcoming atmosphere. The fully refreshed kitchen is a chef’s dream, featuring modern finishes, updated appliances, and ample space to create culinary delights. Just steps away, the dining area sets the stage for meals and celebrating.
The finished basement provides even more room to spread out, featuring its own fireplace and versatile space to suit your lifestyle—whether it’s a guest retreat, a second living room, or a game room for endless fun. The walk-out basement opens to a backyard oasis, complete with a newly refreshed deck and patio, perfect for BBQs, morning coffee, or watching the sunset.
With a 2-car rear-facing garage that preserves curb appeal and a long list of updates throughout, this home is move-in ready and waiting for you. Conveniently located near schools, parks, and shopping, it offers both tranquility and accessibility.
Don’t wait to start your next chapter. Schedule your showing today and experience all the charm and modern convenience this home has to offer!
Last Agent to Sell the Property
RE/MAX Heritage Brokerage Phone: 816-812-8701 Listed on: 01/22/2025

Home Details
Home Type
- Single Family
Est. Annual Taxes
- $3,023
Year Built
- Built in 1951
Lot Details
- 0.26 Acre Lot
- East Facing Home
- Paved or Partially Paved Lot
Parking
- 2 Car Attached Garage
- Inside Entrance
- Rear-Facing Garage
Home Design
- Ranch Style House
- Traditional Architecture
- Composition Roof
- Vinyl Siding
Interior Spaces
- Great Room with Fireplace
- 2 Fireplaces
Flooring
- Carpet
- Tile
Bedrooms and Bathrooms
- 4 Bedrooms
- 2 Full Bathrooms
Laundry
- Laundry on lower level
- Laundry in Garage
Finished Basement
- Walk-Out Basement
- Garage Access
- Fireplace in Basement
- Bedroom in Basement
Schools
- Thomas J Ultican Elementary School
- Blue Springs High School
Additional Features
- Deck
- City Lot
- Forced Air Heating and Cooling System
Community Details
- No Home Owners Association
- West View Add Subdivision
Listing and Financial Details
- Assessor Parcel Number 35-740-08-12-00-0-00-000
- $0 special tax assessment
Ownership History
Purchase Details
Home Financials for this Owner
Home Financials are based on the most recent Mortgage that was taken out on this home.Purchase Details
Home Financials for this Owner
Home Financials are based on the most recent Mortgage that was taken out on this home.Purchase Details
Home Financials for this Owner
Home Financials are based on the most recent Mortgage that was taken out on this home.Similar Homes in Blue Springs, MO
Home Values in the Area
Average Home Value in this Area
Purchase History
| Date | Type | Sale Price | Title Company |
|---|---|---|---|
| Warranty Deed | -- | Evertitle Agency | |
| Warranty Deed | -- | Evertitle Agency | |
| Warranty Deed | -- | -- |
Mortgage History
| Date | Status | Loan Amount | Loan Type |
|---|---|---|---|
| Previous Owner | $200,000 | New Conventional | |
| Previous Owner | $150,000 | Construction | |
| Previous Owner | $175,000 | Future Advance Clause Open End Mortgage | |
| Previous Owner | $54,000 | Construction |
Property History
| Date | Event | Price | Change | Sq Ft Price |
|---|---|---|---|---|
| 03/14/2025 03/14/25 | Sold | -- | -- | -- |
| 02/05/2025 02/05/25 | Price Changed | $247,900 | 0.0% | $118 / Sq Ft |
| 02/03/2025 02/03/25 | Pending | -- | -- | -- |
| 01/31/2025 01/31/25 | For Sale | $247,900 | -- | $118 / Sq Ft |
Tax History Compared to Growth
Tax History
| Year | Tax Paid | Tax Assessment Tax Assessment Total Assessment is a certain percentage of the fair market value that is determined by local assessors to be the total taxable value of land and additions on the property. | Land | Improvement |
|---|---|---|---|---|
| 2024 | $3,023 | $37,050 | $5,337 | $31,713 |
| 2023 | $4,080 | $50,988 | $5,407 | $45,581 |
| 2022 | $2,357 | $26,030 | $5,061 | $20,969 |
| 2021 | $2,354 | $26,030 | $5,061 | $20,969 |
| 2020 | $2,198 | $24,720 | $5,061 | $19,659 |
| 2019 | $2,125 | $24,720 | $5,061 | $19,659 |
| 2018 | $1,922 | $21,515 | $4,405 | $17,110 |
| 2017 | $1,922 | $21,515 | $4,405 | $17,110 |
| 2016 | $1,869 | $20,976 | $3,002 | $17,974 |
| 2014 | $1,756 | $19,648 | $2,998 | $16,650 |
Agents Affiliated with this Home
-
Shaun Ashley

Seller's Agent in 2025
Shaun Ashley
RE/MAX Heritage
(816) 812-8701
45 in this area
415 Total Sales
-
Michelle Francis

Buyer's Agent in 2025
Michelle Francis
The Moreno Group
(913) 775-2243
1 in this area
99 Total Sales
Map
Source: Heartland MLS
MLS Number: 2525942
APN: 35-740-08-12-00-0-00-000
- 505 SW 18th St
- 1700 SW Mc Arthur St
- 1707 SW Walnut St
- 1508 SW Smith St
- 206 SW 22nd St
- 1504 SW Sunset St
- 802 SW Walnut St
- 915 SW 16th St
- 607 SW 8th St
- 152 SW 8th St
- 508 NW 15th St
- 1013 SW 16th St
- 1100 SW Azure Ave
- 321 NW 22nd Street Terrace
- 1400 NW R D Mize Rd
- 1208 SW Horizon Dr
- 1205 SW 20th St
- 1116 SW 24th Street Ct
- 705 SW 31st Ct
- 712 NW 10th St
