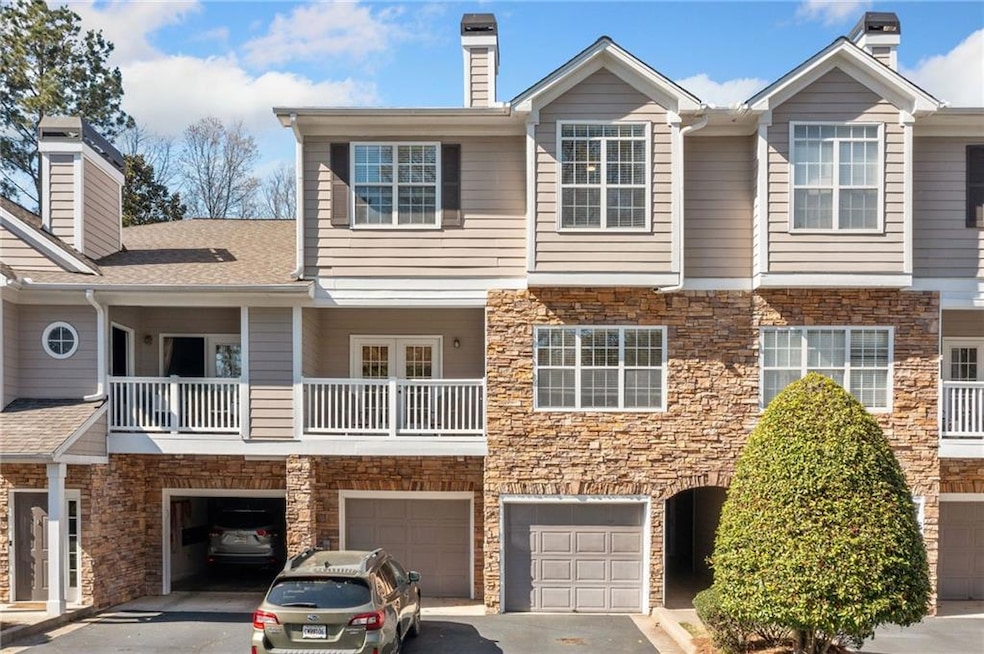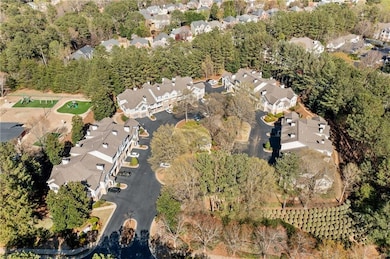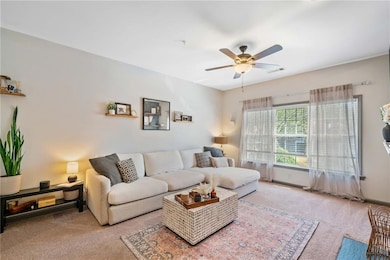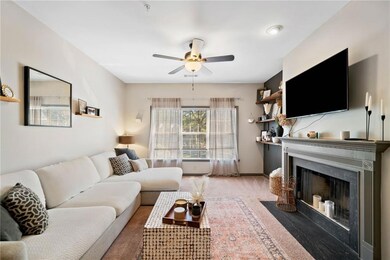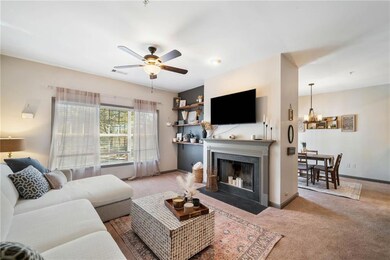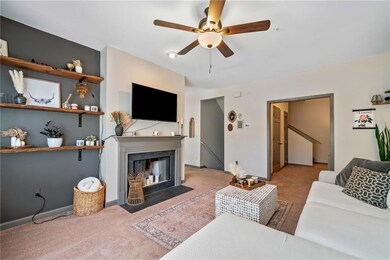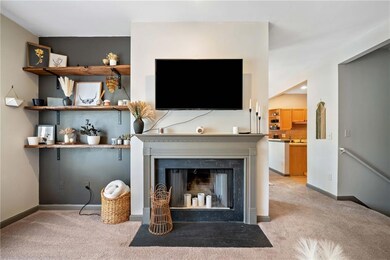407 The Crossings Ln Woodstock, GA 30189
Estimated payment $2,268/month
Highlights
- Traditional Architecture
- Great Room with Fireplace
- Formal Dining Room
- Carmel Elementary School Rated A
- Covered Patio or Porch
- 1 Car Attached Garage
About This Home
Back on the Market, no fault of the seller. Their loss your gain! Great Opportunity to live your best live in the Towne Lake Community. This home offers 3 bedrooms, 2.5 baths. Large great room with a cozy fireplace. Kitchen has a breakfast bar, stove, dishwasher, microwave and refrigerator. Off the kitchen is the laundry room already equipped with the washer and dryer. Roomy dining room with french door leading out to your private balcony for morning coffee or afternoon drinks. The large master suite features double vanities with a sit down make up area, water closet and a walk in closet. Two nice size guest bedrooms with walk in closets. A guest bathroom with double vanities. 1 Car garage and plenty of parking. Nice neighborhood gazebo. Walk to restaurants, shopping and movie theater. Newer HVAC and Hot water Heater. Very well maintained and loved home.
Property Details
Home Type
- Condominium
Est. Annual Taxes
- $3,260
Year Built
- Built in 2000
Lot Details
- Property fronts a county road
- Two or More Common Walls
- Private Entrance
- Landscaped
HOA Fees
- $280 Monthly HOA Fees
Parking
- 1 Car Attached Garage
- Front Facing Garage
- Drive Under Main Level
- Driveway Level
Home Design
- Traditional Architecture
- Slab Foundation
- Composition Roof
- Cement Siding
- Stone Siding
Interior Spaces
- 1,616 Sq Ft Home
- 2-Story Property
- Roommate Plan
- Ceiling Fan
- Factory Built Fireplace
- Double Pane Windows
- Entrance Foyer
- Great Room with Fireplace
- Formal Dining Room
- Security Lights
Kitchen
- Breakfast Bar
- Electric Range
- Microwave
- Dishwasher
- Laminate Countertops
- Wood Stained Kitchen Cabinets
- Disposal
Flooring
- Carpet
- Laminate
- Ceramic Tile
Bedrooms and Bathrooms
- 3 Bedrooms
- Split Bedroom Floorplan
- Walk-In Closet
- Dual Vanity Sinks in Primary Bathroom
- Bathtub and Shower Combination in Primary Bathroom
Laundry
- Laundry Room
- Laundry on main level
- Dryer
- Washer
Basement
- Interior and Exterior Basement Entry
- Garage Access
Outdoor Features
- Covered Patio or Porch
Location
- Property is near schools
- Property is near shops
Schools
- Carmel Elementary School
- Woodstock Middle School
- Woodstock High School
Utilities
- Forced Air Zoned Heating and Cooling System
- Heating System Uses Natural Gas
- Underground Utilities
- 110 Volts
- High Speed Internet
- Phone Available
- Cable TV Available
Listing and Financial Details
- Assessor Parcel Number 15N11 074407
Community Details
Overview
- $1,895 Initiation Fee
- Sixes Mgt Association, Phone Number (770) 575-0943
- The Crossings Of Towne Lake Subdivision
- Rental Restrictions
Recreation
- Trails
Security
- Carbon Monoxide Detectors
- Fire and Smoke Detector
Map
Home Values in the Area
Average Home Value in this Area
Tax History
| Year | Tax Paid | Tax Assessment Tax Assessment Total Assessment is a certain percentage of the fair market value that is determined by local assessors to be the total taxable value of land and additions on the property. | Land | Improvement |
|---|---|---|---|---|
| 2021 | $2,133 | $78,040 | $13,600 | $64,440 |
| 2020 | $1,823 | $78,040 | $13,600 | $64,440 |
| 2019 | $1,776 | $75,600 | $13,600 | $62,000 |
| 2018 | $1,594 | $65,960 | $10,400 | $55,560 |
| 2017 | $1,369 | $159,400 | $10,400 | $53,360 |
| 2016 | $1,369 | $133,000 | $10,400 | $42,800 |
| 2015 | $1,288 | $124,000 | $9,600 | $40,000 |
| 2014 | $1,261 | $121,100 | $8,000 | $40,440 |
Property History
| Date | Event | Price | List to Sale | Price per Sq Ft | Prior Sale |
|---|---|---|---|---|---|
| 10/28/2025 10/28/25 | Price Changed | $324,900 | -1.5% | $201 / Sq Ft | |
| 10/23/2025 10/23/25 | For Sale | $330,000 | 0.0% | $204 / Sq Ft | |
| 08/17/2025 08/17/25 | Pending | -- | -- | -- | |
| 08/17/2025 08/17/25 | Price Changed | $330,000 | +1.6% | $204 / Sq Ft | |
| 07/26/2025 07/26/25 | For Sale | $324,900 | +33.2% | $201 / Sq Ft | |
| 03/19/2021 03/19/21 | Sold | $244,000 | -1.2% | $133 / Sq Ft | View Prior Sale |
| 01/31/2021 01/31/21 | Pending | -- | -- | -- | |
| 01/08/2021 01/08/21 | For Sale | $247,000 | +49.8% | $134 / Sq Ft | |
| 10/20/2017 10/20/17 | Sold | $164,900 | 0.0% | $102 / Sq Ft | View Prior Sale |
| 09/07/2017 09/07/17 | Pending | -- | -- | -- | |
| 09/06/2017 09/06/17 | Price Changed | $164,900 | -4.6% | $102 / Sq Ft | |
| 08/31/2017 08/31/17 | Price Changed | $172,900 | -0.1% | $107 / Sq Ft | |
| 08/18/2017 08/18/17 | For Sale | $173,000 | -- | $107 / Sq Ft |
Purchase History
| Date | Type | Sale Price | Title Company |
|---|---|---|---|
| Warranty Deed | $244,000 | -- | |
| Warranty Deed | $164,900 | -- | |
| Deed | $141,500 | -- |
Mortgage History
| Date | Status | Loan Amount | Loan Type |
|---|---|---|---|
| Open | $231,800 | New Conventional | |
| Previous Owner | $156,655 | New Conventional | |
| Previous Owner | $113,200 | New Conventional |
Source: First Multiple Listing Service (FMLS)
MLS Number: 7622163
APN: 015N11-00000-074-407-0000
- 409 The Crossings Ln
- 306 The Crossings Ln
- 172 Stoneforest Dr
- 152 Stoneforest Dr
- 313 Fraley Dr
- 305 Fraley Dr
- 811 Atkins Ln
- 809 Atkins Ln
- 743 Brecklin Ln
- 713 Brecklin Ln
- 701 Brecklin Ln
- Daphne Plan at Forrest Crossing - Single Family
- Bentley Plan at Forrest Crossing - Townhomes
- Bradley Plan at Forrest Crossing - Single Family
- Preston Plan at Forrest Crossing - Townhomes
- Callahan Plan at Forrest Crossing - Single Family
- Lainston Plan at Forrest Crossing - Townhomes
- 133 Agnew Way
- 137 Agnew Way
- 50 Paces Pkwy
- 1395 Buckhead Crossing
- 145 Stoneforest Dr
- 363 Commons Ave
- 4034 Dream Catcher Dr
- 1561 Stone Bridge Pkwy
- 1345 Towne Lake Hills Dr S
- 272 Commons Ave
- 310 Commons Ave
- 1000 Avonlea Place
- 111 Robinhood Dr
- 1102 Cotton Gin Dr
- 924 Magnolia Leaf Dr
- 921 Magnolia Leaf Dr
- 707 Breeze Ln
- 514 Blossom Way
- 2011 Towne Lake Hills W
- 1431 Bay Overlook Dr Unit ID1234824P
- 1431 Bay Overlook Dr
- 220 Magnolia Leaf Dr
