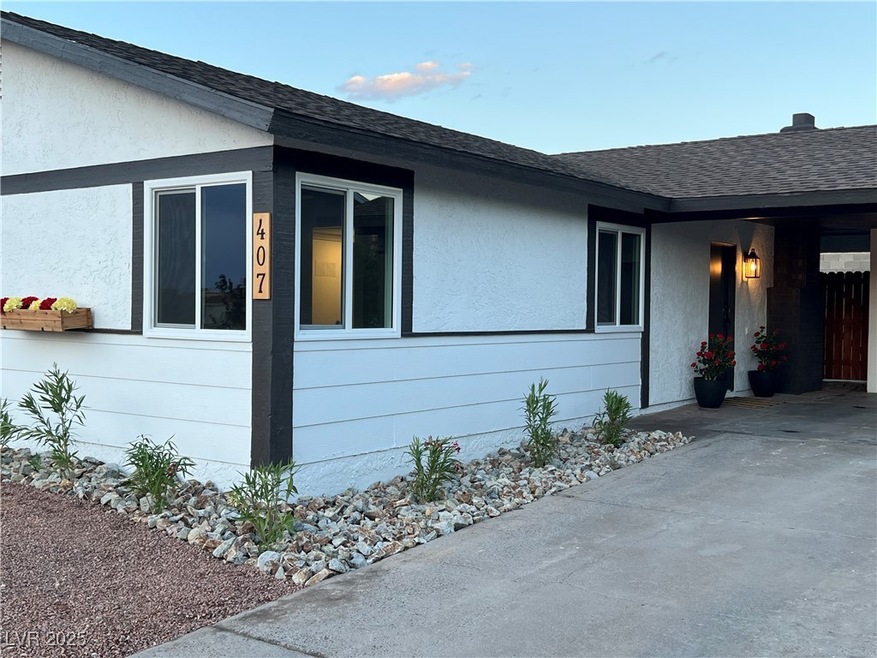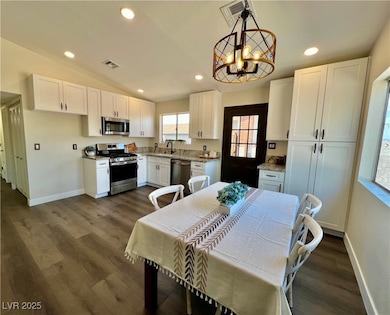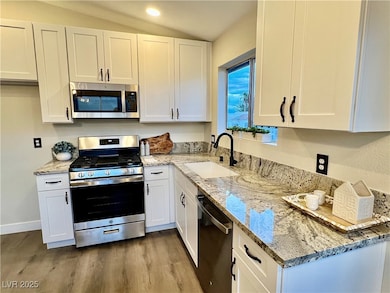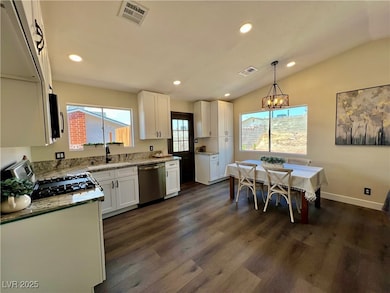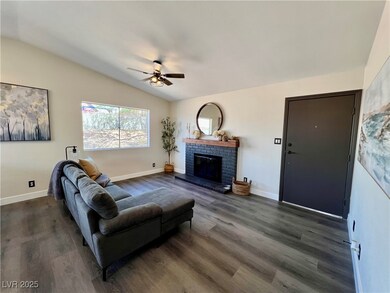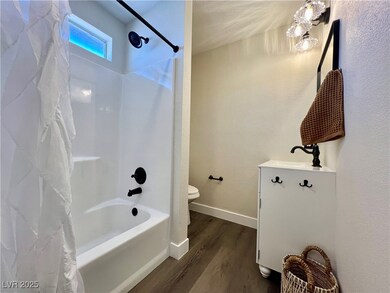
$349,999
- 4 Beds
- 2 Baths
- 1,898 Sq Ft
- 7 Sturm St
- Henderson, NV
Welcome to this beautifully maintained 4-bedroom, 2-bathroom single-story home located just minutes from the heart of downtown Henderson. This move-in ready property features a spacious layout with a large living room, modern kitchen with stainless steel appliances, new granite countertops, and a cozy dining area perfect for entertaining. The primary suite offers a private retreat and generous
Zaulo Gonzalez Platinum Real Estate Prof
