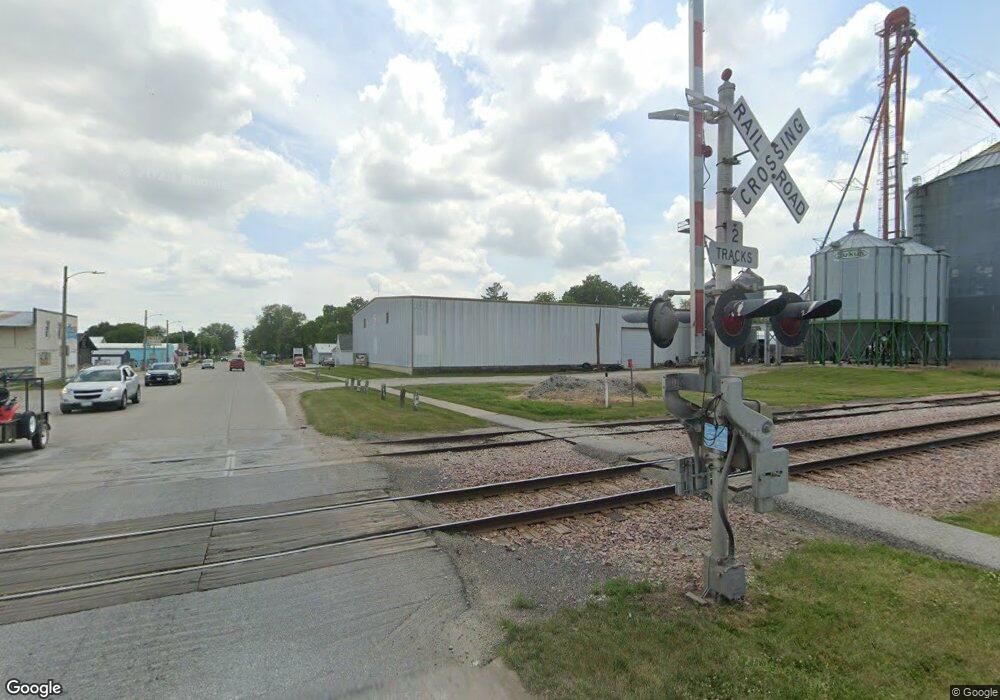407 Varley Ln Stuart, IA 50250
Guthrie County NeighborhoodEstimated payment $2,302/month
Highlights
- Traditional Architecture
- Patio
- Forced Air Heating and Cooling System
- No HOA
- Luxury Vinyl Plank Tile Flooring
- Dining Area
About This Home
Introducing the Keystone Equity Group Nexus Plan- With 2,197 square feet of thoughtfully designed living space, the Nexus Plan is a spacious two-story home that blends style, comfort, and functionality. Featuring 4 bedrooms, 2.5 bathrooms, and a 3-car garage, this home is ideal for families or anyone needing room to grow. The main level offers an open-concept layout that seamlessly connects the living room, dining area, and kitchen—perfect for entertaining or everyday living. The kitchen includes a large island, walk-in pantry, and modern finishes that elevate both form and function. Upstairs, you'll find all four bedrooms, including a generous primary suite with a private bath and walk-in closet. A convenient second-floor laundry room adds ease to your daily routine. From smart layout choices to premium finishes, the Nexus Plan offers everything you need to live comfortably and stylishly.
Home Details
Home Type
- Single Family
Year Built
- Built in 2025
Home Design
- Traditional Architecture
- Asphalt Shingled Roof
- Stone Siding
- Vinyl Siding
Interior Spaces
- 2,197 Sq Ft Home
- 2-Story Property
- Electric Fireplace
- Dining Area
- Fire and Smoke Detector
- Unfinished Basement
Kitchen
- Stove
- Microwave
- Dishwasher
Flooring
- Carpet
- Luxury Vinyl Plank Tile
Bedrooms and Bathrooms
- 4 Bedrooms
Laundry
- Laundry on upper level
- Dryer
- Washer
Parking
- 3 Car Attached Garage
- Driveway
Additional Features
- Patio
- 0.35 Acre Lot
- Forced Air Heating and Cooling System
Community Details
- No Home Owners Association
- Built by Keystone Equity Group
Listing and Financial Details
- Assessor Parcel Number 0000790212
Map
Home Values in the Area
Average Home Value in this Area
Property History
| Date | Event | Price | List to Sale | Price per Sq Ft |
|---|---|---|---|---|
| 05/13/2025 05/13/25 | Pending | -- | -- | -- |
| 05/13/2025 05/13/25 | For Sale | $367,650 | -- | $167 / Sq Ft |
Source: Des Moines Area Association of REALTORS®
MLS Number: 718008
- 403 Varley Ln
- 311 Varley Ln
- 1629 Tiernan Trail
- 1416 NE 2nd St
- 117 St Marys Ct N
- 408 NE 3rd St
- 623 N Main St
- 819 N Main St
- 516 N Main St
- 307 N Fremont St
- 207 NE 8th St
- 223 N Fremont St
- 408 N Division St
- 624 N Division St
- 1015 SE 5th St
- 000 NW 2nd St
- 320 S Western St
- 313 N Adair St
- 1015 S 5th St
- 808 SW 2nd St

