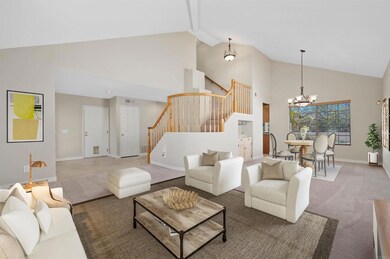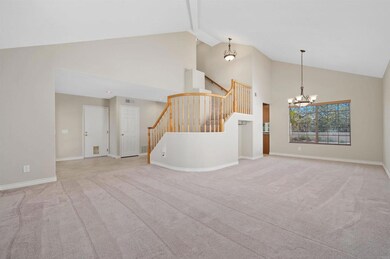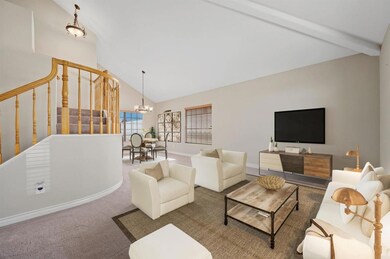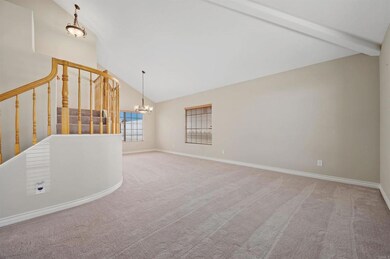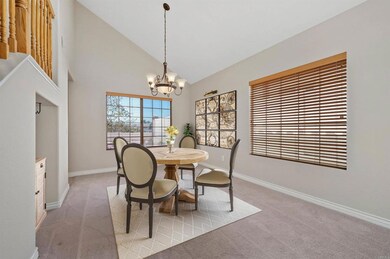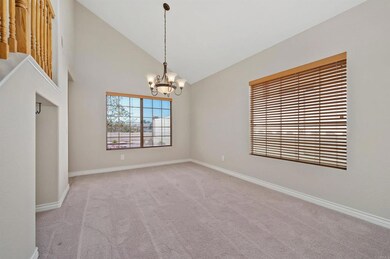
407 Via Cruz Oceanside, CA 92057
Ivey Ranch-Rancho Del Oro NeighborhoodEstimated Value: $813,000 - $989,000
Highlights
- In Ground Pool
- Primary Bedroom Suite
- Updated Kitchen
- Ivey Ranch Elementary School Rated A-
- View of Trees or Woods
- Open Floorplan
About This Home
As of April 2023AMAZING home with VIEWS in desirable Vista Capri***Look no further, this meticulously maintained home is move in ready***Enter through double doors to vaulted ceilings and lots of large windows so always light & bright. Beautiful tile flooring as you enter to the spacious family room with a cozy fireplace and eating area off this gorgeous remodeled kitchen. Kitchen boasts custom self-closing cabinets & built-in lazy susan, silestone counters and top of the line black stainless GE appliances including french door refrigerator. (Washer & dryer is included also). The entire back side of the house has VIEWS from all the windows and no neighbors directly behind. Spacious master suite, bath has dual sinks, mirrored closet doors and walk in closet. This home has EXTENSIVE exterior upgrades including drought tolerant plants, gravel rock and gorgeous pavers in the backyard and the DRIVEWAY! EVEN the garage has tasteful epoxy. One of the LARGER LOTS in this development***Perfect for entertaining***This wonderful community boasts walking trails, pool, spa, tot lot and picnic tables. WALKING distance to Ivey Ranch Elementary, middle & high schools. Close to shops, restaurants, breweries, parks and newly developed downtown Oceanside with resorts, restaurants, wineries, Oceanside Pier and SANDY BEACHES.
Last Agent to Sell the Property
RE/MAX Connections License #01293656 Listed on: 03/09/2023

Last Buyer's Agent
Berkshire Hathaway HomeServices California Properties License #02014449

Home Details
Home Type
- Single Family
Est. Annual Taxes
- $9,790
Year Built
- Built in 1992
Lot Details
- 5,108 Sq Ft Lot
- Wrought Iron Fence
- Vinyl Fence
- Wood Fence
- Fence is in excellent condition
- Drip System Landscaping
- Sprinkler System
- Private Yard
- Density is up to 1 Unit/Acre
- Property is zoned R1
HOA Fees
- $140 Monthly HOA Fees
Parking
- 2 Car Attached Garage
- 2 Open Parking Spaces
- Parking Available
- Front Facing Garage
- Garage Door Opener
- Driveway
Property Views
- Woods
- Canyon
Home Design
- Turnkey
Interior Spaces
- 1,760 Sq Ft Home
- 2-Story Property
- Open Floorplan
- High Ceiling
- Sliding Doors
- Panel Doors
- Family Room with Fireplace
- Family Room Off Kitchen
- Living Room
- Dining Room
- Laundry Room
Kitchen
- Updated Kitchen
- Breakfast Area or Nook
- Open to Family Room
- Breakfast Bar
- Gas Oven or Range
- Microwave
- Ice Maker
- Dishwasher
- Quartz Countertops
- Self-Closing Cabinet Doors
- Disposal
Flooring
- Carpet
- Tile
Bedrooms and Bathrooms
- 3 Bedrooms
- All Upper Level Bedrooms
- Primary Bedroom Suite
- Mirrored Closets Doors
- Dual Vanity Sinks in Primary Bathroom
- Bathtub with Shower
Home Security
- Carbon Monoxide Detectors
- Fire and Smoke Detector
Pool
- In Ground Pool
- In Ground Spa
Utilities
- Forced Air Heating System
- Water Heater
- Cable TV Available
Additional Features
- Exterior Lighting
- Property is near a park
Listing and Financial Details
- Tax Tract Number 12349
- Assessor Parcel Number 1605921600
Community Details
Overview
- Vista Capri Association, Phone Number (760) 978-9609
Amenities
- Picnic Area
Recreation
- Community Playground
- Community Pool
- Community Spa
- Park
Ownership History
Purchase Details
Home Financials for this Owner
Home Financials are based on the most recent Mortgage that was taken out on this home.Purchase Details
Home Financials for this Owner
Home Financials are based on the most recent Mortgage that was taken out on this home.Purchase Details
Similar Homes in Oceanside, CA
Home Values in the Area
Average Home Value in this Area
Purchase History
| Date | Buyer | Sale Price | Title Company |
|---|---|---|---|
| Giorgi Colton | $855,000 | Pacific Coast Title | |
| Moore Vernon Scott | -- | New Century Title Company | |
| -- | $184,000 | -- |
Mortgage History
| Date | Status | Borrower | Loan Amount |
|---|---|---|---|
| Open | Giorgi Colton | $684,000 | |
| Previous Owner | Moore Vernon Scott | $250,000 | |
| Previous Owner | Moore Vernon Scott | $200,000 | |
| Previous Owner | Moore Vernon Scott | $173,000 |
Property History
| Date | Event | Price | Change | Sq Ft Price |
|---|---|---|---|---|
| 04/13/2023 04/13/23 | Sold | $855,000 | +0.7% | $486 / Sq Ft |
| 03/15/2023 03/15/23 | Pending | -- | -- | -- |
| 03/09/2023 03/09/23 | For Sale | $849,000 | -- | $482 / Sq Ft |
Tax History Compared to Growth
Tax History
| Year | Tax Paid | Tax Assessment Tax Assessment Total Assessment is a certain percentage of the fair market value that is determined by local assessors to be the total taxable value of land and additions on the property. | Land | Improvement |
|---|---|---|---|---|
| 2024 | $9,790 | $872,099 | $308,063 | $564,036 |
| 2023 | $3,416 | $306,584 | $108,299 | $198,285 |
| 2022 | $3,363 | $306,584 | $108,299 | $198,285 |
| 2021 | $3,375 | $300,574 | $106,176 | $194,398 |
| 2020 | $3,270 | $297,493 | $105,088 | $192,405 |
| 2019 | $3,174 | $291,661 | $103,028 | $188,633 |
| 2018 | $3,139 | $285,943 | $101,008 | $184,935 |
| 2017 | $3,080 | $280,337 | $99,028 | $181,309 |
| 2016 | $2,978 | $274,841 | $97,087 | $177,754 |
| 2015 | $2,890 | $270,713 | $95,629 | $175,084 |
| 2014 | $2,777 | $265,411 | $93,756 | $171,655 |
Agents Affiliated with this Home
-
Victoria Varnals

Seller's Agent in 2023
Victoria Varnals
RE/MAX
(760) 207-8300
15 in this area
58 Total Sales
-
Matt Tovey

Buyer's Agent in 2023
Matt Tovey
Berkshire Hathaway HomeServices California Properties
(858) 735-3389
2 in this area
144 Total Sales
Map
Source: California Regional Multiple Listing Service (CRMLS)
MLS Number: NDP2301766
APN: 160-592-16
- 402 Calle Corazon
- 416 Alyssum Way
- 414 Helix Way
- 522 Lupine Way
- 445 Primrose Way
- 535 Venetia Way
- 4304 Pacifica Way Unit 2
- 210 Belflora Way
- 4314 Star Path Way Unit 1
- 4366 Pacifica Way Unit 5
- 4273 Spoon Bill Way Unit 4
- 308 Arlington Dr
- 4376 Pacifica Way Unit 2
- 4302 Dowitcher Way
- 4252 Alta Vista Ct
- 4379 Albatross Way
- 4269 Black Duck Way
- 4402 Shearwater Way
- 4384 Albatross Way Unit 3
- 4428 Skimmer Way

