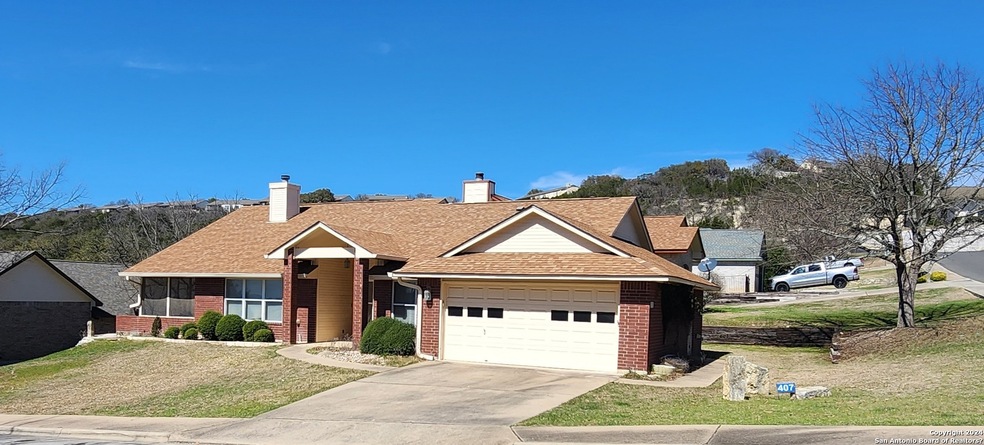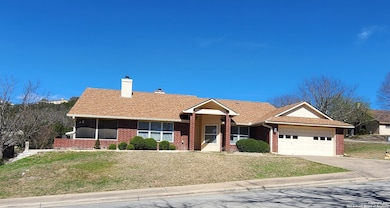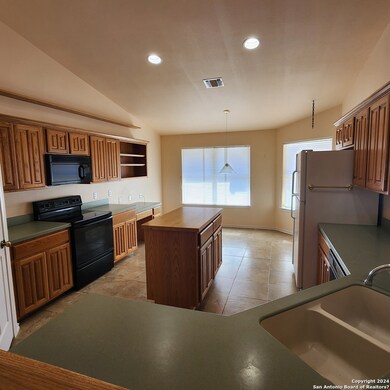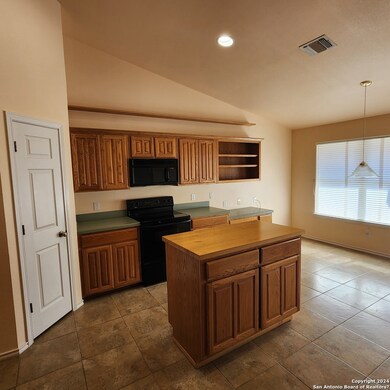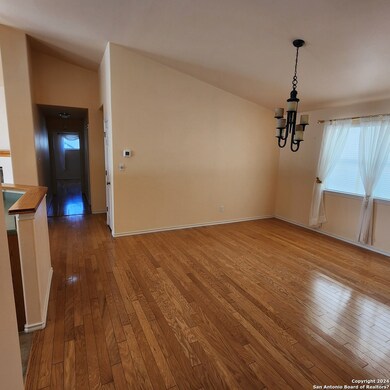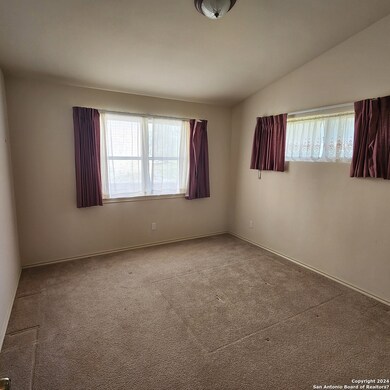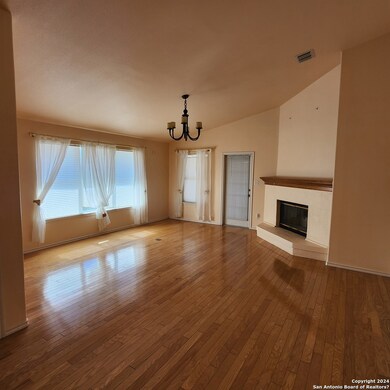
407 Vicksburg Ave Kerrville, TX 78028
Highlights
- Clubhouse
- Wood Flooring
- Community Pool
- Fred H. Tally Elementary School Rated A-
- Screened Porch
- Walk-In Pantry
About This Home
As of May 2025This lovely home sits in the beautiful TX hill country senior community Vicksburg Village. Home is a 3BR 2ba single story home with an eat in kitchen and separate dining room. Vicksburg Village maintains the yards throughout the neighborhood so you don't ever have to worry about cutting the yard. It features a screened in covered patio connected to the living room and the primary bedroom. It also has a rain barrel system for any gardeners and green thumbs alike.
Last Buyer's Agent
Jency Carson
Fore Premier Properties
Home Details
Home Type
- Single Family
Est. Annual Taxes
- $2,831
Year Built
- Built in 1997
Lot Details
- 9,932 Sq Ft Lot
- Sprinkler System
HOA Fees
- $160 Monthly HOA Fees
Parking
- 2 Car Garage
Home Design
- Slab Foundation
- Masonry
Interior Spaces
- 1,960 Sq Ft Home
- Property has 1 Level
- Ceiling Fan
- Window Treatments
- Living Room with Fireplace
- Screened Porch
- Washer Hookup
Kitchen
- Eat-In Kitchen
- Walk-In Pantry
- <<selfCleaningOvenToken>>
- Stove
- Cooktop<<rangeHoodToken>>
- <<microwave>>
- Dishwasher
- Disposal
Flooring
- Wood
- Carpet
- Ceramic Tile
Bedrooms and Bathrooms
- 3 Bedrooms
- 2 Full Bathrooms
Outdoor Features
- Rain Gutters
Utilities
- Central Heating and Cooling System
- Electric Water Heater
Listing and Financial Details
- Legal Lot and Block 4 / 8
- Assessor Parcel Number 503387
Community Details
Overview
- $375 HOA Transfer Fee
- Vicksburg Village Homeowners Association
- Vicksburg Village Sec Two Subdivision
- Mandatory home owners association
Amenities
- Clubhouse
Recreation
- Community Pool
Ownership History
Purchase Details
Home Financials for this Owner
Home Financials are based on the most recent Mortgage that was taken out on this home.Purchase Details
Similar Homes in Kerrville, TX
Home Values in the Area
Average Home Value in this Area
Purchase History
| Date | Type | Sale Price | Title Company |
|---|---|---|---|
| Deed | -- | Preserve Title | |
| Deed | -- | None Listed On Document |
Mortgage History
| Date | Status | Loan Amount | Loan Type |
|---|---|---|---|
| Open | $232,000 | New Conventional |
Property History
| Date | Event | Price | Change | Sq Ft Price |
|---|---|---|---|---|
| 05/05/2025 05/05/25 | Sold | -- | -- | -- |
| 04/28/2025 04/28/25 | Pending | -- | -- | -- |
| 03/27/2025 03/27/25 | For Sale | $339,900 | +11.4% | $173 / Sq Ft |
| 08/23/2024 08/23/24 | Sold | -- | -- | -- |
| 08/01/2024 08/01/24 | Pending | -- | -- | -- |
| 06/25/2024 06/25/24 | Price Changed | $305,000 | -6.2% | $156 / Sq Ft |
| 06/03/2024 06/03/24 | Price Changed | $325,000 | 0.0% | $166 / Sq Ft |
| 06/03/2024 06/03/24 | For Sale | $325,000 | -7.1% | $166 / Sq Ft |
| 05/15/2024 05/15/24 | Off Market | -- | -- | -- |
| 02/29/2024 02/29/24 | For Sale | $350,000 | -- | $179 / Sq Ft |
Tax History Compared to Growth
Tax History
| Year | Tax Paid | Tax Assessment Tax Assessment Total Assessment is a certain percentage of the fair market value that is determined by local assessors to be the total taxable value of land and additions on the property. | Land | Improvement |
|---|---|---|---|---|
| 2024 | $6,282 | $339,908 | $42,000 | $297,908 |
| 2023 | $1,766 | $339,908 | $42,000 | $297,908 |
| 2022 | $6,413 | $322,696 | $42,000 | $280,696 |
| 2021 | $6,091 | $286,081 | $42,000 | $244,081 |
| 2020 | $5,912 | $268,010 | $42,000 | $226,010 |
| 2019 | $5,429 | $243,793 | $42,000 | $201,793 |
| 2018 | $4,905 | $216,793 | $15,000 | $201,793 |
| 2017 | $4,931 | $216,793 | $15,000 | $201,793 |
| 2016 | $4,758 | $209,205 | $15,000 | $194,205 |
| 2015 | -- | $209,205 | $15,000 | $194,205 |
| 2014 | -- | $205,397 | $15,000 | $190,397 |
Agents Affiliated with this Home
-
Shane Neal

Seller's Agent in 2025
Shane Neal
eXp Realty
(210) 413-9301
2,458 Total Sales
-
K
Buyer's Agent in 2025
Kasi Hennigan
Keller Williams City-View
-
Mason Brown
M
Seller's Agent in 2024
Mason Brown
Keller Williams City-View
(210) 862-6266
17 Total Sales
-
J
Buyer's Agent in 2024
Jency Carson
Fore Premier Properties
Map
Source: San Antonio Board of REALTORS®
MLS Number: 1755069
APN: R503387
- 1277 Victory Ln
- 411 Fitch St
- 426 Florian Dr
- 1304 Ridge Dr
- 1304 Ridge Rd
- 458 Vicksburg Ave
- 1241 Victory Ln
- 306 Vantage Cir Unit 12
- 1220 Victory Ln
- 2025 Balmoral Dr
- 2017 Balmoral Dr
- 1012 N Edinburgh
- 1012 Edinburgh Dr
- 326 Yorktown Blvd
- 1030 Edinburgh Dr
- 1020 Creswell Ln
- 1012 Creswell Ln
- 1120 Norfolk Ln
- 1040 Edinburgh Dr
- 512 Yorktown Blvd
