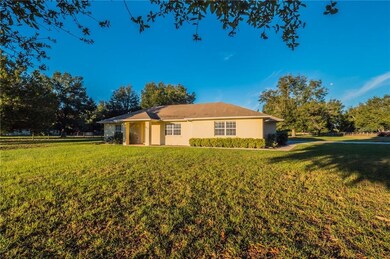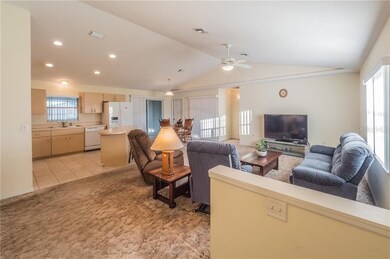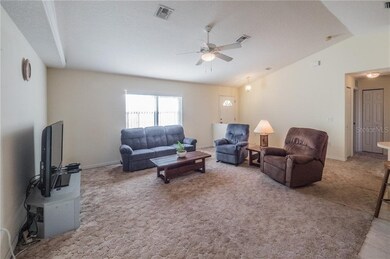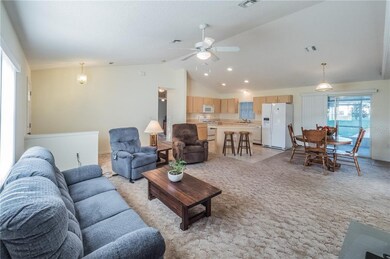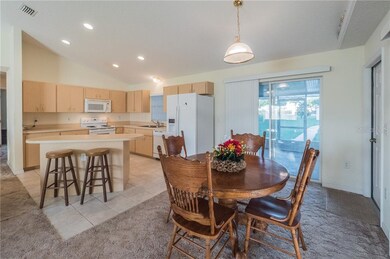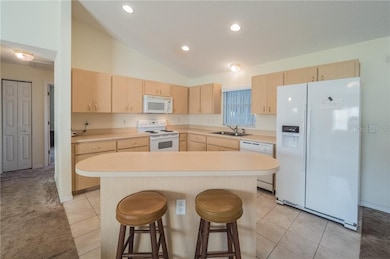
407 W 10th Ave Umatilla, FL 32784
Estimated Value: $344,000 - $388,000
Highlights
- Parking available for a boat
- Fruit Trees
- No HOA
- 1.8 Acre Lot
- Cathedral Ceiling
- Separate Outdoor Workshop
About This Home
As of January 2021A tree lined driveway welcomes you to this 3 bedroom 2 bath home with plenty of storage available for a boat, RV and other toys! Sitting on nearly 2 fully fenced acres, there is room for a garden and livestock is welcome too. The home has an open floor plan with cathedral ceilings providing plenty of space for family and friends. The kitchen includes a separate island and appliances (refrigerator, oven and dishwasher) that are less than one year old. The master suite includes a large walk-in closet and an oversized walk-in shower in the master bath. The washer and dryer are conveniently located in the home as well. The house also includes a large screened back porch (20 x 12) and an attached garage. A sidewalk from the back porch leads you to a 2-car detached garage/man cave that has electric and includes a built in workbench. Next to the detached garage/man cave is a cement pad with metal roofing perfect for boat storage. There is even an additional 12x10 shed on the property and a very deep well. Walking distance from North Lake Community Park, you won't want to miss this one. Schedule a showing today!
Home Details
Home Type
- Single Family
Est. Annual Taxes
- $1,642
Year Built
- Built in 2005
Lot Details
- 1.8 Acre Lot
- The property's road front is unimproved
- Dirt Road
- North Facing Home
- Chain Link Fence
- Fruit Trees
- Property is zoned R-15
Parking
- 2 Car Attached Garage
- 2 Carport Spaces
- Workshop in Garage
- Alley Access
- Ground Level Parking
- Side Facing Garage
- Garage Door Opener
- Driveway
- Secured Garage or Parking
- Open Parking
- Parking available for a boat
Home Design
- Slab Foundation
- Shingle Roof
- Block Exterior
Interior Spaces
- 1,590 Sq Ft Home
- 1-Story Property
- Cathedral Ceiling
- Ceiling Fan
- Blinds
- Sliding Doors
- Combination Dining and Living Room
- Fire and Smoke Detector
Kitchen
- Eat-In Kitchen
- Range
- Recirculated Exhaust Fan
- Microwave
- Ice Maker
- Dishwasher
- Solid Wood Cabinet
Flooring
- Carpet
- Ceramic Tile
Bedrooms and Bathrooms
- 3 Bedrooms
- Walk-In Closet
- 2 Full Bathrooms
Laundry
- Laundry closet
- Dryer
- Washer
Outdoor Features
- Screened Patio
- Separate Outdoor Workshop
- Shed
- Rain Gutters
Location
- City Lot
Utilities
- Central Heating and Cooling System
- Heat Pump System
- Well
- Electric Water Heater
- Septic Tank
- Private Sewer
- Cable TV Available
Community Details
- No Home Owners Association
Listing and Financial Details
- Down Payment Assistance Available
- Homestead Exemption
- Visit Down Payment Resource Website
- Legal Lot and Block 07000 / 110
- Assessor Parcel Number 07-18-27-0004-000-07000
Ownership History
Purchase Details
Home Financials for this Owner
Home Financials are based on the most recent Mortgage that was taken out on this home.Purchase Details
Similar Homes in Umatilla, FL
Home Values in the Area
Average Home Value in this Area
Purchase History
| Date | Buyer | Sale Price | Title Company |
|---|---|---|---|
| Borgens Nathan Henry | $268,000 | Fidelity Natl Ttl Of Fl Inc | |
| Keith John D | -- | -- |
Mortgage History
| Date | Status | Borrower | Loan Amount |
|---|---|---|---|
| Open | Borgens Nathan Henry | $259,960 |
Property History
| Date | Event | Price | Change | Sq Ft Price |
|---|---|---|---|---|
| 01/08/2021 01/08/21 | Sold | $268,000 | -3.6% | $169 / Sq Ft |
| 12/08/2020 12/08/20 | Pending | -- | -- | -- |
| 12/04/2020 12/04/20 | For Sale | $278,000 | -- | $175 / Sq Ft |
Tax History Compared to Growth
Tax History
| Year | Tax Paid | Tax Assessment Tax Assessment Total Assessment is a certain percentage of the fair market value that is determined by local assessors to be the total taxable value of land and additions on the property. | Land | Improvement |
|---|---|---|---|---|
| 2025 | $3,524 | $219,657 | $69,120 | $150,537 |
| 2024 | $3,524 | $219,657 | $69,120 | $150,537 |
| 2023 | $3,524 | $215,826 | $69,120 | $146,706 |
| 2022 | $3,586 | $214,424 | $69,120 | $145,304 |
| 2021 | $1,722 | $135,925 | $0 | $0 |
| 2020 | $1,773 | $134,049 | $0 | $0 |
| 2019 | $2,031 | $131,036 | $0 | $0 |
| 2018 | $1,944 | $128,593 | $0 | $0 |
| 2017 | $1,758 | $125,949 | $0 | $0 |
| 2016 | $1,732 | $123,359 | $0 | $0 |
| 2015 | $1,774 | $122,502 | $0 | $0 |
| 2014 | $1,735 | $120,222 | $0 | $0 |
Agents Affiliated with this Home
-
Kathy Tucker

Seller's Agent in 2021
Kathy Tucker
LPT REALTY, LLC
(352) 455-1666
3 in this area
112 Total Sales
-
Monica McDonald

Seller Co-Listing Agent in 2021
Monica McDonald
EXP REALTY LLC
(352) 250-8681
3 in this area
187 Total Sales
-
Nicole Haltaufderhyde

Buyer's Agent in 2021
Nicole Haltaufderhyde
TROPIC SHORES REALTY LLC
(352) 425-0845
1 in this area
50 Total Sales
Map
Source: Stellar MLS
MLS Number: G5036388
APN: 07-18-27-0004-000-07000
- 0 Skyline Dr Unit MFRO6319859
- 19402 E 5th St
- 0 Charles Osborne Rd Unit MFRO6236870
- 0 Charles Osborne Rd Unit MFRO6178840
- 40619 W 3rd Ave
- TBD Lake Burns Rd
- 39200 Lake Burns Rd
- 0 E Cemetery Rd Unit MFRG5096026
- 39604 Gilbert Ln
- 450 Cassady St
- 39730 E Cemetary Rd
- 14243 County Road 450
- 19624 E Umatilla Blvd
- 74 N Oak Ave
- 40544 E 7th Ave
- 40533 E 8th Ave
- 398 Rose St
- 40688 E 9th Ave
- 40685 E 9th Ave
- 40694 E 9th Ave
- 407 W 10th Ave
- 409 W 10th Ave
- 695 Saltsdale Rd
- 40032 W 10th Ave
- 40102 W 10th Ave
- 689 Saltsdale Rd
- 0 E 2nd Ave Unit O5554578
- 0 E 2nd Ave Unit G4838041
- 40039 W 9th Ave
- 19021 Saltsdale Rd
- 40126 W 10th Ave
- 40123 W 9th Ave
- 685 Saltsdale Rd
- 40144 W 10th Ave
- 40046 W 9th Ave
- 40016 W 9th Ave
- 40139 W 9th Ave
- 40022 W 9th Ave
- 40013 W 9th Ave

