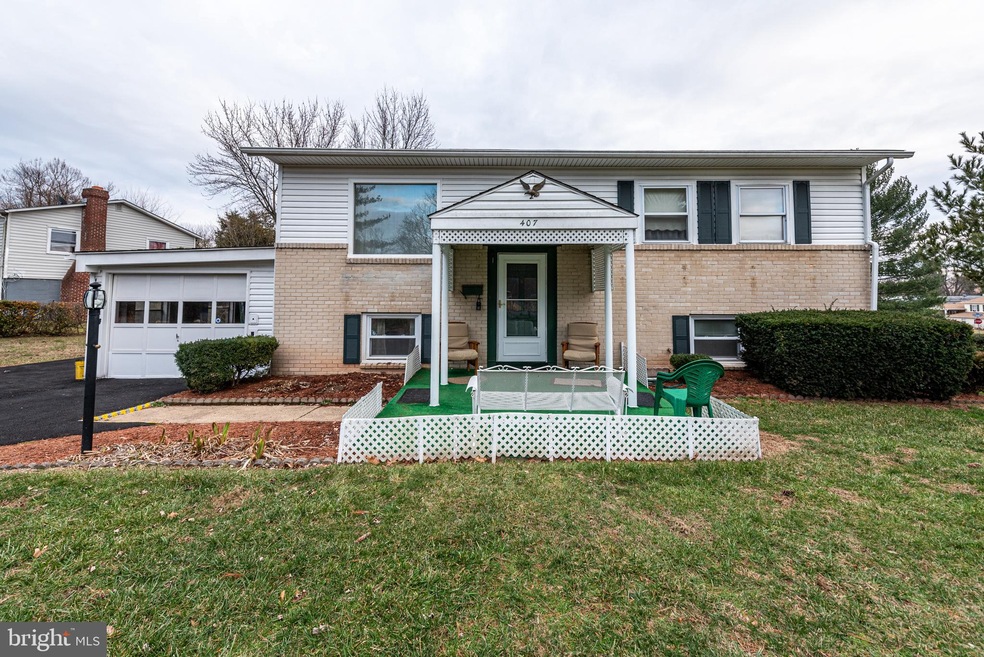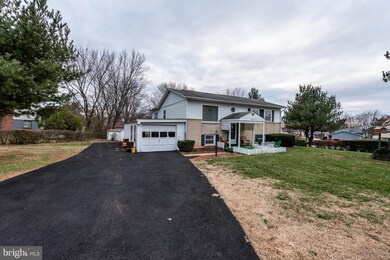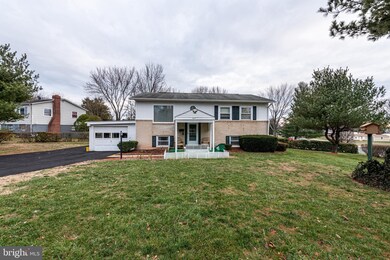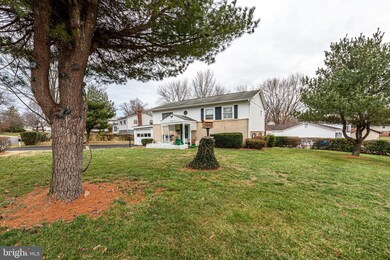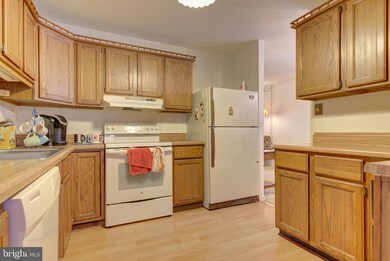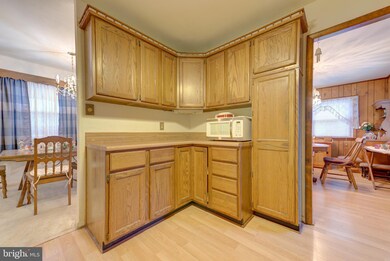
407 W Ash Rd Sterling, VA 20164
Estimated Value: $570,000 - $641,145
Highlights
- Deck
- Traditional Floor Plan
- Space For Rooms
- Recreation Room
- Wood Flooring
- Corner Lot
About This Home
As of March 2020Home has great potential with some outstanding features. Kitchen and family room are outstanding. Gas furnace and air conditioner were replaced in 2016. Siding was replaced in 2016. The electric system was converted from fuses to circuit breakers in 2016. The stove was upgraded in 2019. Water heater was replaced in 2009. Roof was replaced in 2006. Driveway was widened and extended. (Could hold a large camper) Workshop on the lower level has double doors to the outside. Upgraded windows. Under the carpet on the main level are hardwood floors. Steps going down to the landing are hardwood. There is a workshop on the lower level that has double doors going to the outside. If you see something you like ask me about it.
Last Agent to Sell the Property
RE/MAX Distinctive Real Estate, Inc. License #0225118019 Listed on: 01/25/2020

Home Details
Home Type
- Single Family
Est. Annual Taxes
- $4,040
Year Built
- Built in 1963
Lot Details
- 10,454 Sq Ft Lot
- Corner Lot
- Level Lot
- Front and Side Yard
- Property is in good condition
- Property is zoned 08
Parking
- 1 Car Attached Garage
- 3 Open Parking Spaces
- Oversized Parking
- Front Facing Garage
- Garage Door Opener
- Driveway
Home Design
- Split Foyer
- Vinyl Siding
Interior Spaces
- Property has 2 Levels
- Traditional Floor Plan
- Ceiling Fan
- Double Pane Windows
- Window Treatments
- Sliding Windows
- Sliding Doors
- Family Room Off Kitchen
- Combination Dining and Living Room
- Recreation Room
- Workshop
- Wood Flooring
Kitchen
- Electric Oven or Range
- Stove
- Cooktop
- Microwave
- Freezer
- Dishwasher
- Disposal
Bedrooms and Bathrooms
- En-Suite Primary Bedroom
- Walk-In Closet
Laundry
- Laundry on lower level
- Electric Dryer
- Washer
Finished Basement
- Heated Basement
- Walk-Out Basement
- Basement Fills Entire Space Under The House
- Connecting Stairway
- Front and Rear Basement Entry
- Space For Rooms
- Basement Windows
Outdoor Features
- Deck
Schools
- Sterling Elementary And Middle School
- Park View High School
Utilities
- Forced Air Heating and Cooling System
- Vented Exhaust Fan
- Electric Water Heater
Community Details
- No Home Owners Association
Listing and Financial Details
- Home warranty included in the sale of the property
- Assessor Parcel Number 021160603000
Ownership History
Purchase Details
Home Financials for this Owner
Home Financials are based on the most recent Mortgage that was taken out on this home.Similar Homes in Sterling, VA
Home Values in the Area
Average Home Value in this Area
Purchase History
| Date | Buyer | Sale Price | Title Company |
|---|---|---|---|
| Torres Navas Otoniel | $425,000 | Titan Title Llc |
Mortgage History
| Date | Status | Borrower | Loan Amount |
|---|---|---|---|
| Open | Torres Navas Otoniel | $5,000 | |
| Open | Torres Navas Otoniel | $417,302 |
Property History
| Date | Event | Price | Change | Sq Ft Price |
|---|---|---|---|---|
| 03/12/2020 03/12/20 | Sold | $425,000 | 0.0% | $202 / Sq Ft |
| 02/01/2020 02/01/20 | Pending | -- | -- | -- |
| 01/25/2020 01/25/20 | For Sale | $425,000 | -- | $202 / Sq Ft |
Tax History Compared to Growth
Tax History
| Year | Tax Paid | Tax Assessment Tax Assessment Total Assessment is a certain percentage of the fair market value that is determined by local assessors to be the total taxable value of land and additions on the property. | Land | Improvement |
|---|---|---|---|---|
| 2024 | $4,811 | $556,200 | $209,700 | $346,500 |
| 2023 | $4,578 | $523,220 | $209,700 | $313,520 |
| 2022 | $4,425 | $497,230 | $189,700 | $307,530 |
| 2021 | $4,386 | $447,540 | $179,700 | $267,840 |
| 2020 | $4,113 | $397,390 | $154,700 | $242,690 |
| 2019 | $4,041 | $386,660 | $154,700 | $231,960 |
| 2018 | $3,818 | $351,850 | $139,700 | $212,150 |
| 2017 | $3,849 | $342,160 | $139,700 | $202,460 |
| 2016 | $3,713 | $324,240 | $0 | $0 |
| 2015 | $3,270 | $166,910 | $0 | $166,910 |
| 2014 | $3,226 | $158,100 | $0 | $158,100 |
Agents Affiliated with this Home
-
James Hartung

Seller's Agent in 2020
James Hartung
RE/MAX
(571) 251-2102
6 in this area
15 Total Sales
-
Jose Rivera

Buyer's Agent in 2020
Jose Rivera
Samson Properties
(703) 582-6867
81 Total Sales
Map
Source: Bright MLS
MLS Number: VALO402128
APN: 021-16-0603
- 603 W Church Rd
- 210 W Beech Rd
- 619 W Church Rd
- 603 N York Rd
- 605 N York Rd
- 45932 Pullman Ct
- 21959 Traction Place
- 202 N Auburn Dr
- 723 N York Rd
- 312 E Cornell Dr Unit 167
- 120 N Baylor Dr
- 420 E Cornell Dr Unit 8
- 113 N Duke Dr
- 402 E Furman Dr Unit 278
- 21116 Midday Ln
- 810 W Maple Ave
- 402 W Maple Ave
- 408 N Fillmore Ave
- 609 S Dogwood St
- 719 N Belfort St
