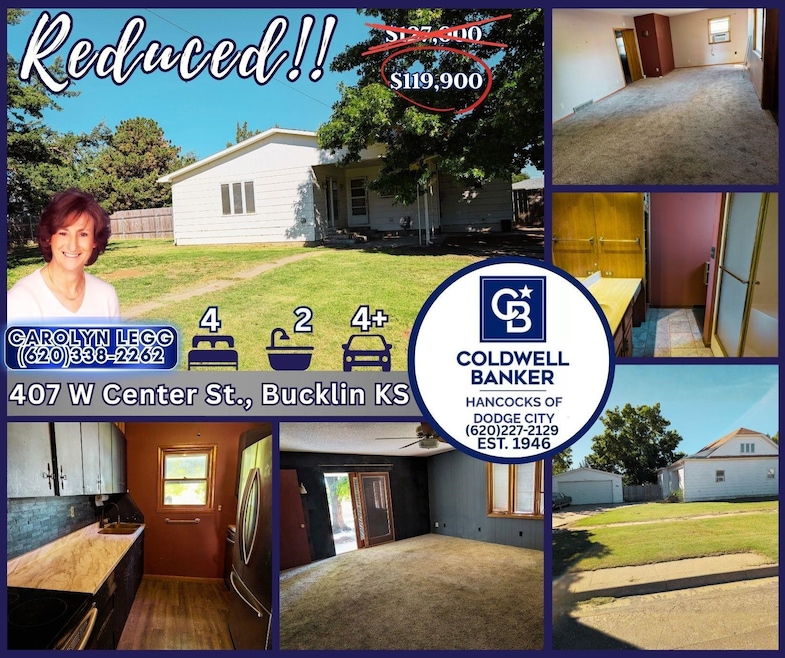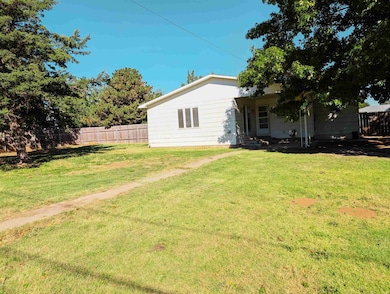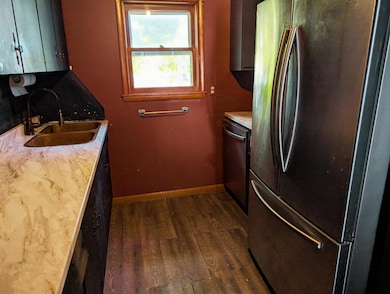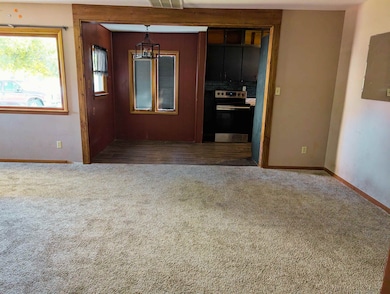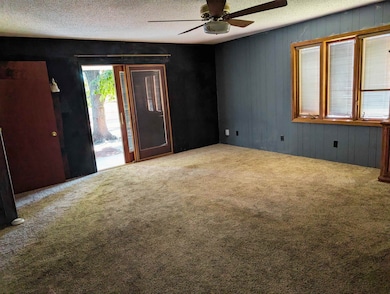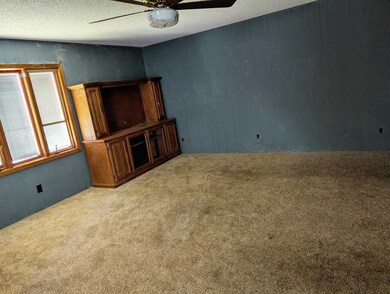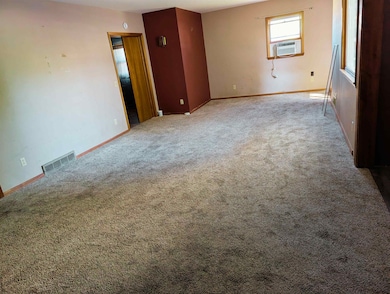407 W Center St Bucklin, KS 67834
Estimated payment $836/month
Highlights
- Ranch Style House
- Covered Patio or Porch
- Double Pane Windows
- Wood Flooring
- 4 Car Attached Garage
- Living Room
About This Home
Don’t miss this 4 bedroom, 2 bath home located on 4 lots. Other rooms include large living room, kitchen with refrigerator and range., small dining area, large living room and upper bedroom has a separate room for play area or office. Master bedroom could also be a family room. Central heat except wall furnace for master bedroom and 4 window air conditioners for whole house. Exterior has a covered patio, wood fenced bask yard, 4 car detached garage and a storage shed with 2 lofts for extra storage. Call Carolyn Legg at 620-338-2262 for a private showing.
Listing Agent
CAROLYN LEGG
COLDWELL BANKER HANCOCKS License #SP00053888 Listed on: 10/21/2025
Home Details
Home Type
- Single Family
Est. Annual Taxes
- $2,439
Year Built
- Built in 1912
Parking
- 4 Car Attached Garage
Home Design
- Ranch Style House
- Composition Roof
- Hardboard
Interior Spaces
- 1,715 Sq Ft Home
- Double Pane Windows
- Window Treatments
- Family Room
- Living Room
- Dining Room
- Electric Oven or Range
- Basement
Flooring
- Wood
- Wall to Wall Carpet
- Vinyl
Bedrooms and Bathrooms
- 4 Bedrooms
- 2 Full Bathrooms
Outdoor Features
- Covered Patio or Porch
- Shed
Utilities
- Forced Air Heating System
- Heating System Uses Gas
- Heating System Mounted To A Wall or Window
- Gas Water Heater
- Internet Available
Map
Home Values in the Area
Average Home Value in this Area
Tax History
| Year | Tax Paid | Tax Assessment Tax Assessment Total Assessment is a certain percentage of the fair market value that is determined by local assessors to be the total taxable value of land and additions on the property. | Land | Improvement |
|---|---|---|---|---|
| 2025 | $2,439 | $11,593 | $325 | $11,268 |
| 2024 | $2,439 | $11,041 | $305 | $10,736 |
| 2023 | $2,050 | $9,251 | $305 | $8,946 |
| 2022 | $1,941 | $8,896 | $305 | $8,591 |
| 2021 | $1,981 | $8,637 | $305 | $8,332 |
| 2020 | $1,899 | $8,280 | $305 | $7,975 |
| 2019 | $1,908 | $8,335 | $305 | $8,030 |
| 2018 | $1,868 | $8,335 | $305 | $8,030 |
| 2017 | $1,838 | $8,172 | $223 | $7,949 |
| 2016 | $1,799 | $8,172 | $223 | $7,949 |
| 2015 | $1,417 | $8,139 | $444 | $7,695 |
| 2014 | $1,417 | $7,980 | $444 | $7,536 |
Property History
| Date | Event | Price | List to Sale | Price per Sq Ft |
|---|---|---|---|---|
| 11/10/2025 11/10/25 | Price Changed | $119,900 | -5.6% | $70 / Sq Ft |
| 10/21/2025 10/21/25 | For Sale | $127,000 | -- | $74 / Sq Ft |
Purchase History
| Date | Type | Sale Price | Title Company |
|---|---|---|---|
| Deed | -- | -- |
Source: Dodge City Board of REALTORS®
MLS Number: 15134
APN: 253-05-0-40-07-002.00-0
- 121 S Nebraska Ave
- 412 W Cedar St
- 401 S Main St
- 122 N Ford Ave
- 217 E Maple St
- 301 S Dodge Ave
- 303 N Main St
- Old Highway 34 Unit LotWP001
- 1111 Cr C
- 915 S Cherry St
- 505 S Spruce St
- 410 W Garfield Ave
- 210 W Morton Ave
- 509 S Oak St
- 206 E Garfield Ave
- 212 E Garfield Ave
- 102 E Pennsylvania Ave
- 620 S Cedar St
- 321 S Maple St
- 406 S Olive St
