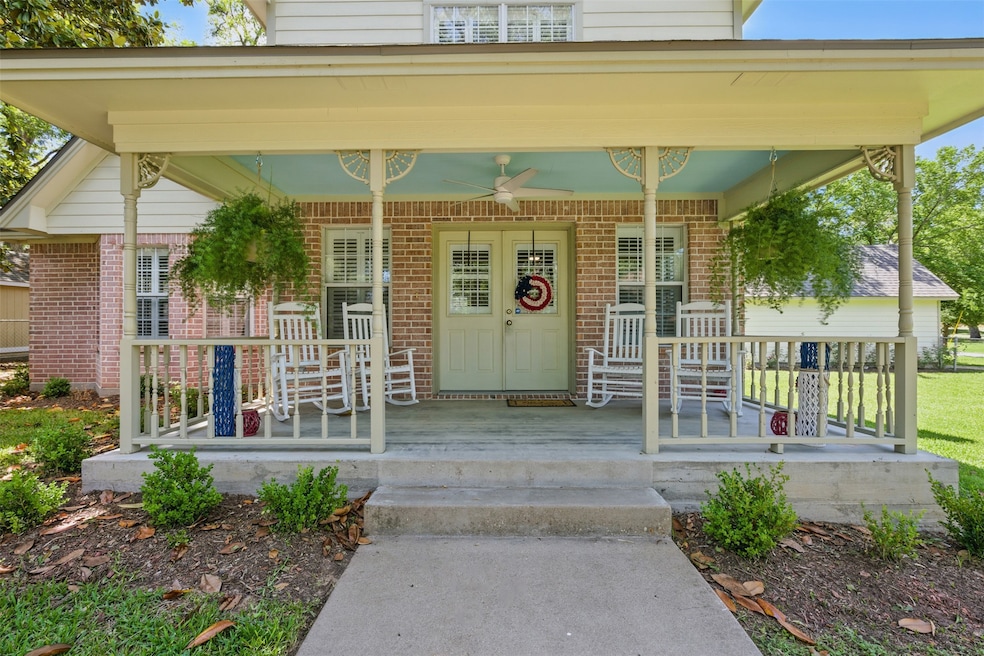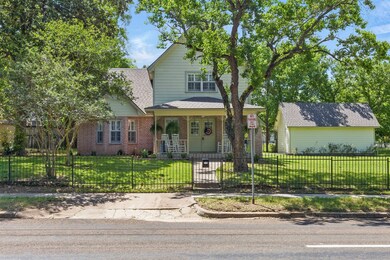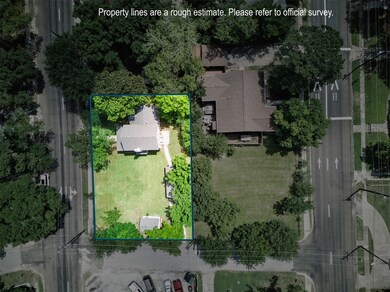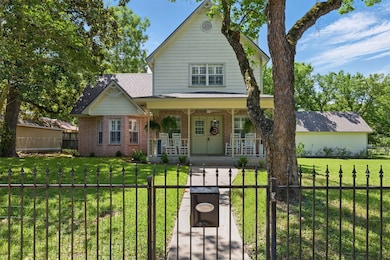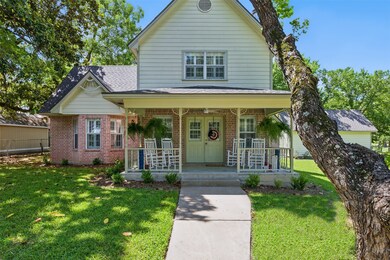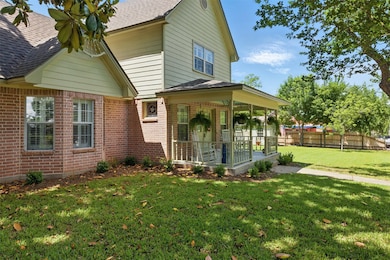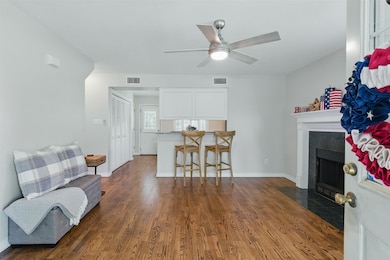
407 W Main St Brenham, TX 77833
Estimated payment $2,370/month
Highlights
- Traditional Architecture
- Corner Lot
- Family Room Off Kitchen
- Wood Flooring
- 1 Car Detached Garage
- Breakfast Bar
About This Home
Situated on a large corner lot in the heart of historic Downtown Brenham, this charming 3 bed/2 bath home offers a delightful mix of new and old. The exterior maintains its vintage charm while the interior lends a more contemporary feel, characterized by clean lines & neutral colors. The kitchen is highlighted by stainless steel appliances, white cabinets, a single basin sink with an over-the-sink window, and a gas range. At the heart of the home, the living room offers a gas fireplace, giving the room a warm and cozy feel. Located on the first floor, the primary bedroom features an ensuite bath, beautiful bay window, and walk-in closet. The home offers two additional bedrooms upstairs. The expansive 11,229 SF lot features a 1 car garage, storage building, and a scattering of mature trees. Within walking distance of many nearby cultural gems, including: Blinn College, Brazos Valley Brewing Company, Must Be Heaven, and More! Call today to come check out this unique property.
Listing Agent
Hegemeyer Realty & Associates License #0636539 Listed on: 05/12/2025
Home Details
Home Type
- Single Family
Est. Annual Taxes
- $3,510
Year Built
- Built in 2001
Lot Details
- 0.26 Acre Lot
- Corner Lot
Parking
- 1 Car Detached Garage
Home Design
- Traditional Architecture
- Brick Exterior Construction
- Slab Foundation
- Composition Roof
Interior Spaces
- 1,315 Sq Ft Home
- 2-Story Property
- Wood Burning Fireplace
- Family Room Off Kitchen
- Living Room
- Utility Room
Kitchen
- Breakfast Bar
- Electric Oven
- Gas Range
- Microwave
- Dishwasher
Flooring
- Wood
- Carpet
Bedrooms and Bathrooms
- 3 Bedrooms
- 2 Full Bathrooms
Laundry
- Dryer
- Washer
Schools
- Bisd Draw Elementary School
- Brenham Junior High School
- Brenham High School
Utilities
- Central Heating and Cooling System
- Heating System Uses Gas
Community Details
- West Main Subdivision
Map
Home Values in the Area
Average Home Value in this Area
Tax History
| Year | Tax Paid | Tax Assessment Tax Assessment Total Assessment is a certain percentage of the fair market value that is determined by local assessors to be the total taxable value of land and additions on the property. | Land | Improvement |
|---|---|---|---|---|
| 2024 | $3,510 | $284,500 | $63,540 | $220,960 |
| 2023 | $3,223 | $258,900 | $63,540 | $195,360 |
| 2022 | $3,257 | $256,910 | $63,540 | $193,370 |
| 2021 | $3,396 | $161,630 | $32,070 | $129,560 |
| 2020 | $3,323 | $157,110 | $30,680 | $126,430 |
| 2019 | $3,551 | $160,010 | $30,680 | $129,330 |
| 2018 | $3,220 | $145,080 | $26,620 | $118,460 |
| 2017 | $3,237 | $138,886 | $26,620 | $118,600 |
| 2016 | $2,764 | $126,260 | $22,170 | $104,090 |
| 2015 | -- | $124,270 | $22,170 | $102,100 |
| 2014 | -- | $124,150 | $22,170 | $101,980 |
Property History
| Date | Event | Price | Change | Sq Ft Price |
|---|---|---|---|---|
| 07/23/2025 07/23/25 | Price Changed | $375,000 | -2.6% | $285 / Sq Ft |
| 06/25/2025 06/25/25 | Price Changed | $385,000 | -3.8% | $293 / Sq Ft |
| 05/12/2025 05/12/25 | For Sale | $400,000 | -- | $304 / Sq Ft |
Purchase History
| Date | Type | Sale Price | Title Company |
|---|---|---|---|
| Warranty Deed | -- | Bluebonnet Abstract & Title |
Similar Homes in Brenham, TX
Source: Houston Association of REALTORS®
MLS Number: 62938578
APN: R24054
- 314 W Vulcan St
- 305 W Alamo St
- 502 Peabody St
- 415 Peabody St
- 502 Willow Cir
- 404 W Jefferson St
- 213 N Austin St
- 401 N Austin St
- 106 W First St
- 505 S Jackson St
- 607 S Day St
- 612 S Day St
- 502 W Third St
- 806 W Jefferson St
- 704 Burleson St
- 1212 W Wilkins St
- 1216 W Wilkins St
- 1208 W Wilkins St
- 512 W Jefferson St
- 1225 W Wilkins St
- 802 S Day St
- 614 S Market St Unit Eff
- 1114 L J St
- 100 Kurtz St
- 1007 Sycamore St
- 1105 E Main St Unit B
- 1105 E Main St Unit A
- 711 E Sixth St
- 411 W Mansfield St
- 1004 Pecan St
- 1205 Lauraine St
- 1513 W Main St
- 1705 Westwind Dr
- 1407 Lauraine St
- 1501 Lauraine St
- 1504 Clay St Unit B
- 1504 Clay St Unit A
- 1316 Williams St Unit B
- 1316 Williams St Unit A
- 1500 Leslie D Ln
