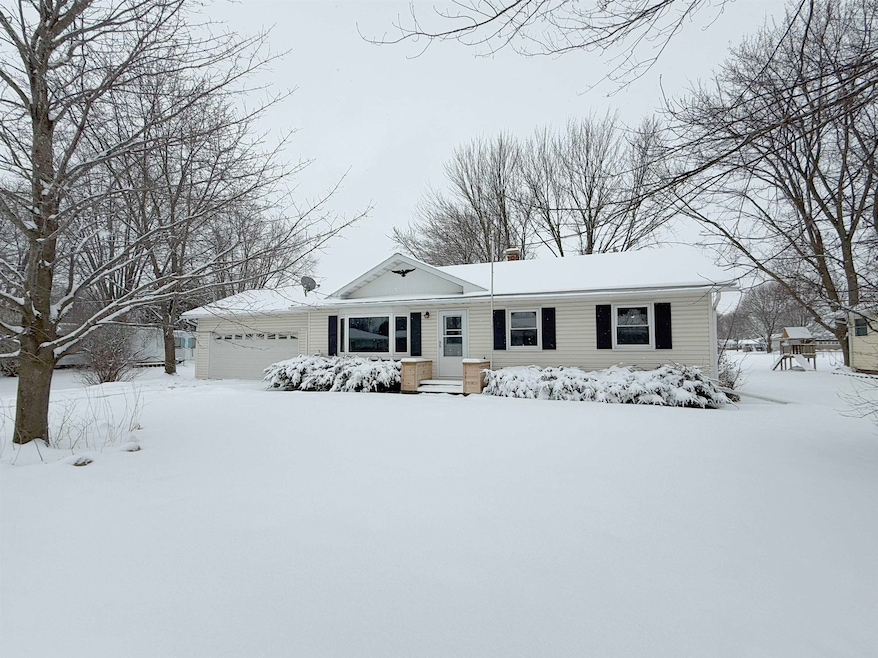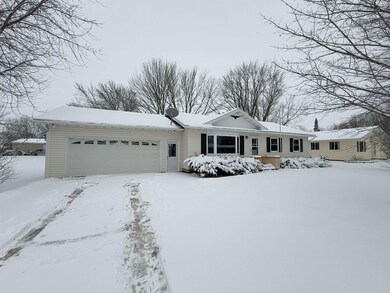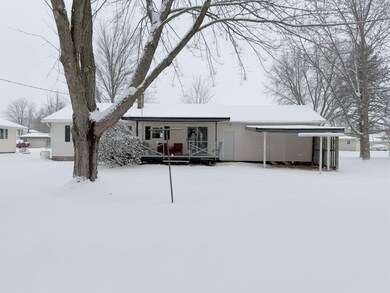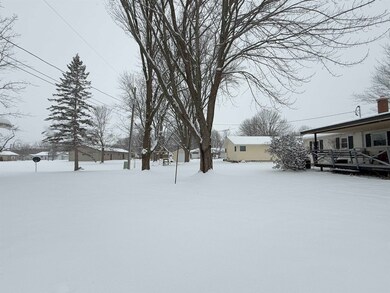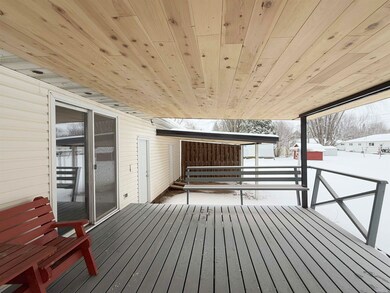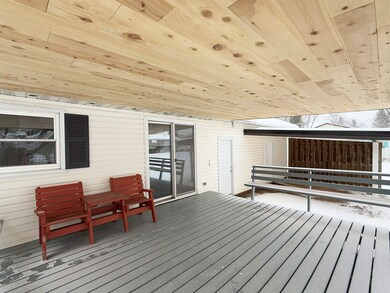
407 W Roberts St Spencer, WI 54479
Highlights
- Covered Deck
- Wood Flooring
- 2 Car Attached Garage
- Ranch Style House
- Lower Floor Utility Room
- Forced Air Heating and Cooling System
About This Home
As of March 2025DOUBLE LOT! Now that I have your attention check out this beautifully updated 3-bedroom ranch situated on a generous double lot extending to west Louisa Street, offering both space and options. As you step inside, you'll be greeted by new flooring and freshly painted interior that create a bright and airy atmosphere throughout. The kitchen comes fully equipped with all appliances, including a newer refrigerator and a stylish new backsplash, making meal preparation a delight. A patio door from the dining area leads to a covered deck featuring a new metal roof perfect for entertaining or enjoying peaceful evenings outdoors. The living room boasts a bay window, adding character and an abundance of natural light. The bathroom has been thoughtfully updated with a new sink and fixtures, providing a fresh feel. With added insulation and cleaned ducts, along with central air conditioning, this home ensures year-round comfort. 200 amp service is a plus! The lower level is ready to finish your way.
Home Details
Home Type
- Single Family
Est. Annual Taxes
- $2,130
Year Built
- Built in 1965
Lot Details
- 0.48 Acre Lot
- Lot Dimensions are 82x252
Home Design
- Ranch Style House
- Shingle Roof
- Vinyl Siding
Interior Spaces
- 1,040 Sq Ft Home
- Ceiling Fan
- Lower Floor Utility Room
- Laundry on lower level
- Fire and Smoke Detector
Kitchen
- Electric Oven or Range
- Range Hood
- Dishwasher
Flooring
- Wood
- Vinyl
Bedrooms and Bathrooms
- 3 Bedrooms
- 1 Full Bathroom
Basement
- Basement Fills Entire Space Under The House
- Sump Pump
- Block Basement Construction
Parking
- 2 Car Attached Garage
- Garage Door Opener
- Driveway
Outdoor Features
- Covered Deck
- Storage Shed
Utilities
- Forced Air Heating and Cooling System
- Electric Water Heater
- Public Septic
Listing and Financial Details
- Assessor Parcel Number 18126020719956
Ownership History
Purchase Details
Home Financials for this Owner
Home Financials are based on the most recent Mortgage that was taken out on this home.Purchase Details
Purchase Details
Similar Homes in Spencer, WI
Home Values in the Area
Average Home Value in this Area
Purchase History
| Date | Type | Sale Price | Title Company |
|---|---|---|---|
| Warranty Deed | $210,000 | Gowey Abstract & Title | |
| Warranty Deed | $127,400 | Sammantha L Sova | |
| Deed | $64,000 | Sammantha L Sova |
Mortgage History
| Date | Status | Loan Amount | Loan Type |
|---|---|---|---|
| Open | $12,600 | New Conventional | |
| Closed | $206,196 | Construction |
Property History
| Date | Event | Price | Change | Sq Ft Price |
|---|---|---|---|---|
| 03/20/2025 03/20/25 | Sold | $210,000 | +1.4% | $202 / Sq Ft |
| 02/03/2025 02/03/25 | For Sale | $207,000 | -- | $199 / Sq Ft |
Tax History Compared to Growth
Tax History
| Year | Tax Paid | Tax Assessment Tax Assessment Total Assessment is a certain percentage of the fair market value that is determined by local assessors to be the total taxable value of land and additions on the property. | Land | Improvement |
|---|---|---|---|---|
| 2024 | $2,130 | $126,000 | $20,500 | $105,500 |
| 2023 | $1,963 | $126,000 | $20,500 | $105,500 |
| 2022 | $2,021 | $126,000 | $20,500 | $105,500 |
| 2021 | $1,939 | $126,000 | $20,500 | $105,500 |
| 2020 | $2,063 | $88,200 | $20,500 | $67,700 |
| 2019 | $1,949 | $88,200 | $20,500 | $67,700 |
| 2018 | $2,075 | $88,200 | $20,500 | $67,700 |
| 2017 | $1,964 | $88,200 | $20,500 | $67,700 |
| 2016 | $1,931 | $88,200 | $20,500 | $67,700 |
| 2015 | $1,970 | $88,200 | $20,500 | $67,700 |
| 2014 | $1,924 | $88,200 | $20,500 | $67,700 |
Agents Affiliated with this Home
-
Sue Decker

Seller's Agent in 2025
Sue Decker
BROCK AND DECKER REAL ESTATE, LLC
(715) 305-6096
368 Total Sales
-
Peggy Sue Behselich

Buyer's Agent in 2025
Peggy Sue Behselich
CENTURY 21 GOLD KEY
(715) 305-4345
23 Total Sales
Map
Source: Central Wisconsin Multiple Listing Service
MLS Number: 22500356
APN: 181-2602-071-9956
- 501 W Main St
- 304 W Mill St
- 107 Kobs St
- 203 Kobs St
- 600 N Wisconsin St
- 821 W Roberts St
- 309 E Clark St
- 204 E Walnut St
- 704 E Hemlock St
- 803 E Birch St
- Lot 10 Woodsview Rd
- 1107 E Aspen St
- 200890 Robin Rd
- 200577 Pleasant Rd
- 3124 Popp Ave Unit 3126
- W839 W Rosewood Dr Unit Lot 4
- 285 S Madison St
- Lot 1 Wills Run Unit Nick's Pleasant View
- Lot 9 Wills Run
- 151 S Madison St
