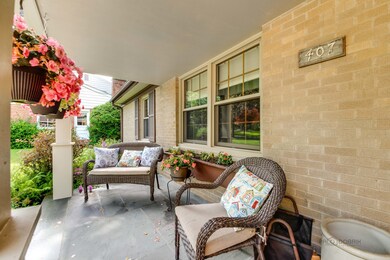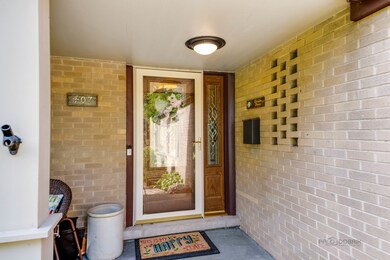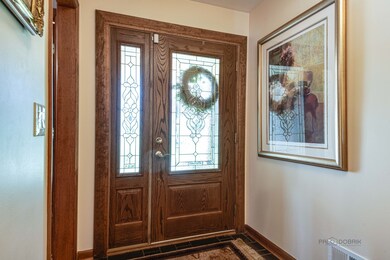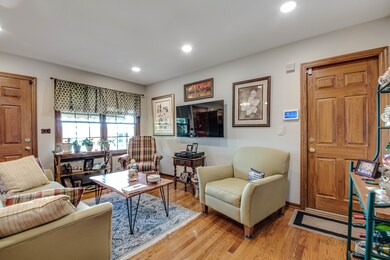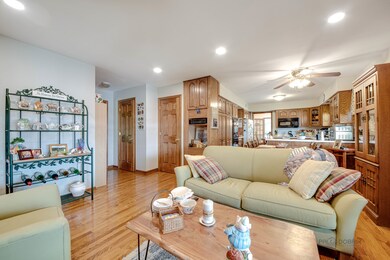
407 W Sheridan Place Lake Bluff, IL 60044
Estimated Value: $672,000 - $763,000
Highlights
- Deck
- Vaulted Ceiling
- Full Attic
- Lake Bluff Elementary School Rated A
- Ranch Style House
- Sun or Florida Room
About This Home
As of December 2023Be right in the heart of all that is great about Lake Bluff in the sought-after West Terrace neighborhood. Just a few blocks from downtown Lake Bluff, Metra train access, Lake Bluff elementary school, Lake Bluff golf course, Lake Bluff park district and area parks. This 4-bedroom, 2.5 bath ranch is beautifully maintained with newer washer/dryer. Brand new water heater and furnace installed on 8/14. The beautifully manicured front and backyard with in-ground irrigation system with electric covered back patio and 4-season sun room make for great entertaining space.
Last Agent to Sell the Property
Brian Koehnemann
Compass License #475197445 Listed on: 07/31/2023

Home Details
Home Type
- Single Family
Est. Annual Taxes
- $10,648
Year Built
- Built in 1962
Lot Details
- Lot Dimensions are 78x160
- Fenced Yard
Parking
- 2 Car Attached Garage
- Garage Door Opener
- Brick Driveway
- Parking Included in Price
Home Design
- Ranch Style House
- Brick Exterior Construction
- Brick Foundation
- Slate Roof
Interior Spaces
- 2,008 Sq Ft Home
- Vaulted Ceiling
- Ceiling Fan
- Wood Burning Fireplace
- French Doors
- Living Room with Fireplace
- Formal Dining Room
- Sun or Florida Room
- Finished Basement
- Basement Fills Entire Space Under The House
- Full Attic
Kitchen
- Double Oven
- Range
- Microwave
- Freezer
- Dishwasher
- Disposal
Bedrooms and Bathrooms
- 4 Bedrooms
- 4 Potential Bedrooms
Outdoor Features
- Deck
Utilities
- Central Air
- Baseboard Heating
- Heating System Uses Natural Gas
Ownership History
Purchase Details
Home Financials for this Owner
Home Financials are based on the most recent Mortgage that was taken out on this home.Purchase Details
Similar Homes in Lake Bluff, IL
Home Values in the Area
Average Home Value in this Area
Purchase History
| Date | Buyer | Sale Price | Title Company |
|---|---|---|---|
| Judith J Babcock Revocable Trust | $625,000 | Chicago Title | |
| Devaney Camile | -- | -- |
Mortgage History
| Date | Status | Borrower | Loan Amount |
|---|---|---|---|
| Previous Owner | Devaney Camille | $225,000 |
Property History
| Date | Event | Price | Change | Sq Ft Price |
|---|---|---|---|---|
| 12/07/2023 12/07/23 | Sold | $625,000 | -6.0% | $311 / Sq Ft |
| 10/22/2023 10/22/23 | Pending | -- | -- | -- |
| 10/16/2023 10/16/23 | Price Changed | $665,000 | -1.5% | $331 / Sq Ft |
| 10/14/2023 10/14/23 | For Sale | $675,000 | 0.0% | $336 / Sq Ft |
| 09/29/2023 09/29/23 | Pending | -- | -- | -- |
| 09/16/2023 09/16/23 | For Sale | $675,000 | 0.0% | $336 / Sq Ft |
| 08/28/2023 08/28/23 | Pending | -- | -- | -- |
| 08/08/2023 08/08/23 | For Sale | $675,000 | 0.0% | $336 / Sq Ft |
| 07/31/2023 07/31/23 | Pending | -- | -- | -- |
| 07/31/2023 07/31/23 | For Sale | $675,000 | -- | $336 / Sq Ft |
Tax History Compared to Growth
Tax History
| Year | Tax Paid | Tax Assessment Tax Assessment Total Assessment is a certain percentage of the fair market value that is determined by local assessors to be the total taxable value of land and additions on the property. | Land | Improvement |
|---|---|---|---|---|
| 2024 | $11,960 | $194,005 | $111,286 | $82,719 |
| 2023 | $10,648 | $171,961 | $98,641 | $73,320 |
| 2022 | $10,648 | $156,325 | $89,672 | $66,653 |
| 2021 | $10,275 | $154,977 | $88,899 | $66,078 |
| 2020 | $10,377 | $160,671 | $89,405 | $71,266 |
| 2019 | $10,005 | $157,722 | $87,764 | $69,958 |
| 2018 | $10,198 | $164,830 | $87,137 | $77,693 |
| 2017 | $10,111 | $162,074 | $85,680 | $76,394 |
| 2016 | $9,738 | $154,268 | $81,553 | $72,715 |
| 2015 | $9,634 | $145,262 | $76,792 | $68,470 |
| 2014 | $8,509 | $128,812 | $68,944 | $59,868 |
| 2012 | $7,991 | $129,929 | $69,542 | $60,387 |
Agents Affiliated with this Home
-
B
Seller's Agent in 2023
Brian Koehnemann
Compass
(847) 250-6391
-
Polly Richardson

Buyer's Agent in 2023
Polly Richardson
Jameson Sotheby's International Realty
(847) 363-1738
12 in this area
80 Total Sales
Map
Source: Midwest Real Estate Data (MRED)
MLS Number: 11842312
APN: 12-20-302-009
- 1061 Green Bay Rd
- 511 Rockland Rd
- 305 Winchester Ct
- 1302 N Green Bay Rd
- 130 Ravine Forest Dr
- 14 E Woodland Rd
- 120 E Scranton Ave Unit 202
- 120 E Scranton Ave Unit 203
- 120 E Scranton Ave Unit 201
- 120 E Scranton Ave Unit 102
- 120 E Scranton Ave Unit 103
- 11 Shagbark Rd
- 126 E North Ave
- 135 E Hawthorne Ct
- 870 Symphony St Unit A
- 525 W Washington Ave Unit 6
- 860 Gage Ln
- 1010 Green Bay Rd
- 850 Gage Ln
- 214 E Woodland Rd
- 407 W Sheridan Place
- 413 W Sheridan Place
- 401 W Sheridan Place
- 419 W Sheridan Place
- 412 Park Ln
- 406 Park Ln
- 418 Park Ln
- 400 Park Ln
- 361 W Sheridan Place
- 400 W Sheridan Place
- 424 Park Ln
- 416 W Sheridan Place
- 427 W Sheridan Place
- 355 W Sheridan Place
- 422 W Sheridan Place
- 360 W Sheridan Place
- 432 Park Ln
- 360 Park Ln
- 426 W Sheridan Place
- 433 W Sheridan Place

