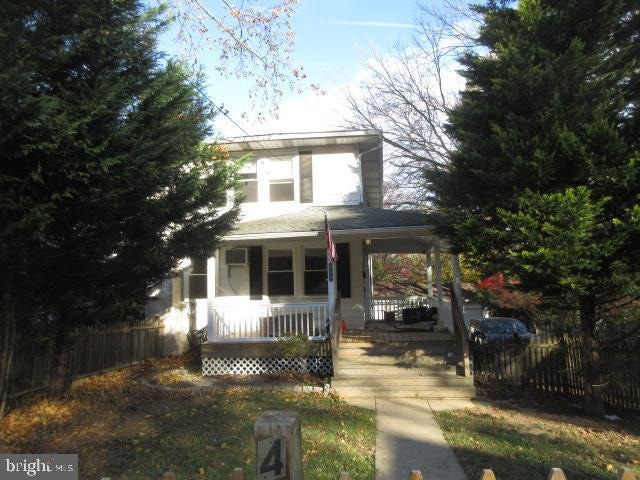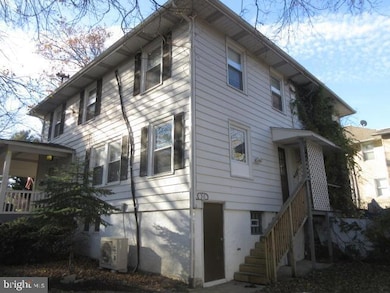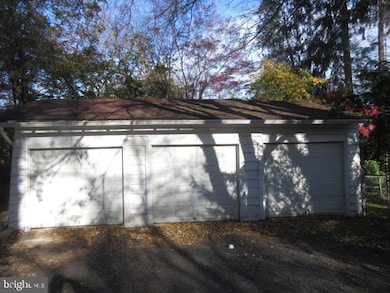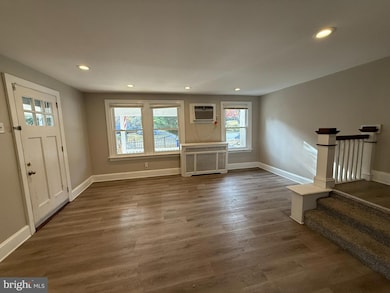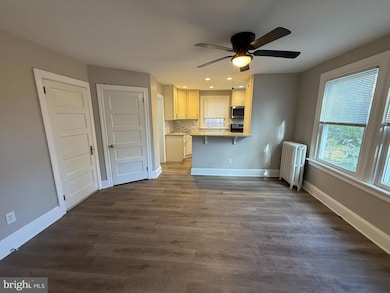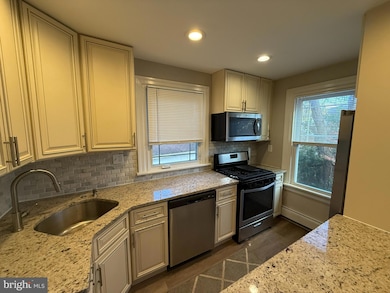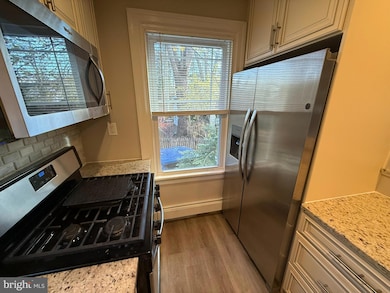407 W Waverly Rd Glenside, PA 19038
Estimated payment $2,164/month
Highlights
- Gourmet Galley Kitchen
- Open Floorplan
- Wood Flooring
- Cheltenham High School Rated A-
- Colonial Architecture
- Mud Room
About This Home
Elegant Updated Colonial in Glenside’s Premier Pocket!
Nestled in the heart of Glenside on a quiet, tree-lined street, this beautifully refreshed 1933 colonial invites you in with warm hardwood floors, designer-painted interiors, and an expansive updated kitchen perfect for entertaining. You’ll love the granite counters, stainless-steel appliances, and abundant cabinetry wrapped into an open kitchen/dining concept. Upstairs are three generously proportioned bedrooms with plush new carpets, ceiling fans, and a designer hall bath. Outside, the home features a detached three-car garage, private lo,t approx. 0.11 acres, and easy access to commuter rail, parks, and shopping. With all the charm of a classic twin home plus the turnkey appeal of recent renovations, this is Glenside living you’ll want to call your own.
Interior Highlights & Upgrades An inviting living room flowing into the dining area, making for open, comfortable entertaining spaces. Recently updated kitchen (as of the 2017 renovation) featuring granite counters, stainless steel appliances, solid wood cabinetry, and custom pantry design. Upstairs, you’ll find three bedrooms with new carpeting at the time of the remodel, modern ceiling fans, and good closet space. Bathrooms refreshed with designer tiling and contemporary finishes. Other quality touches: refinished hardwood floors on the main level, updated windows, hot-water radiator heating, clean basement with walk-out access. Exterior & Location Benefits Positioned on a tree-lined street in desirable Glenside, providing a peaceful neighborhood feel yet within easy reach of amenities and transit. The property includes convenient off-street parking and a detached three-car garage (per historic listing), offering flexibility and storage. Proximity to shopping centers, dining, parks and the SEPTA rail line makes commuting and everyday living exceptionally convenient. • Transit & commuting The area is served by the SEPTA Regional Rail lines; the proximity to commuter rail provides convenient access to Center City Philadelphia. Good for buyers who commute, or for offering a strong suburban/neighborhood-to-city connection in marketing. • Shopping, groceries & everyday services Several nearby grocery/food retail options: e.g., the listing remarks mention there is at least one grocery store within a 15-minute walk. Zumper - Apartments for Rent & Houses Also a number of restaurants/cafés and shopping spots within walking or short driving distance.“walkable to shops, cafés, everyday errands” as a perk. • Parks, nature & community vibe The area enjoys a suburban-residential feel with tree-lined streets, local parks, and green space nearby. Great for marketing to families (especially given your background in handling family-buyers) or to buyers who value neighborhood “walkability + green space.” Schools & community The home is in the Cheltenham School District (implicitly via being in Cheltenham Township). Good for buyers seeking strong school districts. Community institutions (churches, social clubs, etc.) are part of the neighborhood fabric, adding to the “sense of place”.
Listing Agent
(717) 920-6400 bob@bobhoobler.com RE/MAX 1st Advantage License #AB065450 Listed on: 11/21/2025

Townhouse Details
Home Type
- Townhome
Est. Annual Taxes
- $6,452
Year Built
- Built in 1933 | Remodeled in 2017
Lot Details
- 4,720 Sq Ft Lot
- Lot Dimensions are 43 x 116
- Picket Fence
- Property is in good condition
Parking
- 3 Car Detached Garage
- Front Facing Garage
- Stone Driveway
Home Design
- Semi-Detached or Twin Home
- Colonial Architecture
- Traditional Architecture
- Stone Foundation
- Frame Construction
- Built-Up Roof
- Asphalt Roof
Interior Spaces
- Property has 2 Levels
- Open Floorplan
- Replacement Windows
- Mud Room
- Combination Dining and Living Room
- Efficiency Studio
Kitchen
- Gourmet Galley Kitchen
- Breakfast Area or Nook
- Built-In Range
- Built-In Microwave
- Dishwasher
- Stainless Steel Appliances
- Disposal
Flooring
- Wood
- Wall to Wall Carpet
- Tile or Brick
Bedrooms and Bathrooms
- 3 Bedrooms
Laundry
- Dryer
- Washer
Unfinished Basement
- Basement Fills Entire Space Under The House
- Interior and Exterior Basement Entry
- Laundry in Basement
Schools
- Cheltenham High School
Utilities
- Ductless Heating Or Cooling System
- Cooling System Mounted In Outer Wall Opening
- Radiator
- 150 Amp Service
- Natural Gas Water Heater
- Municipal Trash
- Phone Available
- Cable TV Available
Additional Features
- Energy-Efficient Windows
- Porch
Community Details
- No Home Owners Association
- Building Winterized
- Glenside Subdivision
Listing and Financial Details
- Tax Lot 013
- Assessor Parcel Number 31-00-28156-001
Map
Home Values in the Area
Average Home Value in this Area
Tax History
| Year | Tax Paid | Tax Assessment Tax Assessment Total Assessment is a certain percentage of the fair market value that is determined by local assessors to be the total taxable value of land and additions on the property. | Land | Improvement |
|---|---|---|---|---|
| 2025 | $6,345 | $95,010 | $43,960 | $51,050 |
| 2024 | $6,345 | $95,010 | $43,960 | $51,050 |
| 2023 | $6,274 | $95,010 | $43,960 | $51,050 |
| 2022 | $6,166 | $95,010 | $43,960 | $51,050 |
| 2021 | $5,997 | $95,010 | $43,960 | $51,050 |
| 2020 | $5,825 | $95,010 | $43,960 | $51,050 |
| 2019 | $5,708 | $95,010 | $43,960 | $51,050 |
| 2018 | $1,771 | $95,010 | $43,960 | $51,050 |
| 2017 | $5,450 | $95,010 | $43,960 | $51,050 |
| 2016 | $5,413 | $95,010 | $43,960 | $51,050 |
| 2015 | $5,307 | $95,010 | $43,960 | $51,050 |
| 2014 | $5,161 | $95,010 | $43,960 | $51,050 |
Property History
| Date | Event | Price | List to Sale | Price per Sq Ft | Prior Sale |
|---|---|---|---|---|---|
| 11/21/2025 11/21/25 | For Sale | $307,900 | +47.3% | $231 / Sq Ft | |
| 08/17/2017 08/17/17 | Sold | $209,000 | -9.1% | $157 / Sq Ft | View Prior Sale |
| 07/07/2017 07/07/17 | Pending | -- | -- | -- | |
| 06/24/2017 06/24/17 | For Sale | $229,900 | 0.0% | $173 / Sq Ft | |
| 06/09/2017 06/09/17 | Pending | -- | -- | -- | |
| 05/23/2017 05/23/17 | Price Changed | $229,900 | -4.2% | $173 / Sq Ft | |
| 04/19/2017 04/19/17 | For Sale | $239,900 | -- | $180 / Sq Ft |
Purchase History
| Date | Type | Sale Price | Title Company |
|---|---|---|---|
| Deed | $3,361,968 | -- | |
| Deed | $209,000 | None Available | |
| Warranty Deed | $118,500 | Attorney | |
| Deed | $195,000 | None Available | |
| Deed | $123,000 | -- |
Mortgage History
| Date | Status | Loan Amount | Loan Type |
|---|---|---|---|
| Previous Owner | $200,000,000 | Commercial | |
| Previous Owner | $160,000 | Purchase Money Mortgage | |
| Previous Owner | $191,400 | No Value Available |
Source: Bright MLS
MLS Number: PAMC2162270
APN: 31-00-28156-001
- 504 Plymouth Rd
- 516 Beaver Rd
- 230 Harrison Ave
- 446 Twickenham Rd
- 20 W Waverly Rd
- 2541 Church Rd
- 65 Limekiln Pike
- 221 S Easton Rd
- 119 S Easton Rd
- 1600 Church Rd Unit A211
- 1600 Church Rd Unit C111
- 1600 Church Rd Unit A107
- 2444 Fairhill Ave
- 336 Gribbel Rd
- 229 Edge Hill Rd
- 711 Custis Rd
- 417 Gribbel Rd
- 1943 Fawn Dr
- 311 Rices Mill Rd
- 234 Paxson Ave
- 160 Lismore Ave
- 518 East Ave
- 65 Limekiln Pike
- 141 Willow Grove Ave Unit 2
- 140 S Easton Rd
- 2363 Mount Carmel Ave Unit 2
- 329 N Easton Rd
- 2886 Limekiln Pike Unit C
- 437 Paxson Ave
- 8440 Limekiln Pike
- 8440 Limekiln Pike Unit 1BR
- 8440 Limekiln Pike Unit STUDIO
- 8440 Limekiln Pike Unit 2BR
- 8440 Limekiln Pike Unit 3BR
- 2317 Jenkintown Rd
- 113 Jackson Ave
- 615 Paxson Ave
- 532 N Easton Rd Unit 203
- 1631 Elaine St Unit 2nd floor Apt
- 122 Jackson Ave
