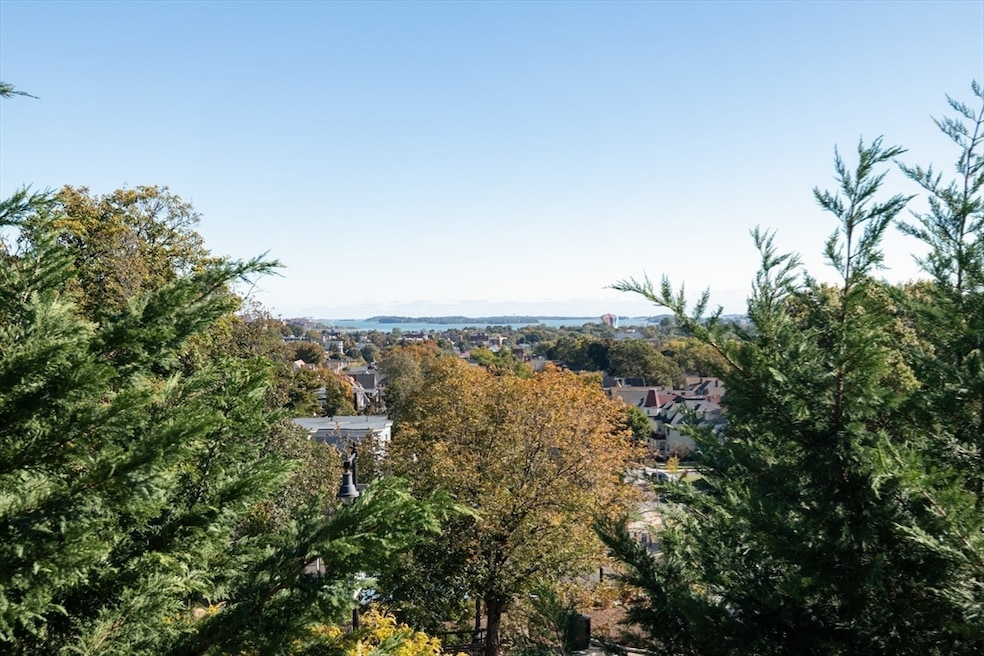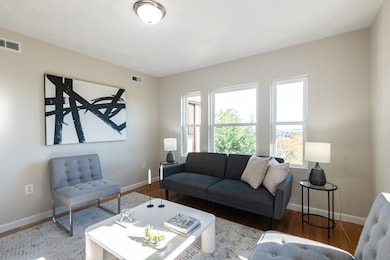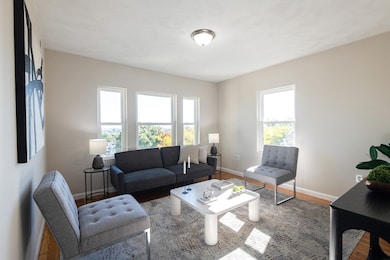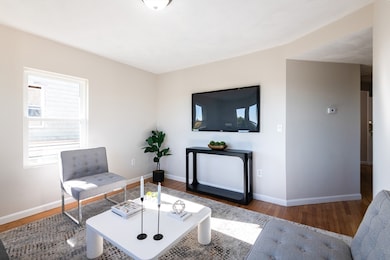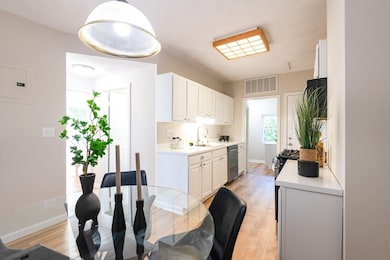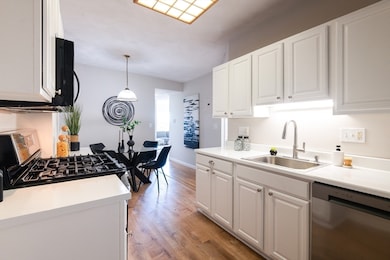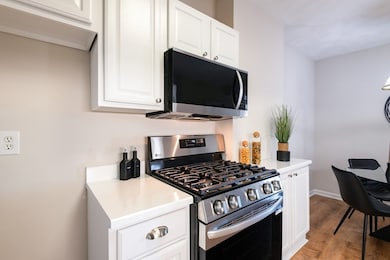
407 Washington St Unit 5 Dorchester Center, MA 02124
Codman Square NeighborhoodEstimated payment $3,218/month
Highlights
- Very Popular Property
- Medical Services
- Wood Flooring
- Ocean View
- Property is near public transit
- Jogging Path
About This Home
Spacious, bright, and move-in ready with breathtaking views of Dorchester Bay! This 3-bedroom condo offers comfortable living in one of Dorchester’s most convenient locations. The home features hardwood floors, stainless-steel appliances, central A/C, and in-unit washer/dryer hookups. A private balcony provides the perfect spot to enjoy your morning coffee or unwind outdoors while taking in the scenic views of the Boston Harbor and the iconic Rainbow Swash gas tank! Enjoy three generously sized bedrooms — one with direct access to the balcony and another with a walk-in closet. Ideally located less than 10 minutes from Ashmont Station (Red Line) and some of Dorchester’s most popular restaurants, bars, and cafés — including Tavolo, Ripple Café, American Provisions, Lucy’s Tavern, and The Mix. Whether you’re commuting via I-93 or the T to Downtown Boston, this home offers unbeatable convenience and neighborhood charm — a fantastic opportunity for your next smart move!
Property Details
Home Type
- Condominium
Est. Annual Taxes
- $3,379
Year Built
- Built in 1900
HOA Fees
- $306 Monthly HOA Fees
Property Views
- Ocean
- Bay
Home Design
- Entry on the 3rd floor
Interior Spaces
- 1,030 Sq Ft Home
- 1-Story Property
- Dining Area
Kitchen
- Range
- Microwave
- Dishwasher
- Stainless Steel Appliances
- Disposal
Flooring
- Wood
- Ceramic Tile
- Vinyl
Bedrooms and Bathrooms
- 3 Bedrooms
- 1 Full Bathroom
- Bathtub with Shower
Laundry
- Laundry in unit
- Washer and Electric Dryer Hookup
Parking
- 1 Car Parking Space
- Common or Shared Parking
- Off-Street Parking
- Deeded Parking
Location
- Property is near public transit
- Property is near schools
Additional Features
- Balcony
- Central Heating and Cooling System
Listing and Financial Details
- Assessor Parcel Number 4442086
Community Details
Overview
- Association fees include water, sewer, insurance, ground maintenance
- 8 Units
- Mid-Rise Condominium
Amenities
- Medical Services
- Shops
Recreation
- Park
- Jogging Path
Pet Policy
- Call for details about the types of pets allowed
Map
Home Values in the Area
Average Home Value in this Area
Tax History
| Year | Tax Paid | Tax Assessment Tax Assessment Total Assessment is a certain percentage of the fair market value that is determined by local assessors to be the total taxable value of land and additions on the property. | Land | Improvement |
|---|---|---|---|---|
| 2025 | $3,379 | $291,800 | $0 | $291,800 |
| 2024 | $3,153 | $289,300 | $0 | $289,300 |
| 2023 | $2,956 | $275,200 | $0 | $275,200 |
| 2022 | $2,851 | $262,000 | $0 | $262,000 |
| 2021 | $2,714 | $254,400 | $0 | $254,400 |
| 2020 | $2,278 | $215,700 | $0 | $215,700 |
| 2019 | $2,125 | $201,600 | $0 | $201,600 |
| 2018 | $2,012 | $192,000 | $0 | $192,000 |
| 2017 | $1,954 | $184,500 | $0 | $184,500 |
| 2016 | $1,862 | $169,300 | $0 | $169,300 |
| 2015 | $1,565 | $129,200 | $0 | $129,200 |
| 2014 | $1,547 | $123,000 | $0 | $123,000 |
Property History
| Date | Event | Price | List to Sale | Price per Sq Ft |
|---|---|---|---|---|
| 11/03/2025 11/03/25 | Price Changed | $499,000 | -3.1% | $484 / Sq Ft |
| 10/22/2025 10/22/25 | For Sale | $515,000 | -- | $500 / Sq Ft |
Purchase History
| Date | Type | Sale Price | Title Company |
|---|---|---|---|
| Condominium Deed | $340,000 | -- | |
| Condominium Deed | $340,000 | -- |
Mortgage History
| Date | Status | Loan Amount | Loan Type |
|---|---|---|---|
| Open | $380,500 | New Conventional |
About the Listing Agent

Visionary Investment Partners - Exclusive Investments, Extraordinary Returns.
Founded in 2024 by team lead Kerri Mulvey, The VIP Group was built on the belief that real estate should be approached with strategy, clarity, and long term financial impact in mind. After nearly a decade in the industry, Kerri set out to build a team of smart, driven, and client focused agents who share her mission: to help clients make informed real estate decisions that maximize ROI and support long term
VIP's Other Listings
Source: MLS Property Information Network (MLS PIN)
MLS Number: 73446860
APN: DORC-000000-000017-000103-000010
- 10 School St
- 10 Gaylord St
- 33 Kenberma Rd Unit 3
- 12 Spencer St
- 49 Alpha Rd
- 45-45A Spencer St
- 24 Alpha Rd Unit 1
- 31 Tremlett St
- 31 Corona St
- 40 Elmont St Unit 2
- 92 Spencer St
- 113 Dakota St
- 61 Lyndhurst St Unit A
- 23 Tonawanda St
- 57 Mather St
- 64 Greenwood St
- 98 Topliff St
- 227 Washington St
- 83 Topliff St
- 10 Westcott St Unit 3
- 443 Washington St Unit 404
- 9 Kenberma Rd Unit 1&3
- 11 Kenberma Rd Unit 2
- 33 Algonquin St Unit 2
- 107 Bloomfield St Unit 3
- 25 Bowdoin St Unit 2##
- 35A Harvard St Unit 1
- 45 Bowdoin St Unit 2
- 24 W Tremlett St Unit B
- 52 Spencer St Unit 3
- 40 Ripley Rd Unit 2
- 12 Wheatland Ave Unit 2
- 28 Harvard Ave Unit 3
- 593 Park St Unit 2
- 197 Norwell St Unit 1
- 21 Melville Ave Unit 2
- 28 Oakley St
- 250 Norwell St Unit 1
- 548 Washington St Unit 1
- 548 Washington St Unit 2
