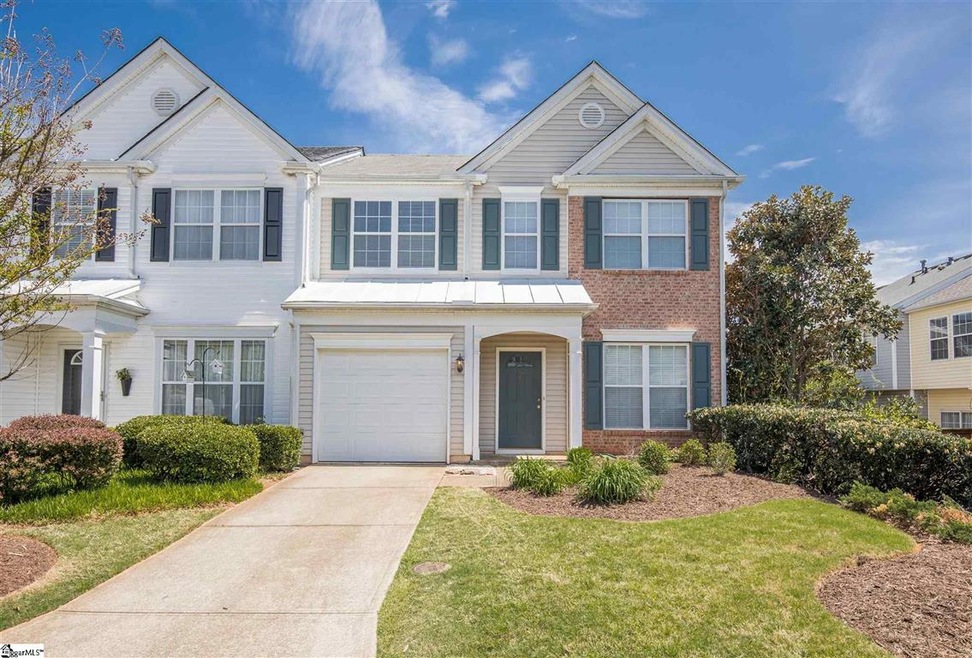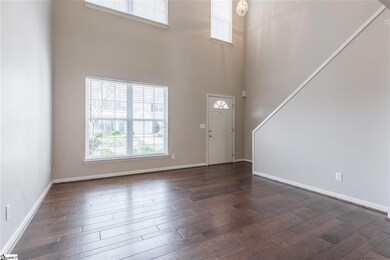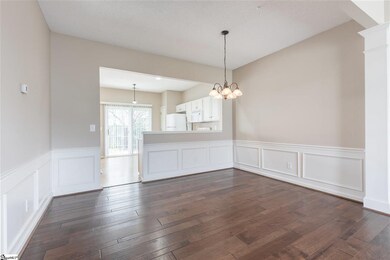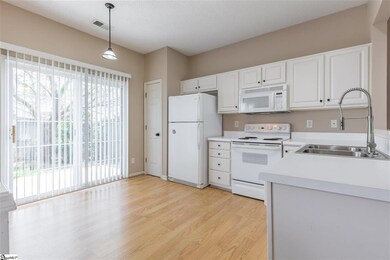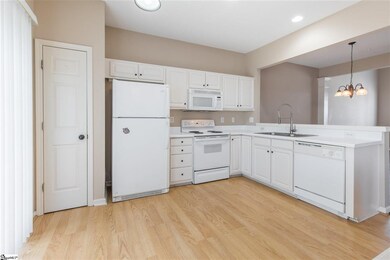
Highlights
- Traditional Architecture
- Cathedral Ceiling
- Great Room
- Pelham Road Elementary School Rated A
- Wood Flooring
- Community Pool
About This Home
As of June 2021This end unit townhouse is in the sought-after Eastside Pelham Rd area with great schools and wonderful dining experiences. Upon entering the foyer, you will notice the two-story ceiling and open floor plan. New hardwood floors are in the Living room and Dining room area. Natural light brightens the open floor plan between the front and the back of the home---especially the Great room with a fireplace with gas logs. After swimming in the Community pool, enjoy a cookout in the private fenced patio. There is even a little space for some Urban gardening! The large Master bedroom with cathedral ceiling has French doors leading to the full bath with double vanities, garden tub and separate shower, walk in closet. Owners will provide a 1 Year American Home Shield Home Warranty. Make your home where you are just minutes from shopping, restaurants, access to interstates, Prisma and St Francis Hospitals and the airport.
Last Agent to Sell the Property
Susan Reid
Coldwell Banker Caine/Williams License #69143 Listed on: 04/21/2021
Property Details
Home Type
- Condominium
Est. Annual Taxes
- $2,462
Year Built
- Built in 2008
HOA Fees
- $110 Monthly HOA Fees
Home Design
- Traditional Architecture
- Slab Foundation
- Composition Roof
- Vinyl Siding
Interior Spaces
- 1,661 Sq Ft Home
- 1,600-1,799 Sq Ft Home
- 2-Story Property
- Popcorn or blown ceiling
- Cathedral Ceiling
- Ceiling Fan
- Gas Log Fireplace
- Thermal Windows
- Window Treatments
- Great Room
- Living Room
- Dining Room
- Storage In Attic
Kitchen
- Electric Oven
- Free-Standing Electric Range
- Built-In Microwave
- Dishwasher
- Disposal
Flooring
- Wood
- Carpet
- Laminate
Bedrooms and Bathrooms
- 3 Bedrooms
- Walk-In Closet
- Primary Bathroom is a Full Bathroom
- Dual Vanity Sinks in Primary Bathroom
- Garden Bath
- Separate Shower
Laundry
- Laundry Room
- Laundry on main level
- Electric Dryer Hookup
Parking
- 1 Car Attached Garage
- Parking Pad
Schools
- Pelham Road Elementary School
- Greenville Middle School
- Eastside High School
Utilities
- Central Air
- Heating Available
- Electric Water Heater
- Cable TV Available
Additional Features
- Patio
- Few Trees
Listing and Financial Details
- Assessor Parcel Number 0533230108700
Community Details
Overview
- Association fees include common area ins., exterior maintenance, lawn maintenance, pest control, pool, street lights, trash service, by-laws, restrictive covenants
- Carolina Moves Alexa Quesnel 864 475 1234 X104 HOA
- Waterford Park Subdivision
- Mandatory home owners association
Recreation
- Community Pool
Ownership History
Purchase Details
Home Financials for this Owner
Home Financials are based on the most recent Mortgage that was taken out on this home.Purchase Details
Home Financials for this Owner
Home Financials are based on the most recent Mortgage that was taken out on this home.Purchase Details
Purchase Details
Purchase Details
Similar Homes in Greer, SC
Home Values in the Area
Average Home Value in this Area
Purchase History
| Date | Type | Sale Price | Title Company |
|---|---|---|---|
| Deed | $187,750 | None Available | |
| Deed | $143,000 | None Available | |
| Deed | $140,000 | None Available | |
| Deed | $127,000 | -- | |
| Deed | $112,900 | -- |
Mortgage History
| Date | Status | Loan Amount | Loan Type |
|---|---|---|---|
| Previous Owner | $100,100 | New Conventional |
Property History
| Date | Event | Price | Change | Sq Ft Price |
|---|---|---|---|---|
| 06/29/2021 06/29/21 | Rented | $1,550 | 0.0% | -- |
| 06/24/2021 06/24/21 | Price Changed | $1,550 | +6.9% | -- |
| 06/24/2021 06/24/21 | For Rent | $1,450 | 0.0% | -- |
| 06/15/2021 06/15/21 | Sold | $187,750 | +0.1% | $117 / Sq Ft |
| 04/21/2021 04/21/21 | For Sale | $187,500 | -- | $117 / Sq Ft |
Tax History Compared to Growth
Tax History
| Year | Tax Paid | Tax Assessment Tax Assessment Total Assessment is a certain percentage of the fair market value that is determined by local assessors to be the total taxable value of land and additions on the property. | Land | Improvement |
|---|---|---|---|---|
| 2024 | $2,921 | $9,200 | $1,310 | $7,890 |
| 2023 | $2,921 | $9,200 | $1,310 | $7,890 |
| 2022 | $2,712 | $9,200 | $1,310 | $7,890 |
| 2021 | $2,671 | $9,200 | $1,310 | $7,890 |
| 2020 | $2,462 | $8,000 | $1,140 | $6,860 |
| 2019 | $2,437 | $8,000 | $1,140 | $6,860 |
| 2018 | $2,478 | $8,000 | $1,140 | $6,860 |
| 2017 | $2,425 | $8,000 | $1,140 | $6,860 |
| 2016 | $2,343 | $133,300 | $19,000 | $114,300 |
| 2015 | $2,327 | $133,300 | $19,000 | $114,300 |
| 2014 | $2,145 | $123,939 | $18,825 | $105,114 |
Agents Affiliated with this Home
-

Seller's Agent in 2021
Susan Reid
Coldwell Banker Caine/Williams
-
Ayo Dosunmu
A
Seller's Agent in 2021
Ayo Dosunmu
Carolina Moves, LLC
1 Total Sale
-
Jason Quinn

Buyer's Agent in 2021
Jason Quinn
Keller Williams Greenville Central
(864) 982-8294
8 in this area
130 Total Sales
Map
Source: Greater Greenville Association of REALTORS®
MLS Number: 1442346
APN: 0533.23-01-087.00
- 204 Braelock Dr
- 210 Atherton Way
- 1112 Devenger Rd
- 210 Castellan Dr
- 213 Lexington Place Way
- 204 Lexington Place Way
- 7 Bradwell Way
- 313 Lexington Place Way
- 211 Governors Square
- 5 Whirlaway Ct
- 104 Belmont Stakes Way
- 114 Woodstock Ln
- 14 Baronne Ct
- 308 Summerplace Way
- 34 Tamaron Way
- 400 Halifax Dr
- 108 Bamber Green Ct
- 2 Cobblestone Ct
- 209 Gantry Ct
- 202 Rosebud Ct
