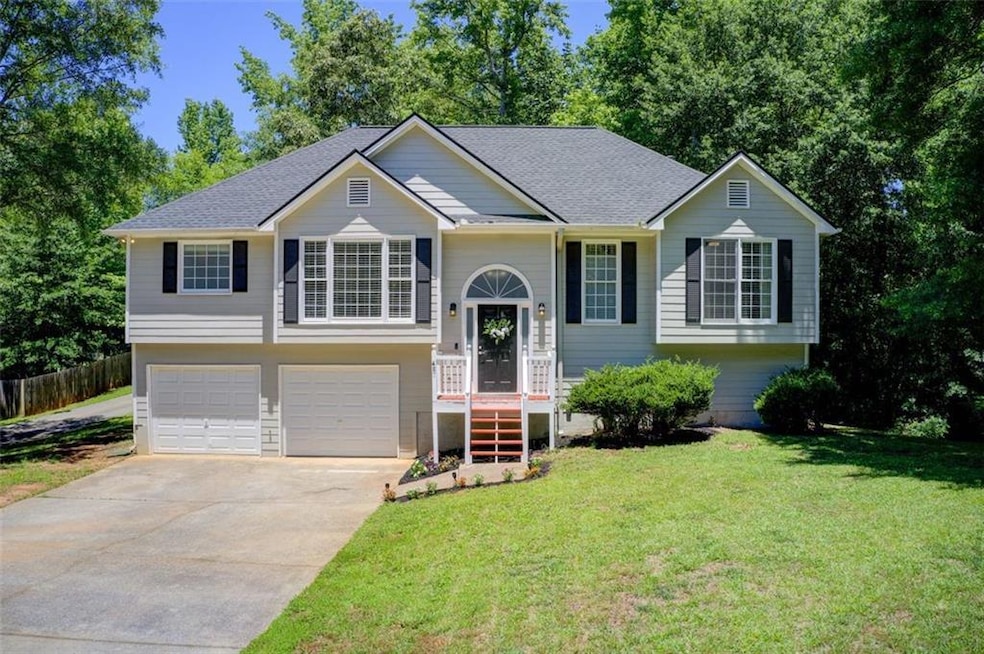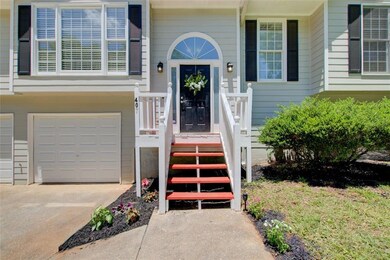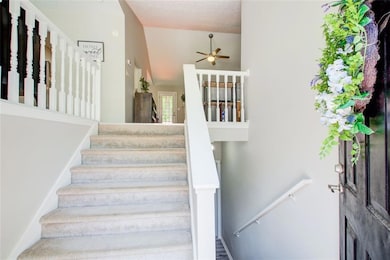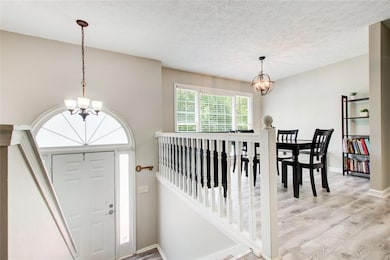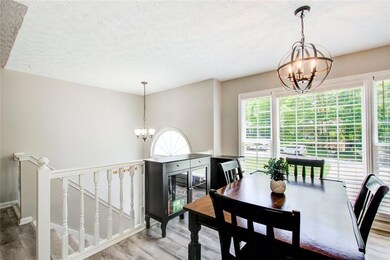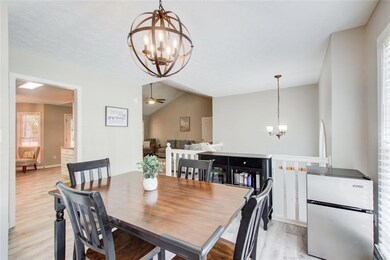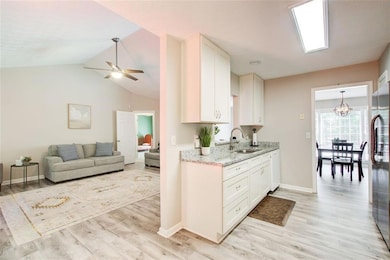Back on the market through No Fault of the Seller. Previous buyer was unable to secure financing. Step into a home where charm meets modern elegance in the heart of Powder Springs. Recently refreshed with brand new LVP flooring, full interior paint, a new roof, plush carpet, updated cabinets, and stylish countertops throughout, this beautifully upgraded residence is a warm and welcoming retreat that effortlessly blends comfort and style.
From the moment you walk through the front door, you’re greeted by an abundance of natural light that dances across thoughtfully designed living spaces, creating an atmosphere that feels both fresh and timeless. The main level offers a seamless flow between the family room, dining area, and kitchen—perfect for both quiet evenings at home and lively gatherings with friends and family. The sleek new flooring adds a modern touch, while the neutral color palette provides a clean backdrop for your personal design aesthetic. Every room feels bright, open, and airy—intentionally crafted to make everyday living feel extraordinary.
Three spacious bedrooms provide peaceful sanctuaries, each filled with soft natural light and ample closet space. The bathrooms have been tastefully refreshed to offer a spa-like experience for your daily routines.
One of the home’s standout features is the expansive unfinished basement—brimming with potential. Whether you envision a state-of-the-art home theater, a personal gym, a cozy guest suite, or additional living space, this blank canvas invites your creativity and customization. Step outside to a large deck overlooking a private, wooded backyard—an ideal setting for your morning coffee, weekend barbecues, or simply relaxing and enjoying the serenity of your surroundings.
Nestled in a quiet, well-established community with no HOA restrictions, this home offers the freedom to live life your way, while still being conveniently close to schools, parks, shopping, and dining. This isn’t just a home, it’s a fresh start. A forever kind of space where every corner reflects comfort, care, and the joy of something new. Welcome home.

