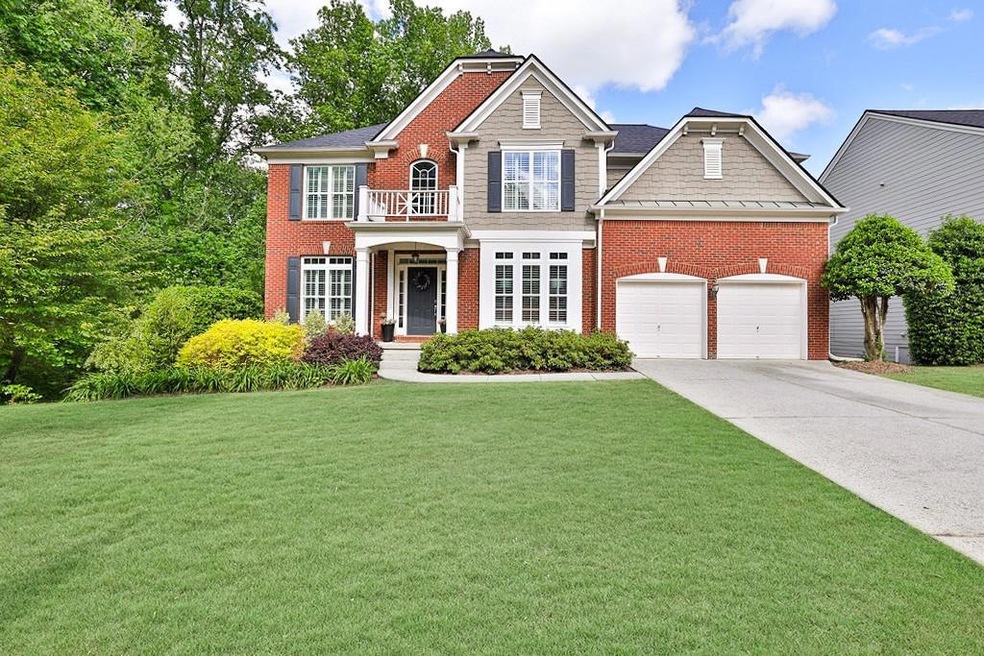Welcome to the Fieldstone Lifestyle! 4070 Agard Street has everything you have been looking for in a home. Recent updates to the home make it even more perfect for your family. This turn-key property is located on an amazing, well-maintained street and features the best floorplan in all of Fieldstone Enclave. It has all the spaces you will need for entertaining, working from home, and family living. The remodeled eat-in kitchen offers quartz counter tops, extended white cabinets, modern herringbone tile backsplash, and a walk-in pantry. The open-concept floorplan flows into the large, family room with fireplace and ample windows make the space feel so open and bright. The main level also features a private office, separate dining room, living room, and powder room. Upstairs, you will find an oversized owner’s suite with beautiful, large windows overlooking the backyard and an extended closet. The owner’s bathroom is large and features a double vanity, separate soaking tub, and tiled shower. Upstairs you will also find your laundry room with utility sink, three additional bedrooms and a huge bonus room/5th bedroom. Also, upstairs is an ensuite bathroom and a Jack and Jill shared bathroom with double vanity. Even more space for your family is located in the basement. There is a full bathroom, workout/media room, wet bar, huge living area, and unfinished workshop. Head outside to check out your flat and private backyard with paved patio and firepit. No neighbors to the left nor directly behind the home. The Fieldstone neighborhood is known for being one of the most amenity-rich communities in Forsyth County. The clubhouse is available for rent exclusively to residents. You can be in this home just in time to enjoy the multiple pools, including splash zone, quiet pool, waterslide slide, and swim team. The tennis community is very active in Fieldstone, offering over thirty ALTA teams for men, women, mixed, and juniors. The tennis program is run by an on-site tennis director with multiple coaches, 12 courts, pickleball, viewing pavilion, weekly drills, summer camps, and juniors' program. The community also has multiple ponds, greenspaces, a playground, sand volleyball, and basketball. The community is very close to restaurants, shopping, and a public library. Once you add the top Forsyth County Schools Vickery Creek Elementary, Hendricks Middle, and West Forsyth High School, you will find this really is the perfect place to live! Welcome to Fieldstone!

