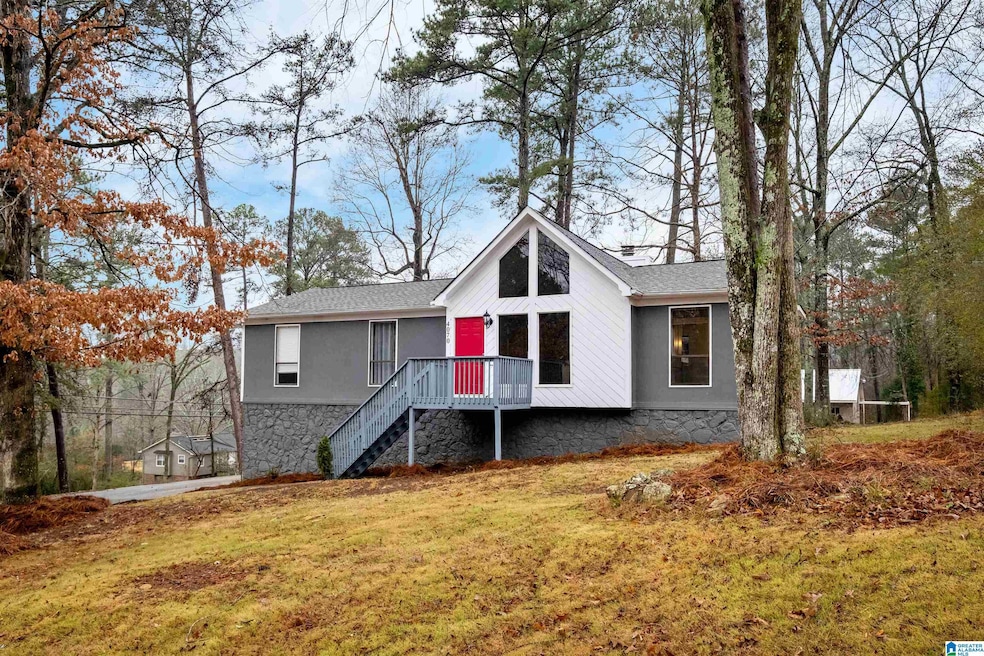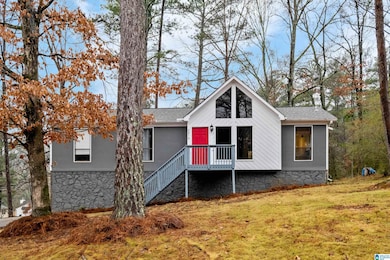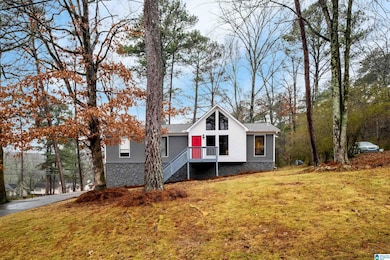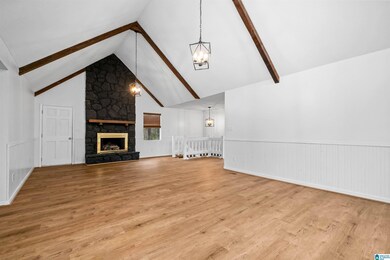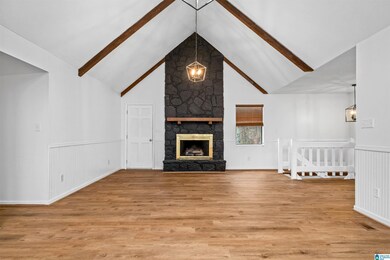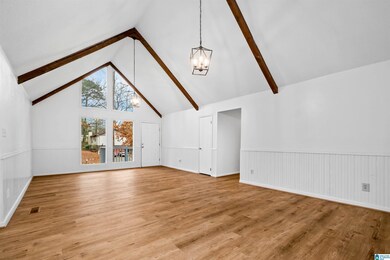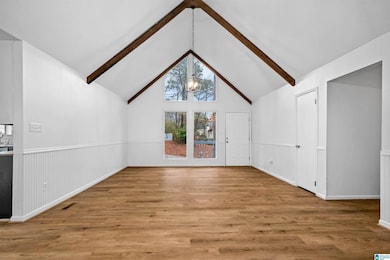
4070 Brookmont Dr Birmingham, AL 35210
Highlights
- Deck
- Cathedral Ceiling
- Corner Lot
- Shades Valley High School Rated A-
- Attic
- Den
About This Home
As of May 2025Move in ready and only minutes to the interstate make this charming three bedroom two full bath home with a finished basement perfect! Freshly painted and new flooring on the main level! Vaulted ceilings in family and primary bedroom, lots of windows make it bright and airy. Don't let this one get away!! Call your Realtor for a showing today!
Last Agent to Sell the Property
ARC Realty Vestavia-Liberty Pk Brokerage Phone: (205) 936-4800 Listed on: 01/28/2025

Home Details
Home Type
- Single Family
Est. Annual Taxes
- $2,856
Year Built
- Built in 1978
Lot Details
- 0.54 Acre Lot
- Fenced Yard
- Corner Lot
- Few Trees
Parking
- 2 Car Garage
- Basement Garage
- Side Facing Garage
- Driveway
Interior Spaces
- 1-Story Property
- Crown Molding
- Cathedral Ceiling
- Ceiling Fan
- Recessed Lighting
- Stone Fireplace
- Gas Fireplace
- Window Treatments
- Family Room with Fireplace
- Combination Dining and Living Room
- Den
- Pull Down Stairs to Attic
Kitchen
- Dishwasher
- Stainless Steel Appliances
- Laminate Countertops
Flooring
- Carpet
- Tile
- Vinyl
Bedrooms and Bathrooms
- 3 Bedrooms
- 2 Full Bathrooms
- Bathtub and Shower Combination in Primary Bathroom
- Linen Closet In Bathroom
Laundry
- Laundry Room
- Washer and Electric Dryer Hookup
Basement
- Basement Fills Entire Space Under The House
- Recreation or Family Area in Basement
- Laundry in Basement
- Natural lighting in basement
Schools
- Grantswood Elementary School
- Irondale Middle School
- Shades Valley High School
Utilities
- Central Heating and Cooling System
- Gas Water Heater
- Septic Tank
Additional Features
- ENERGY STAR/CFL/LED Lights
- Deck
Community Details
- $25 Other Monthly Fees
Listing and Financial Details
- Visit Down Payment Resource Website
- Assessor Parcel Number 24-00-32-2-000-005.000
Ownership History
Purchase Details
Home Financials for this Owner
Home Financials are based on the most recent Mortgage that was taken out on this home.Purchase Details
Home Financials for this Owner
Home Financials are based on the most recent Mortgage that was taken out on this home.Purchase Details
Home Financials for this Owner
Home Financials are based on the most recent Mortgage that was taken out on this home.Purchase Details
Home Financials for this Owner
Home Financials are based on the most recent Mortgage that was taken out on this home.Purchase Details
Purchase Details
Similar Homes in the area
Home Values in the Area
Average Home Value in this Area
Purchase History
| Date | Type | Sale Price | Title Company |
|---|---|---|---|
| Warranty Deed | $281,850 | -- | |
| Warranty Deed | $240,000 | -- | |
| Quit Claim Deed | -- | -- | |
| Warranty Deed | $149,700 | None Available | |
| Corporate Deed | $113,000 | -- | |
| Warranty Deed | $108,900 | -- |
Mortgage History
| Date | Status | Loan Amount | Loan Type |
|---|---|---|---|
| Previous Owner | $228,000 | New Conventional | |
| Previous Owner | $22,455 | Stand Alone Second | |
| Previous Owner | $119,760 | Purchase Money Mortgage | |
| Previous Owner | $76,000 | Credit Line Revolving |
Property History
| Date | Event | Price | Change | Sq Ft Price |
|---|---|---|---|---|
| 05/14/2025 05/14/25 | Sold | $281,850 | -2.8% | $142 / Sq Ft |
| 03/05/2025 03/05/25 | Price Changed | $289,900 | -3.3% | $146 / Sq Ft |
| 02/22/2025 02/22/25 | For Sale | $299,900 | 0.0% | $151 / Sq Ft |
| 02/19/2025 02/19/25 | Off Market | $299,900 | -- | -- |
| 01/28/2025 01/28/25 | For Sale | $299,900 | +25.0% | $151 / Sq Ft |
| 06/15/2021 06/15/21 | Sold | $240,000 | -4.0% | $121 / Sq Ft |
| 04/21/2021 04/21/21 | Price Changed | $249,900 | -13.8% | $126 / Sq Ft |
| 04/13/2021 04/13/21 | For Sale | $289,900 | -- | $146 / Sq Ft |
Tax History Compared to Growth
Tax History
| Year | Tax Paid | Tax Assessment Tax Assessment Total Assessment is a certain percentage of the fair market value that is determined by local assessors to be the total taxable value of land and additions on the property. | Land | Improvement |
|---|---|---|---|---|
| 2024 | $2,856 | $45,620 | -- | -- |
| 2022 | $2,676 | $23,640 | $6,800 | $16,840 |
| 2021 | $920 | $16,260 | $6,800 | $9,460 |
| 2020 | $920 | $16,260 | $6,800 | $9,460 |
| 2019 | $920 | $16,260 | $0 | $0 |
| 2018 | $720 | $12,720 | $0 | $0 |
| 2017 | $748 | $13,220 | $0 | $0 |
| 2016 | $720 | $12,720 | $0 | $0 |
| 2015 | $720 | $12,720 | $0 | $0 |
| 2014 | $848 | $14,900 | $0 | $0 |
| 2013 | $848 | $14,900 | $0 | $0 |
Agents Affiliated with this Home
-
Amy Stump

Seller's Agent in 2025
Amy Stump
ARC Realty Vestavia-Liberty Pk
(205) 936-4800
3 in this area
155 Total Sales
-
Frances Anderson

Buyer's Agent in 2025
Frances Anderson
South Main Realty
(205) 715-3116
1 in this area
67 Total Sales
-
Lauren Shaw

Buyer Co-Listing Agent in 2025
Lauren Shaw
South Main Realty
(205) 725-1157
1 in this area
53 Total Sales
-
Janice Smith

Seller's Agent in 2021
Janice Smith
Dominion Property Services, In
(205) 585-7796
3 in this area
136 Total Sales
-
James Faulkner

Buyer's Agent in 2021
James Faulkner
RealtySouth
(205) 520-3456
9 in this area
162 Total Sales
Map
Source: Greater Alabama MLS
MLS Number: 21407823
APN: 24-00-32-2-000-005.000
- 4501 Brookforest Ln
- 5620 Alexandria Dr Unit 1
- 379 Barrington Ct
- 123 Trillium Dr
- 5748 Annanadale Ln
- 4251 Cedar St Unit 1
- 3608 Grand Rock Ln
- 5173 Clubridge Dr E
- 5153 Clubridge Dr E
- 5161 Clubridge Dr E
- 776 Bainbridge Ct
- 7105 Valderrama Cir
- 4900 Brandywood Dr
- 3792 Villa Dr
- 7410 Kings Mountain Ct Unit 102
- 3833 Moss Creek Cir
- 3781 Villa Dr
- 5125 Club Ridge Dr W Unit 3
- 4437 Vicksburg Dr Unit 12
- 5746 Belmont Place
