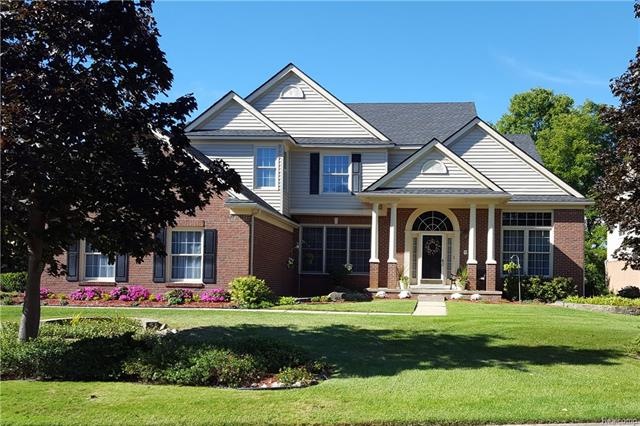This is one opportunity you don't want to miss! This beautiful 4 bedroom colonial home, is located on a cul-de-sac lot within The Crossings subdivision. The home features an open floor plan, 9' high ceilings on main floor, volume ceilings in the foyer and family room, front and rear staircases, a fully finished lower level with wet bar, full bathroom, and plenty of storage. The kitchen features granite countertops, Stainless Steel appliances, butlers pantry to the dining room, and is open to the Family Room. The study includes a built in desk and bookshelves. The master suite is spacious and offers two large W.I.C.'s, dual sinks and soaking tub. New carpet installed throughout the majority of the home, wood floors have been refinished, new roof installed in 2015, and a new furnace and A.C installed in 2014. The neighborhood offers a pool, tennis and basketball courts, and playground! Serviced by these Rochester schools: Delta Kelly Elementary, Van Hoosen Middle, and Adams High schools.

