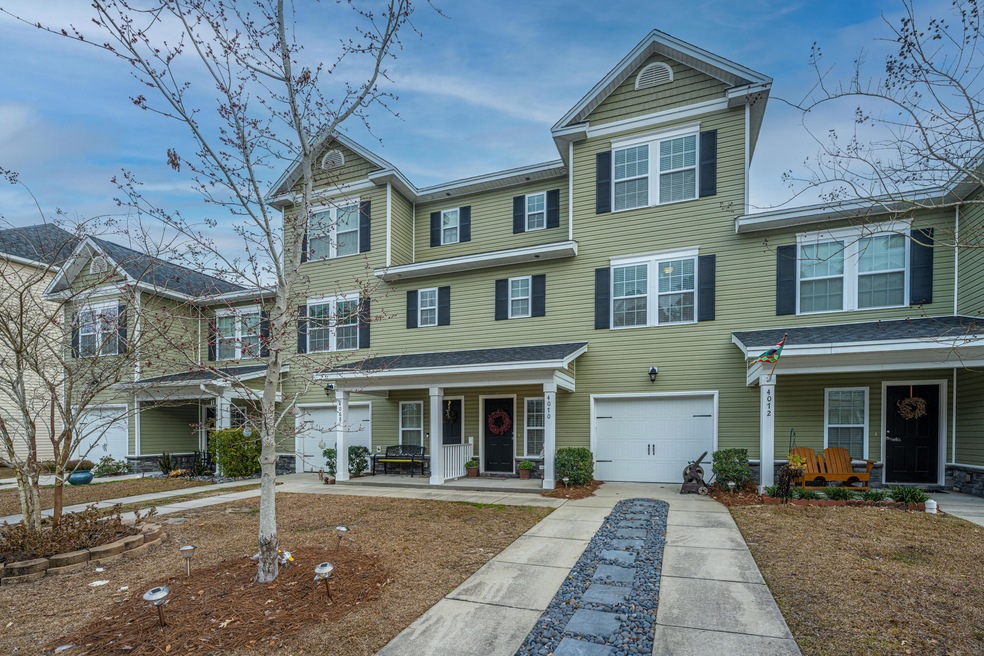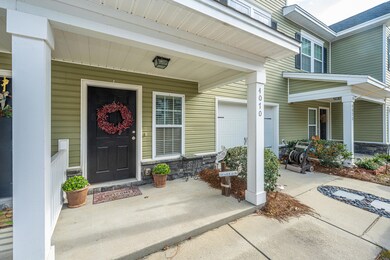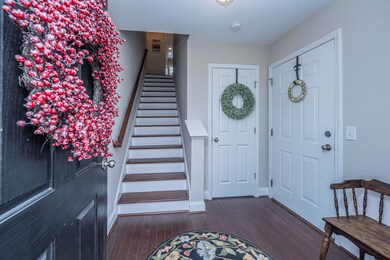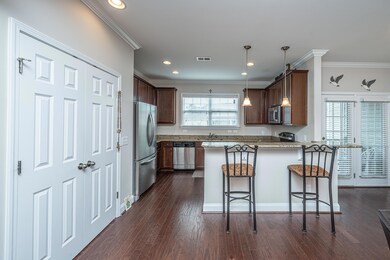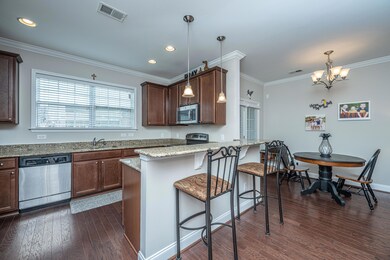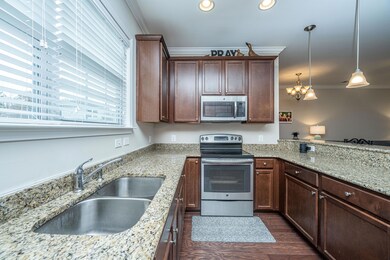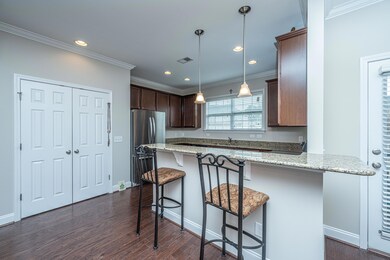
4070 Hartland St Charleston, SC 29414
Highlights
- Pond
- 2 Car Attached Garage
- Screened Patio
- Wood Flooring
- Tray Ceiling
- Walk-In Closet
About This Home
As of February 2025Imagine having your morning coffee on your charming screen porch overlooking a serene pond! This is exactly what you can expect when living in this meticulously maintained Ashley Park townhome. Convenient to shopping and downtown Charleston, this townhome offers a 2 car garage with tons of storage. You will truly be impressed when you enter the foyer and go to the main living area. Bright and spacious, the open living room / kitchen area features hardwood floors, a large kitchen with ample storage, granite counters and stainless steel appliances. Just off the dining area is a screened porch overlooking the pond. And just off the living area is a full bedroom and bath that could be great for guests or a home office. Proceed to the top floor and you will findthe spacious primary bedroom with a tray ceiling and large bathroom. Also on this floor is a second bedroom with its own full bathroom. Finally, you will find the conveniently placed laundry room. This is truly a wonderful home and community that you will not want to miss.
Last Agent to Sell the Property
Carolina One Real Estate License #96517 Listed on: 02/08/2022

Home Details
Home Type
- Single Family
Est. Annual Taxes
- $860
Year Built
- Built in 2014
Lot Details
- 1,742 Sq Ft Lot
HOA Fees
- $63 Monthly HOA Fees
Parking
- 2 Car Attached Garage
Home Design
- Slab Foundation
- Architectural Shingle Roof
- Vinyl Siding
Interior Spaces
- 1,686 Sq Ft Home
- 3-Story Property
- Tray Ceiling
- Smooth Ceilings
- Ceiling Fan
- Window Treatments
- Entrance Foyer
- Combination Dining and Living Room
- Dishwasher
Flooring
- Wood
- Ceramic Tile
Bedrooms and Bathrooms
- 3 Bedrooms
- Walk-In Closet
- 3 Full Bathrooms
Laundry
- Laundry Room
- Dryer
- Washer
Outdoor Features
- Pond
- Screened Patio
Schools
- Springfield Elementary School
- C E Williams Middle School
- West Ashley High School
Utilities
- Cooling Available
- Heat Pump System
Community Details
- Ashley Park Subdivision
Ownership History
Purchase Details
Home Financials for this Owner
Home Financials are based on the most recent Mortgage that was taken out on this home.Purchase Details
Home Financials for this Owner
Home Financials are based on the most recent Mortgage that was taken out on this home.Purchase Details
Purchase Details
Home Financials for this Owner
Home Financials are based on the most recent Mortgage that was taken out on this home.Purchase Details
Home Financials for this Owner
Home Financials are based on the most recent Mortgage that was taken out on this home.Purchase Details
Similar Homes in the area
Home Values in the Area
Average Home Value in this Area
Purchase History
| Date | Type | Sale Price | Title Company |
|---|---|---|---|
| Deed | $410,000 | None Listed On Document | |
| Deed | $410,000 | None Listed On Document | |
| Deed | $360,000 | None Listed On Document | |
| Deed | -- | None Listed On Document | |
| Deed | $177,850 | -- | |
| Deed | $92,030 | -- | |
| Deed | -- | -- |
Mortgage History
| Date | Status | Loan Amount | Loan Type |
|---|---|---|---|
| Open | $389,500 | New Conventional | |
| Closed | $389,500 | New Conventional | |
| Previous Owner | $306,000 | New Conventional | |
| Previous Owner | $135,350 | Future Advance Clause Open End Mortgage | |
| Previous Owner | $999,000 | Commercial |
Property History
| Date | Event | Price | Change | Sq Ft Price |
|---|---|---|---|---|
| 07/09/2025 07/09/25 | For Sale | $419,000 | +2.2% | $249 / Sq Ft |
| 02/10/2025 02/10/25 | Sold | $410,000 | +1.2% | $243 / Sq Ft |
| 12/13/2024 12/13/24 | Price Changed | $405,000 | -2.4% | $240 / Sq Ft |
| 11/20/2024 11/20/24 | Price Changed | $415,000 | -2.4% | $246 / Sq Ft |
| 10/24/2024 10/24/24 | For Sale | $425,000 | +18.1% | $252 / Sq Ft |
| 03/18/2022 03/18/22 | Sold | $360,000 | -4.0% | $214 / Sq Ft |
| 02/12/2022 02/12/22 | Pending | -- | -- | -- |
| 02/08/2022 02/08/22 | For Sale | $375,000 | -- | $222 / Sq Ft |
Tax History Compared to Growth
Tax History
| Year | Tax Paid | Tax Assessment Tax Assessment Total Assessment is a certain percentage of the fair market value that is determined by local assessors to be the total taxable value of land and additions on the property. | Land | Improvement |
|---|---|---|---|---|
| 2023 | $6,276 | $21,600 | $0 | $0 |
| 2022 | $823 | $6,180 | $0 | $0 |
| 2021 | $860 | $6,180 | $0 | $0 |
| 2020 | $889 | $6,180 | $0 | $0 |
| 2019 | $766 | $5,120 | $0 | $0 |
| 2017 | $2,865 | $10,670 | $0 | $0 |
| 2016 | $2,774 | $10,670 | $0 | $0 |
| 2015 | $2,323 | $10,670 | $0 | $0 |
Agents Affiliated with this Home
-
Tara Tatum
T
Seller's Agent in 2025
Tara Tatum
Coldwell Banker Realty
(843) 577-0001
10 Total Sales
-
Carmelle Newman

Seller's Agent in 2025
Carmelle Newman
Keller Williams Realty Charleston West Ashley
(843) 327-8191
121 Total Sales
-
Allen Newman
A
Seller Co-Listing Agent in 2025
Allen Newman
Keller Williams Realty Charleston West Ashley
(843) 751-3335
58 Total Sales
-
David Friedman

Buyer's Agent in 2025
David Friedman
Keller Williams Realty Charleston
(843) 999-0654
896 Total Sales
-
Matheus De Melo
M
Buyer Co-Listing Agent in 2025
Matheus De Melo
Keller Williams Realty Charleston
(908) 422-5748
20 Total Sales
-
Michael Lepson
M
Seller's Agent in 2022
Michael Lepson
Carolina One Real Estate
(843) 696-3003
21 Total Sales
Map
Source: CHS Regional MLS
MLS Number: 22003092
APN: 306-00-00-961
- 4060 Hartland St
- 4224 Scharite St
- 4030 Babbitt St
- 4028 Babbitt St
- 3198 Conservancy Ln
- 3509 Shelby Ray Ct
- 128 Ashley Villa Cir Unit C
- 103 Ashley Villa Cir Unit D
- 116 Ashley Villa Cir Unit A
- 2881 Rutherford Way
- 114 Ashley Villa Cir Unit B
- 1726 Winfield Way
- 2233 Egret Crest Ln
- 2024 Egret Crest Ln
- 1831 Egret Crest Ln Unit 1831
- 2632 Egret Crest Ln Unit 2632
- 2121 Egret Crest Ln
- 2522 Egret Crest Ln Unit 2522
- 1720 Restoration Ct
- 1061 Reverend Joseph Heyward Rd
