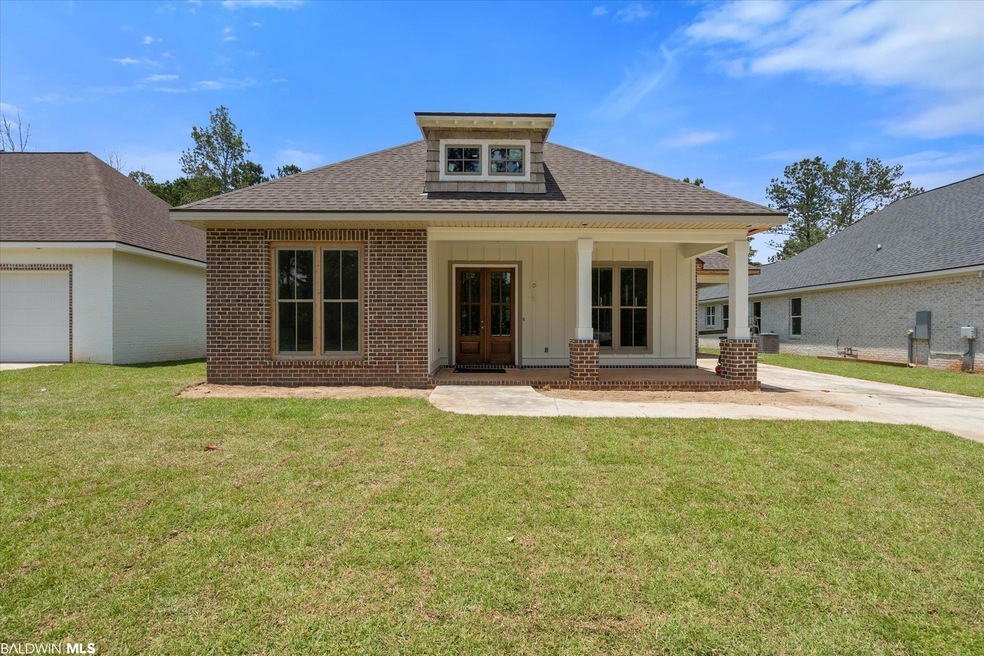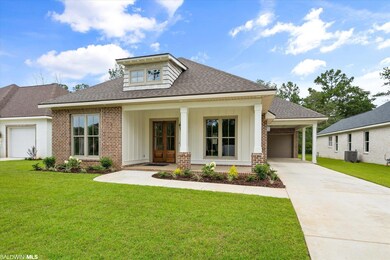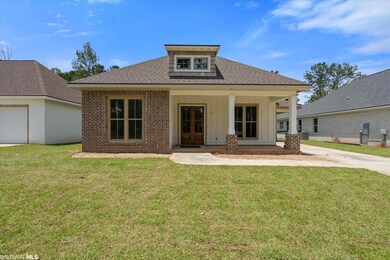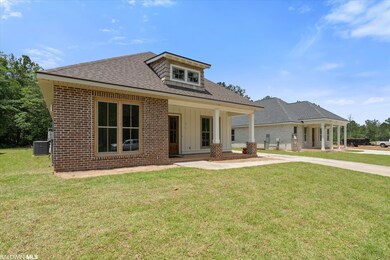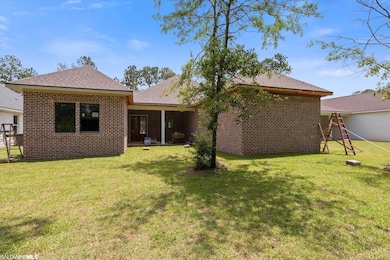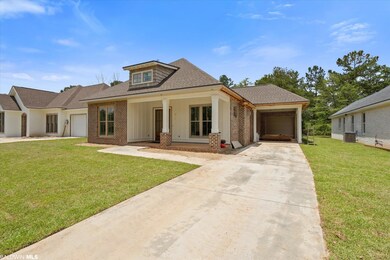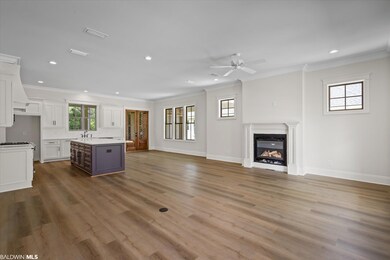
4070 Leighton Place Dr Mobile, AL 36693
Riviere Du Chien NeighborhoodHighlights
- New Construction
- View of Trees or Woods
- Wood Flooring
- Gated Community
- Traditional Architecture
- No HOA
About This Home
As of October 2024Beautiful New Construction by Twilley Builders. Stunning open floor plan, gorgeous main suite, custom cabinetry and hardware throughout, 10ft ceilings,8 ft doors. Huge covered porches, quite gated community centrally and conveniently located. Call today and find your dream home. Listing Company makes no representation as to accuracy of square footage :buyer to verify. Buyer to verify all information during due diligence.
Last Agent to Sell the Property
Roberts Brothers TREC Brokerage Email: kymtrest@robertsbrothers.com Listed on: 05/26/2023

Last Buyer's Agent
Non Member
Non Member Office
Home Details
Home Type
- Single Family
Est. Annual Taxes
- $429
Year Built
- Built in 2023 | New Construction
Lot Details
- 4,356 Sq Ft Lot
- Level Lot
- Few Trees
Parking
- Attached Garage
Home Design
- Traditional Architecture
- Brick or Stone Mason
- Slab Foundation
- Composition Roof
- Wood Siding
- Vinyl Siding
- Hardboard
Interior Spaces
- 1,900 Sq Ft Home
- 1-Story Property
- Views of Woods
Kitchen
- Breakfast Area or Nook
- Gas Range
- Microwave
- Dishwasher
Flooring
- Wood
- Laminate
- Tile
- Vinyl
Bedrooms and Bathrooms
- 3 Bedrooms
- Walk-In Closet
- 3 Full Bathrooms
- Dual Vanity Sinks in Primary Bathroom
- Private Water Closet
- Soaking Tub
- Separate Shower
Outdoor Features
- Front Porch
Utilities
- Cooling Available
- Heating Available
Community Details
- No Home Owners Association
- Gated Community
Listing and Financial Details
- Legal Lot and Block 4 / 4
- Assessor Parcel Number 3306132000001042
Ownership History
Purchase Details
Home Financials for this Owner
Home Financials are based on the most recent Mortgage that was taken out on this home.Similar Homes in Mobile, AL
Home Values in the Area
Average Home Value in this Area
Purchase History
| Date | Type | Sale Price | Title Company |
|---|---|---|---|
| Warranty Deed | $64,800 | Slt |
Mortgage History
| Date | Status | Loan Amount | Loan Type |
|---|---|---|---|
| Closed | $645,000 | Future Advance Clause Open End Mortgage |
Property History
| Date | Event | Price | Change | Sq Ft Price |
|---|---|---|---|---|
| 10/09/2024 10/09/24 | Sold | $420,000 | 0.0% | $221 / Sq Ft |
| 09/09/2024 09/09/24 | Off Market | $420,000 | -- | -- |
| 09/09/2024 09/09/24 | Pending | -- | -- | -- |
| 05/26/2023 05/26/23 | For Sale | $469,900 | -- | $247 / Sq Ft |
Tax History Compared to Growth
Tax History
| Year | Tax Paid | Tax Assessment Tax Assessment Total Assessment is a certain percentage of the fair market value that is determined by local assessors to be the total taxable value of land and additions on the property. | Land | Improvement |
|---|---|---|---|---|
| 2024 | $627 | $9,880 | $9,880 | $0 |
| 2023 | $627 | $9,140 | $9,140 | $0 |
| 2022 | $429 | $6,760 | $6,760 | $0 |
| 2021 | $429 | $6,760 | $6,760 | $0 |
| 2020 | $429 | $6,760 | $6,760 | $0 |
| 2019 | $429 | $3,380 | $3,380 | $0 |
| 2018 | $429 | $6,760 | $0 | $0 |
| 2017 | $429 | $6,760 | $0 | $0 |
| 2016 | $429 | $6,760 | $0 | $0 |
| 2013 | $429 | $6,760 | $0 | $0 |
Agents Affiliated with this Home
-
Kym Trest

Seller's Agent in 2024
Kym Trest
Roberts Brothers TREC
(251) 377-8008
11 in this area
249 Total Sales
-
N
Buyer's Agent in 2024
Non Member
Non Member Office
Map
Source: Baldwin REALTORS®
MLS Number: 346507
APN: 33-06-13-2-000-001.042
- 4039 Leighton Place Dr
- 4055 Leighton Place Dr
- 4051 Leighton Place Dr
- 4047 Leighton Place Dr
- 4043 Leighton Place Dr
- 4055 Riviere Du Chien Rd
- 0 Rosie Rd Unit 7522718
- 0 Rosie Rd Unit 7487049
- 0 Rosie's Rd Unit 5 373971
- 0 Rosie's Rd Unit 2 370677
- 3813 Saint Andrews Loop N
- 3901 St Andrews Loop E
- 4373 Fathbrook Ln
- 0 St Andrews Dr E Unit 7510683
- 4366 Fathbrook Ln
- 3500 Riviere Du Chien Loop N
- 3112 Riviere Du Chien Loop W
- 3120 Riviere Du Chien Loop W
- 3158 Lees Ln
- 3201 Lees Ln
