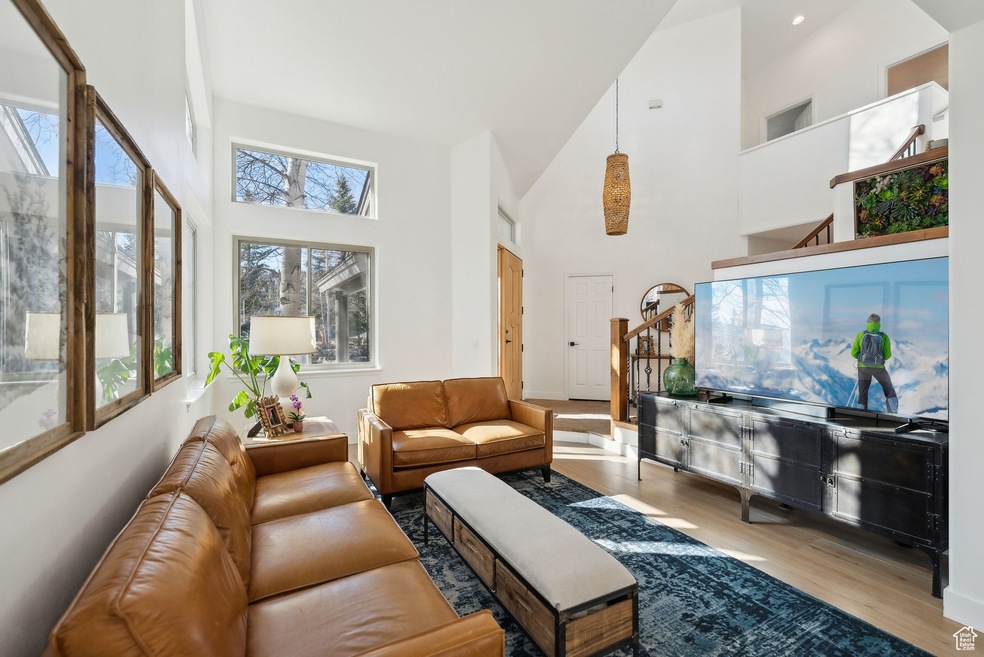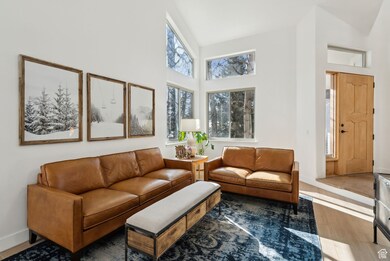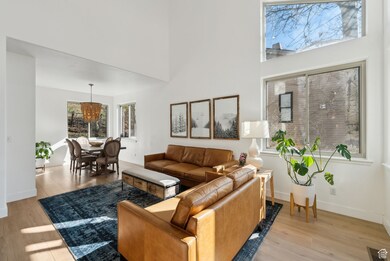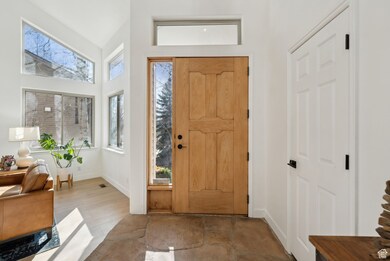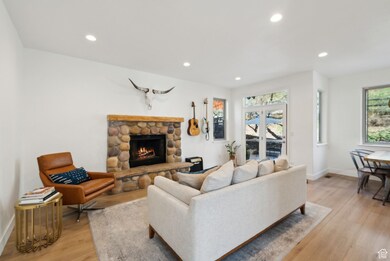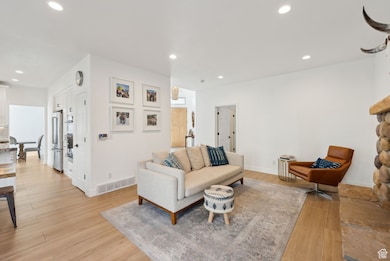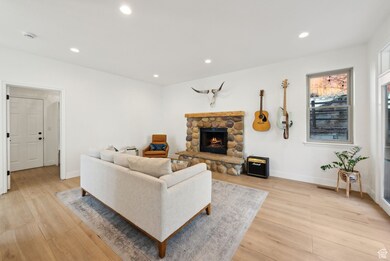
4070 Rasmussen Rd Park City, UT 84098
Estimated payment $8,682/month
Highlights
- Spa
- Updated Kitchen
- Mountain View
- Jeremy Ranch Elementary School Rated A
- Mature Trees
- Secluded Lot
About This Home
Welcome to this tastefully renovated mountain home, ideally located to embrace the essence of Park City while providing easy access to Salt Lake City. Enjoy fresh air and escape the Salt Lake inversions, all while being conveniently located near the Salt Lake International Airport-reachable without any traffic lights!Featuring a spacious 3-car garage that offers ample room for your vehicles and outdoor toys, with an additional 3 car parking available on the flat driveway. Revel in stunning views of the Woodward ski, bike, tubing, & training hub, this is an ideal spot to maximize adventures. With easy access to 7 of Utah's world-class ski resorts within 40 minutes, including Park City and Deer Valley under 15 minutes!After a day on the slopes, unwind in the private 2-year-old Bullfrog hot tub, a welcomed amenity for soothing tired muscles. The open and bright living and dining areas seamlessly flow into an eat-in kitchen that opens onto the private backyard, creating a fantastic space for entertaining and gathering with friends and family. You'll also enjoy a steady flow of wildlife sightings, making this a true mountain living experience.With 4 bedrooms (all on the same level) the upstairs is a unique layout to host family and guests. Complete with a luxurious master suite featuring a standalone tub, separate shower, & a convenient walk-in closet. The property also boasts a fully fenced backyard to keep pets, & a maintenance free Trex patio with a gas firepit.You'll appreciate the close proximity to a bus stop for the Park City School District, as well as nearby grocery stores and restaurants. Located within the Park City School District and just thirty minutes from top-notch medical facilities, this home is ideally positioned for both commuting and enjoying the great outdoors.Additional features include a roof replaced 7 years ago, exterior painted in May 2024, new windows installed in 2019m, and updated plumbing in 2022. Don't miss out on this opportunity!
Listing Agent
Daimon Bushi
Windermere Real Estate (Park City) License #5990699 Listed on: 04/22/2025
Co-Listing Agent
Dash Longe
Windermere Real Estate (Park City) License #10418499
Home Details
Home Type
- Single Family
Est. Annual Taxes
- $4,426
Year Built
- Built in 1994
Lot Details
- 7,405 Sq Ft Lot
- Property is Fully Fenced
- Landscaped
- Secluded Lot
- Terraced Lot
- Sprinkler System
- Mature Trees
- Property is zoned Single-Family
HOA Fees
- $33 Monthly HOA Fees
Parking
- 3 Car Attached Garage
- Open Parking
Home Design
- Pitched Roof
- Metal Roof
Interior Spaces
- 2,140 Sq Ft Home
- 2-Story Property
- Vaulted Ceiling
- Includes Fireplace Accessories
- Gas Log Fireplace
- Double Pane Windows
- Entrance Foyer
- Mountain Views
Kitchen
- Updated Kitchen
- <<builtInRangeToken>>
- Range Hood
- <<microwave>>
- Granite Countertops
- Disposal
Flooring
- Wood
- Carpet
- Laminate
- Tile
Bedrooms and Bathrooms
- 4 Bedrooms
- Walk-In Closet
- <<bathWSpaHydroMassageTubToken>>
- Bathtub With Separate Shower Stall
Laundry
- Dryer
- Washer
Home Security
- Smart Thermostat
- Fire and Smoke Detector
Outdoor Features
- Spa
- Open Patio
Schools
- Jeremy Ranch Elementary School
- Ecker Hill Middle School
- Park City High School
Utilities
- Humidifier
- Forced Air Heating System
- Natural Gas Connected
Listing and Financial Details
- Exclusions: Gas Grill/BBQ
- Assessor Parcel Number SRG-6
Community Details
Overview
- Association fees include ground maintenance
- South Ridge Subdivis Subdivision
Amenities
- Picnic Area
Map
Home Values in the Area
Average Home Value in this Area
Tax History
| Year | Tax Paid | Tax Assessment Tax Assessment Total Assessment is a certain percentage of the fair market value that is determined by local assessors to be the total taxable value of land and additions on the property. | Land | Improvement |
|---|---|---|---|---|
| 2023 | $3,651 | $637,981 | $233,750 | $404,231 |
| 2022 | $6,660 | $1,028,721 | $425,000 | $603,721 |
| 2021 | $2,808 | $376,937 | $63,250 | $313,687 |
| 2020 | $2,552 | $323,632 | $63,250 | $260,382 |
| 2019 | $2,674 | $323,632 | $63,250 | $260,382 |
| 2018 | $2,149 | $260,050 | $63,250 | $196,800 |
| 2017 | $1,997 | $260,050 | $63,250 | $196,800 |
| 2016 | $2,149 | $260,050 | $63,250 | $196,800 |
| 2015 | $2,277 | $260,050 | $0 | $0 |
| 2013 | $1,721 | $185,191 | $0 | $0 |
Property History
| Date | Event | Price | Change | Sq Ft Price |
|---|---|---|---|---|
| 07/01/2025 07/01/25 | Price Changed | $1,495,000 | -3.2% | $699 / Sq Ft |
| 06/02/2025 06/02/25 | Price Changed | $1,545,000 | -1.9% | $722 / Sq Ft |
| 05/13/2025 05/13/25 | Price Changed | $1,575,000 | -1.3% | $736 / Sq Ft |
| 04/22/2025 04/22/25 | For Sale | $1,595,000 | +24.6% | $745 / Sq Ft |
| 04/11/2022 04/11/22 | Sold | -- | -- | -- |
| 04/02/2022 04/02/22 | Pending | -- | -- | -- |
| 03/30/2022 03/30/22 | For Sale | $1,280,000 | +132.8% | $598 / Sq Ft |
| 07/11/2013 07/11/13 | Sold | -- | -- | -- |
| 05/24/2013 05/24/13 | Pending | -- | -- | -- |
| 05/08/2013 05/08/13 | For Sale | $549,900 | -- | $250 / Sq Ft |
Purchase History
| Date | Type | Sale Price | Title Company |
|---|---|---|---|
| Warranty Deed | -- | Eagle Gate Title Insurance Agc | |
| Warranty Deed | -- | Eagle Gate Title Insurance Agc | |
| Interfamily Deed Transfer | -- | Integrated Ttl Ins Svcs Llc | |
| Interfamily Deed Transfer | -- | Integrated Ttl Ins Svcs Llc | |
| Interfamily Deed Transfer | -- | None Available | |
| Warranty Deed | -- | Highland Title | |
| Quit Claim Deed | -- | Highland Title | |
| Interfamily Deed Transfer | -- | -- |
Mortgage History
| Date | Status | Loan Amount | Loan Type |
|---|---|---|---|
| Open | $400,000 | New Conventional | |
| Previous Owner | $423,000 | New Conventional | |
| Previous Owner | $482,397 | New Conventional | |
| Previous Owner | $488,700 | Adjustable Rate Mortgage/ARM | |
| Previous Owner | $410,815 | FHA | |
| Previous Owner | $305 | New Conventional |
Similar Homes in Park City, UT
Source: UtahRealEstate.com
MLS Number: 2079219
APN: SRG-6
- 3942 View Pointe Dr
- 4198 Hilltop Dr
- 3922 View Pointe Dr
- 4014 Hidden Cove Rd Unit 11
- 4014 Hidden Cove Rd
- 4407 W Jeremy Woods Dr
- 8680 Saddleback Cir
- 4110 W Sierra Dr
- 8257 N Sandalwood Ln
- 4044 W Crest Ct
- 4060 W Crest Ct
- 4086 W Crest Ct
- 4086 W Crest Ct Unit 317
- 4042 Saddleback Rd
- 4049 W Crest Ct
- 4049 W Crest Ct Unit 308
- 4069 W Crest Ct
- 4069 W Crest Ct Unit 306
- 4169 W Discovery Way
- 4169 W Discovery Way Unit 302
- 4368 W Jeremy Woods Dr
- 8050 Gambel Dr Unit 1
- 3430 W Cedar Dr
- 8450 Pointe Rd Unit H21
- 8077 Courtyard Loop Unit 11
- 9246 Par Ct
- 395 Aspen Dr Unit B
- 380 Aspen Dr
- 2953 Wildflower Ct Unit 35
- 2690 Cottage Loop
- 145 Aspen Ln
- 235 Matterhorn Unit ID1249838P
- 3271 Big Spruce Way
- 1600 Pinebrook Blvd Unit C2
- 1600 Pinebrook Blvd Unit i-3
- 7797 Tall Oaks Dr
- 7065 N 2200 W Unit 2I
- 7065 N 2200 W Unit 2V
- 7065 N 2200 W Unit 2
- 6955 N 2200 W Unit 4E
