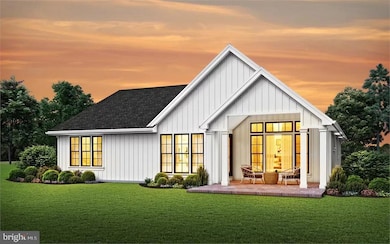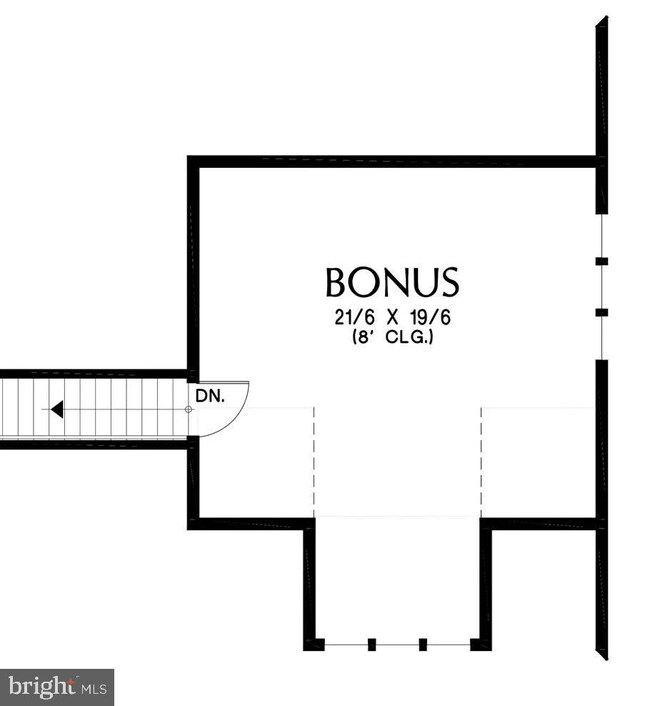
Estimated payment $4,604/month
Highlights
- New Construction
- Pasture Views
- Rambler Architecture
- Open Floorplan
- Partially Wooded Lot
- Stainless Steel Appliances
About This Home
Build Your Dream Home at 4070 Rolling Meadows Court – 8.16 Acres with Scenic Views & Prime Location
***New Construction To Be Built*** Welcome to 4070 Rolling Meadows Court, a beautiful 8.16-acre homesite nestled in a serene cul-de-sac setting with sweeping views of the countryside. This cleared lot is ready for you to break ground and start building your dream home—Electric, Natural Gas, Cable, Public Water are already in place!
Reminiscent of a classic family farmhouse, this spacious 3 bed 2 bath plan has a touch of contemporary Craftsman flair. Rich in character and full of great space, this single-story 1,704 square foot home feels even larger than it already is, thanks to thoughtfully designed rooms and tons of warm natural light throughout. A cozy front porch welcomes you inside, where you are greeted by a foyer, flanked on either side by the 2 auxiliary bedrooms. Beyond sits your family room which is open to the island kitchen, as well as a large covered outdoor entertainment area, perfect for entertaining. Past the dining room, enter into your primary retreat, a large bedroom, enhanced with the addition of a dual vanity en-suite, and a walk-in closet with added storage. You'll also love the 2-car garage which is nestled away on the side of the home, creating great and seamless curb appeal!
Located just minutes from Route 30 and less than an hour from the Baltimore metro area, this property offers the perfect balance of privacy and accessibility. Whether you're commuting for work or looking for peaceful country living with easy access to urban amenities, this location delivers.
Springwood Custom Builders is the exclusive builder for this community and can help you bring your vision to life. Choose from a variety of thoughtfully designed plans tailored to your lifestyle, or bring your own home plan—we're here to help make it happen.
You could be living in your new home by Fall 2025. Come experience the charm, space, and potential of Rolling Meadows today!
**List price is an approximate price for lot and pictured home. Final price will be determined once house plan, features, etc. are chosen. **
Listing Agent
Monument Sotheby's International Realty License #004554 Listed on: 07/01/2025
Home Details
Home Type
- Single Family
Est. Annual Taxes
- $1,977
Lot Details
- 8.16 Acre Lot
- Cul-De-Sac
- No Through Street
- Cleared Lot
- Partially Wooded Lot
- Property is in excellent condition
HOA Fees
- $8 Monthly HOA Fees
Parking
- 2 Car Attached Garage
- Side Facing Garage
- Garage Door Opener
Home Design
- New Construction
- Rambler Architecture
- Farmhouse Style Home
- Poured Concrete
- Vinyl Siding
- Concrete Perimeter Foundation
Interior Spaces
- 1,704 Sq Ft Home
- Property has 1 Level
- Open Floorplan
- Ceiling Fan
- Double Hung Windows
- Family Room Off Kitchen
- Dining Area
- Pasture Views
- Basement Fills Entire Space Under The House
- Washer and Dryer Hookup
Kitchen
- Gas Oven or Range
- Microwave
- Dishwasher
- Stainless Steel Appliances
- Kitchen Island
Bedrooms and Bathrooms
- 3 Main Level Bedrooms
- En-Suite Bathroom
- Walk-In Closet
Utilities
- Forced Air Heating and Cooling System
- Heating System Powered By Owned Propane
- Electric Water Heater
- Cable TV Available
Community Details
- Built by Springwood Custom Builders, LLC
Listing and Financial Details
- Assessor Parcel Number 51-000-HG-0115-R0-00000
Map
Home Values in the Area
Average Home Value in this Area
Tax History
| Year | Tax Paid | Tax Assessment Tax Assessment Total Assessment is a certain percentage of the fair market value that is determined by local assessors to be the total taxable value of land and additions on the property. | Land | Improvement |
|---|---|---|---|---|
| 2025 | $1,977 | $58,640 | $58,640 | $0 |
| 2024 | $1,928 | $58,640 | $58,640 | $0 |
| 2023 | $1,928 | $58,640 | $58,640 | $0 |
| 2022 | $1,928 | $58,640 | $58,640 | $0 |
| 2021 | $1,869 | $58,640 | $58,640 | $0 |
| 2020 | $1,869 | $58,640 | $58,640 | $0 |
| 2019 | $1,834 | $58,640 | $58,640 | $0 |
| 2018 | $1,819 | $58,640 | $58,640 | $0 |
| 2017 | $1,763 | $58,640 | $58,640 | $0 |
| 2016 | $0 | $58,640 | $58,640 | $0 |
| 2015 | -- | $58,640 | $58,640 | $0 |
| 2014 | -- | $58,640 | $58,640 | $0 |
Property History
| Date | Event | Price | Change | Sq Ft Price |
|---|---|---|---|---|
| 07/01/2025 07/01/25 | For Sale | $800,000 | +180.1% | $469 / Sq Ft |
| 04/08/2025 04/08/25 | For Sale | $285,600 | -- | -- |
Purchase History
| Date | Type | Sale Price | Title Company |
|---|---|---|---|
| Deed | $750,000 | None Available |
Similar Homes in York, PA
Source: Bright MLS
MLS Number: PAYK2085136
APN: 51-000-HG-0115.R0-00000
- 4075 Rolling Meadow Ct
- 4001 Rolling Meadow Ct
- 0 Trinity Rd Unit PAYK2057290
- 4070 W Market St
- 4160 W Market St
- 4415 A W Market St
- 105 Margate Rd
- 120 Margate Rd
- 410 Hanover Rd
- 1055 Smith Hill Rd
- 5 Shennys Dr
- 2775 W College Ave
- 3102 King Richards Ct S
- 4953 Lincolnwood Dr
- 4948 Grant Dr
- 3450 Heather Dr
- 101 Pine Springs Blvd
- 29 E George St
- 3287 Indian Rock Dam Rd
- 43 W George St
- 1 Lark Cir
- 5234 Lincoln Hwy W
- 1701 Taxville Rd
- 325 Cape Climb
- 343 Cape Climb
- 1535 Hokes Mill Rd
- 1827 Stanton St
- 1634 W Market St Unit C
- 50 S Highland Ave
- 1300 W Poplar St
- 2035 Patriot St
- 4 Manor Ct
- 3692 Tunnel Hill Rd
- 3127 Galaxy Rd
- 1215 Rannoch Ln Unit 41
- 1134 W King St Unit 3
- 1134 W King St Unit 2
- 1134 W King St Unit 1
- 1066 Rosecroft Ln
- 1124 W King St Unit 1






