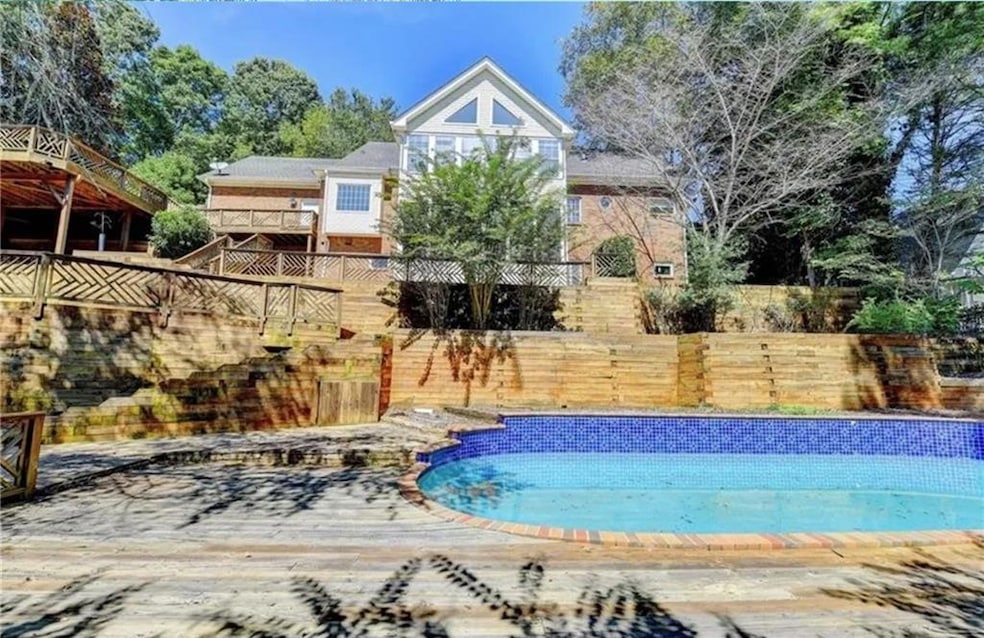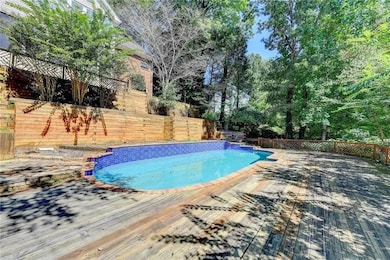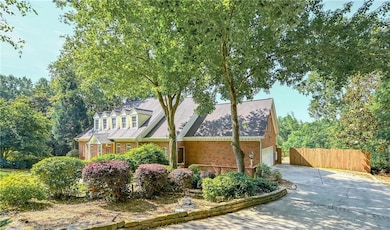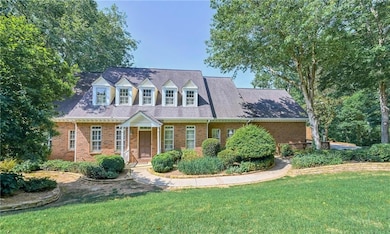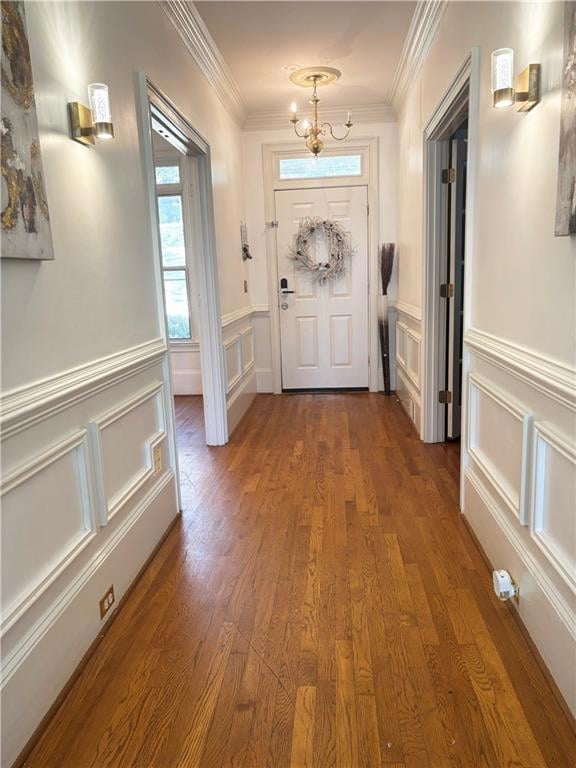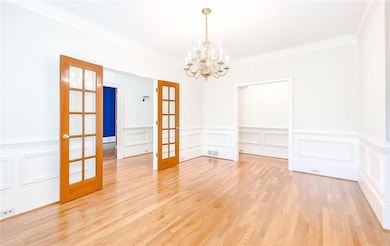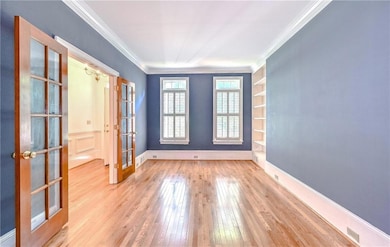4070 Runnymede Dr SW Lilburn, GA 30047
Estimated payment $5,339/month
Highlights
- In Ground Pool
- Lake On Lot
- River View
- Head Elementary School Rated A
- No Units Above
- Cape Cod Architecture
About This Home
Now officially showing as of 10/10/2025 . $2,500 LENDER'S CREDIT .With over $30,000. in upgrades and renovations, this remarkable residence offers the perfect blend of timeless charm, modern comfort, and effortless entertainment. Ideally positioned along the tranquil Yellow River on nearly an acre of lush landscape, this home delivers a rare balance of privacy and convenience—zoned for the highly sought-after Brookwood School District and close to shopping, dining, parks, and major highways. Step inside to discover three beautifully curated levels designed for both relaxation and celebration. The four-sided brick exterior, statement dormers, and side-entry garage set the tone for the elegance within. Inside, abundant natural light, designer finishes, and thoughtful details define every corner. The main level welcomes you with a spacious living room featuring custom built-ins and backyard and river views, a bright sunroom perfect for a home office, and a formal dining room ideal for entertaining. A separate space offers flexibility as a library or guest room, while two elegant fireplaces and dual staircases add to the home’s refined flow. The gourmet kitchen anchors it all—an oversized layout with a cozy hearth, large island, and warm gathering atmosphere. The primary suite feels like a private retreat, complete with a spa-inspired bath and generous walk-in closet. A guest bath and large laundry room complete the main level. Upstairs, you’ll find three oversized bedrooms, two full bathrooms, and a private movie theater—offering space for family, guests, and evolving lifestyle needs. The walk-out terrace level elevates the home’s entertainment experience. Enjoy soaring ceilings, two additional bedrooms, a half bath, a recording studio, home gym, workshop, and two versatile bonus rooms overlooking serene river views. The main entertainment room is perfect for gatherings, a man cave, or a second living area, complete with a second full kitchen and extensive storage. Outdoors, this property truly defines an entertainer’s paradise. The multi-level backyard features distinct terraces, sitting areas, and entertainment zones, offering a variety of spaces to relax or host guests in style. A shimmering pool with sundeck, two screened-in porches, and a fire pit create a resort-like atmosphere, while a private garden retreat invites quiet morning coffee or evening reflection. All of this sits just steps away from the Yellow River, where the sound of flowing water completes this peaceful and luxurious setting. With its blend of luxury, versatility, and location, this home is more than a residence—it’s a lifestyle, thoughtfully designed for those who love to live, host, and unwind in style.
Listing Agent
Coldwell Banker Realty License #381553 Listed on: 07/18/2025

Home Details
Home Type
- Single Family
Est. Annual Taxes
- $9,083
Year Built
- Built in 1988
Lot Details
- 0.75 Acre Lot
- River Front
- Property fronts a county road
- No Units Located Below
- Cleared Lot
- Back Yard Fenced
HOA Fees
- $18 Monthly HOA Fees
Parking
- 2 Car Garage
- Garage Door Opener
- Driveway
Home Design
- Cape Cod Architecture
- Brick Foundation
- Slab Foundation
- Composition Roof
- Vinyl Siding
- Three Sided Brick Exterior Elevation
- Concrete Perimeter Foundation
Interior Spaces
- 5,533 Sq Ft Home
- 3-Story Property
- Central Vacuum
- Rear Stairs
- Home Theater Equipment
- Crown Molding
- 2 Fireplaces
- Fireplace With Gas Starter
- Brick Fireplace
- Double Pane Windows
- L-Shaped Dining Room
- Formal Dining Room
- Den
- Library
- Bonus Room
- Game Room
- Sun or Florida Room
- Home Gym
- River Views
- Attic
- Finished Basement
Kitchen
- Open to Family Room
- Eat-In Kitchen
- Breakfast Bar
- Walk-In Pantry
- Double Oven
- Gas Cooktop
- Range Hood
- Microwave
- Dishwasher
- Kitchen Island
- Disposal
Flooring
- Wood
- Carpet
Bedrooms and Bathrooms
- 6 Bedrooms | 1 Primary Bedroom on Main
- Dual Vanity Sinks in Primary Bathroom
- Separate Shower in Primary Bathroom
- Soaking Tub
Laundry
- Laundry Room
- Washer
- 220 Volts In Laundry
Home Security
- Carbon Monoxide Detectors
- Fire and Smoke Detector
Pool
- In Ground Pool
- Saltwater Pool
Outdoor Features
- Creek On Lot
- Lake On Lot
- Enclosed Patio or Porch
Schools
- Head Elementary School
- Five Forks Middle School
- Brookwood High School
Utilities
- Central Heating and Cooling System
- 220 Volts
- 110 Volts
- Septic Tank
Community Details
- Hidden River Subdivision
Listing and Financial Details
- Home warranty included in the sale of the property
- Assessor Parcel Number R6072 251
Map
Home Values in the Area
Average Home Value in this Area
Tax History
| Year | Tax Paid | Tax Assessment Tax Assessment Total Assessment is a certain percentage of the fair market value that is determined by local assessors to be the total taxable value of land and additions on the property. | Land | Improvement |
|---|---|---|---|---|
| 2024 | $9,083 | $244,000 | $36,000 | $208,000 |
| 2023 | $9,083 | $231,000 | $48,800 | $182,200 |
| 2022 | $8,306 | $222,800 | $46,400 | $176,400 |
| 2021 | $5,991 | $154,960 | $33,200 | $121,760 |
| 2020 | $6,027 | $154,960 | $33,200 | $121,760 |
| 2019 | $5,803 | $154,960 | $33,200 | $121,760 |
| 2018 | $5,063 | $133,520 | $26,560 | $106,960 |
| 2016 | $5,078 | $133,520 | $26,560 | $106,960 |
| 2015 | $5,134 | $133,520 | $26,560 | $106,960 |
| 2014 | $5,210 | $133,520 | $26,560 | $106,960 |
Property History
| Date | Event | Price | List to Sale | Price per Sq Ft | Prior Sale |
|---|---|---|---|---|---|
| 10/30/2025 10/30/25 | Price Changed | $865,999 | -1.1% | $157 / Sq Ft | |
| 10/10/2025 10/10/25 | Price Changed | $875,999 | +0.1% | $158 / Sq Ft | |
| 07/18/2025 07/18/25 | For Sale | $875,000 | +51.5% | $158 / Sq Ft | |
| 10/17/2022 10/17/22 | Sold | $577,500 | -1.3% | $104 / Sq Ft | View Prior Sale |
| 09/18/2022 09/18/22 | Pending | -- | -- | -- | |
| 09/15/2022 09/15/22 | For Sale | $585,000 | -- | $106 / Sq Ft |
Purchase History
| Date | Type | Sale Price | Title Company |
|---|---|---|---|
| Warranty Deed | $610,000 | -- | |
| Warranty Deed | $577,500 | -- | |
| Deed | $325,000 | -- |
Mortgage History
| Date | Status | Loan Amount | Loan Type |
|---|---|---|---|
| Open | $598,951 | FHA | |
| Previous Owner | $260,000 | New Conventional |
Source: First Multiple Listing Service (FMLS)
MLS Number: 7618330
APN: 6-072-251
- 1535 Pathfinder Way SW Unit 1
- 1640 Killian Hill Rd SW
- 0 River Club Dr Unit 7650571
- 1725 Spindle Top Ct SW
- 1732 Beauregard Dr SW
- 3868 Buckland Dr SW
- 4107 Signal Ridge SW
- 1394 Rustlewood Ct SW
- 1102 Timber Glen Ct SW
- 4166 Signal Ridge SW
- 4171 Whispering Forest Ct SW
- 1530 Oleander Ln SW
- 4377 Hardwood Cir SW Unit 2
- 4254 Russet Ct SW
- 4268 Rocky Ledge Way
- 1530 Oleander Dr SW
- 1530 Oleander Ln SW
- 1272 Killian Way SW
- 4273 Deerbrook Way SW
- 3732 Hollow Tree Ln SW
- 4433 Pond Edge Rd
- 4515 Lincoln Way SW
- 1388 Chesapeake Dr SW
- 4305 Paxton Ln SW
- 4442 Beacon Hill Dr SW
- 1920 Brook Enclave Trail
- 78 Us-78
- 4702 Lucerne Valley Rd SW
- 1780 Elmwood Cir
- 1017 Rolling Forest Ln
- 2300 Country Walk
- 3677 Oakland Spring Ct
- 3637 Oakland Spring Ct
- 3727 Oakland Spring Ct
- 3728 Oakland Spring Ct
