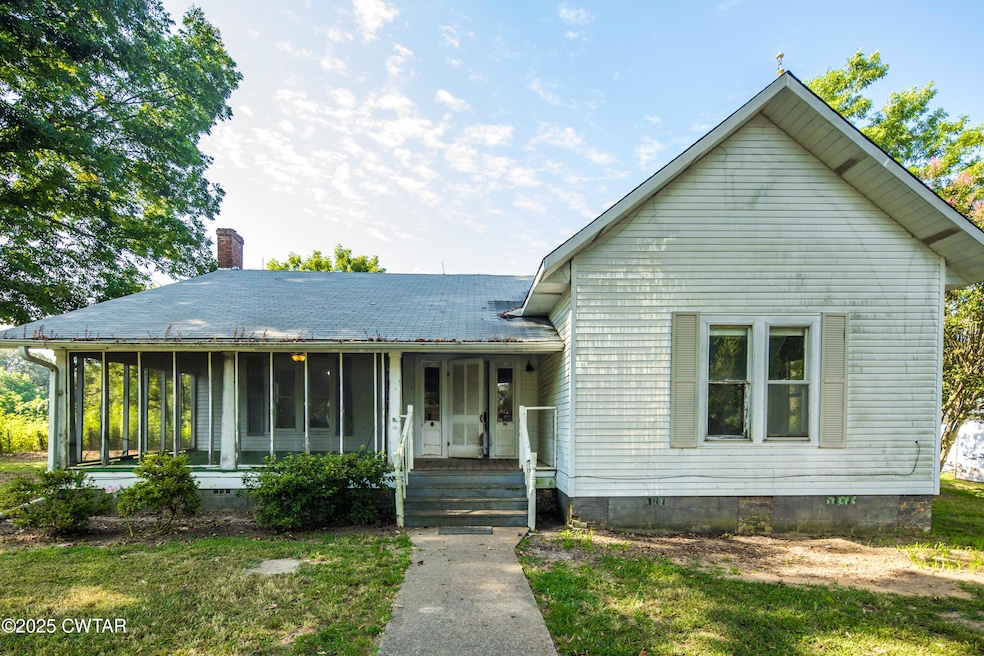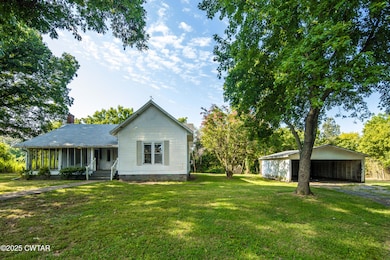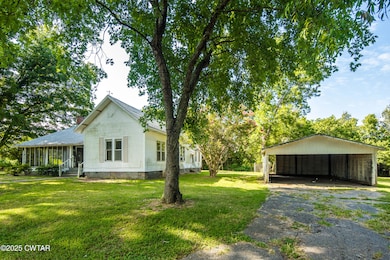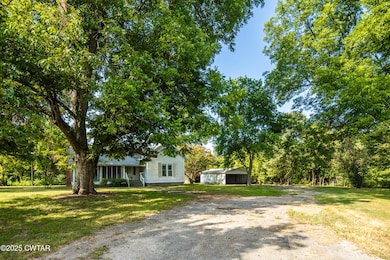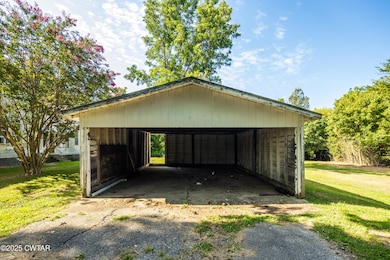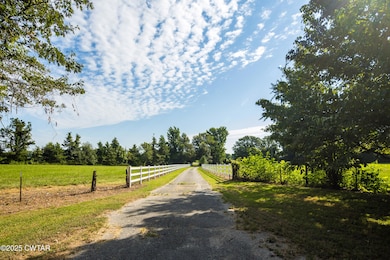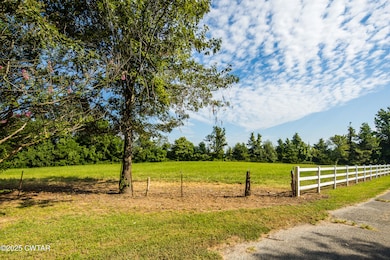4070 Tennessee 54 Brownsville, TN 38012
Estimated payment $1,630/month
Highlights
- Barn
- Wood Burning Stove
- Wooded Lot
- Pasture Views
- Secluded Lot
- Wood Flooring
About This Home
Own a rare piece of history on Highway 54 in Brownsville. This 12-acre homestead features a charming residence ready to be restored to its orginalbeauty, complete with original hardwood floors, timeless design, original lead glass windows, and hardware that showcases the character of days past. The statelyentryway sets the tone for the home's classic elegance and potential. The property includes a pole barn, horse barn, and detached garage, offering endlesspossibilities for farming, equestrian use, or country living. With Highway 54 frontage and space to spread out, this tract blends historic charm with rural opportunity,making it an ideal investment or forever home site.
Home Details
Home Type
- Single Family
Year Built
- Built in 1945
Lot Details
- Property fronts a highway
- Secluded Lot
- Wooded Lot
Home Design
- Composition Roof
- Vinyl Siding
Interior Spaces
- 2,296 Sq Ft Home
- 1-Story Property
- Ceiling Fan
- 1 Fireplace
- Wood Burning Stove
- Dining Room
- Screened Porch
- Wood Flooring
- Pasture Views
- Gas Range
Bedrooms and Bathrooms
- 3 Main Level Bedrooms
- 1 Full Bathroom
Laundry
- Laundry Room
- Laundry on main level
Parking
- 2 Car Garage
- 2 Carport Spaces
- Gravel Driveway
Farming
- Barn
Utilities
- Window Unit Cooling System
- Floor Furnace
- Well
- Septic Tank
Community Details
- No Home Owners Association
Listing and Financial Details
- Assessor Parcel Number 076 025.00
Map
Home Values in the Area
Average Home Value in this Area
Property History
| Date | Event | Price | List to Sale | Price per Sq Ft |
|---|---|---|---|---|
| 11/07/2025 11/07/25 | For Sale | $260,000 | -- | $113 / Sq Ft |
Source: Central West Tennessee Association of REALTORS®
MLS Number: 2505348
- 4070 54 Hwy
- 344 Thomas Ln
- 0 Macedonia Rd
- 0 Country Club Rd
- 46 Blackgum Rd
- 509 Woodland Dr
- 64 Pat Mann Junior Ln
- 281 Summerhill Dr
- 108 Hillcrest Dr
- 147 Hillcrest Dr
- 436 Hesketh Bank Cove
- 0 Highway 70 W
- 1365 Highway 70 W
- 14 Stonebrook Place
- 21 Stonebrook Place
- 925 Altawood Dr
- 00 Stonebrook (Lot 27) Place
- 1295 Highway 70 W
- 1295 US Highway 70 W
- 915 Lee Ave
- 226 Hickory Trail
- 1006 Haralson St
- 103 Owen Ave
- 108 N Mclemore Ave
- 147 W Thomas St
- 43 Riverbrook Cove
- 325 W Cooper St
- 1101 Wyatt St
- 118 Tisdale St
- 163 Thomas St
- 1636 Windrow Rd
- 1154 Westmoreland St
- 4876 U S 70
- 123 Hillcrest St
- 135 S Jefferson St
- 135 S Jefferson St Unit 2
- 107 Breuington St
- 101 Walnut Ridge
- 90 W Harmony Dr
- 99 W Harmony Dr
