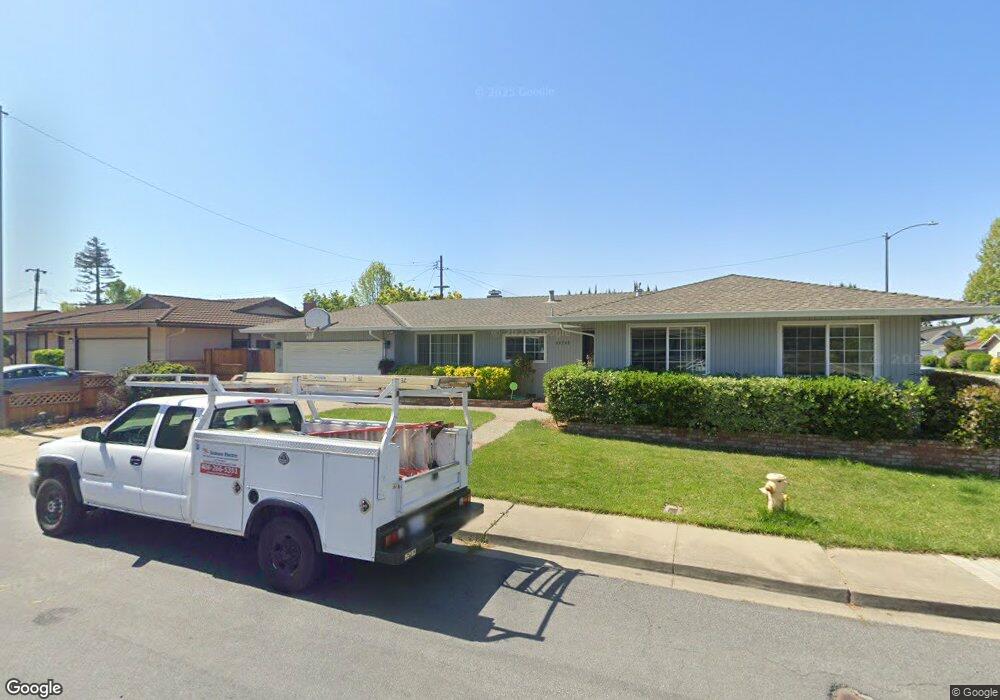40705 Laguna Place Fremont, CA 94539
Kimber-Gomes NeighborhoodEstimated Value: $1,565,000 - $2,812,000
3
Beds
2
Baths
1,342
Sq Ft
$1,755/Sq Ft
Est. Value
About This Home
This home is located at 40705 Laguna Place, Fremont, CA 94539 and is currently estimated at $2,355,141, approximately $1,754 per square foot. 40705 Laguna Place is a home located in Alameda County with nearby schools including John Gomes Elementary School, William Hopkins Junior High School, and Mission San Jose High School.
Ownership History
Date
Name
Owned For
Owner Type
Purchase Details
Closed on
Apr 6, 2018
Sold by
Kalra Vineet and Chhabra Prachi
Bought by
Kalra Vineet and Chhabra Prachi
Current Estimated Value
Purchase Details
Closed on
Jun 27, 2017
Sold by
Huang Jeff Chunchieh and Han Pamela Chu Hui
Bought by
Kalra Vineet and Chhabra Prachi
Home Financials for this Owner
Home Financials are based on the most recent Mortgage that was taken out on this home.
Original Mortgage
$1,095,000
Outstanding Balance
$911,008
Interest Rate
3.94%
Mortgage Type
New Conventional
Estimated Equity
$1,444,133
Purchase Details
Closed on
Aug 5, 2010
Sold by
Huang Chunchieh and Han Chu Hui
Bought by
Huang Jeff Chunchieh and Han Pamela Chu Hui
Home Financials for this Owner
Home Financials are based on the most recent Mortgage that was taken out on this home.
Original Mortgage
$240,000
Interest Rate
4.52%
Mortgage Type
New Conventional
Purchase Details
Closed on
Aug 18, 2008
Sold by
Huang Jeff Chunchieh and Han Pamela Chu Hui
Bought by
Huang Jeff Chunchieh and Han Pamela Chu Hui
Purchase Details
Closed on
Apr 30, 2002
Sold by
So Taekun and So Kyung
Bought by
Huang Jeff Chunchieh and Han Pamela Chu Hui
Home Financials for this Owner
Home Financials are based on the most recent Mortgage that was taken out on this home.
Original Mortgage
$480,000
Interest Rate
6%
Purchase Details
Closed on
Jul 12, 1996
Sold by
Imm So Taekun and Imm So Kyung
Bought by
So Taekun and So Kyung
Home Financials for this Owner
Home Financials are based on the most recent Mortgage that was taken out on this home.
Original Mortgage
$25,000
Interest Rate
8.2%
Purchase Details
Closed on
May 21, 1996
Sold by
Mozzetti Arnold J and Mozzetti Catherine M
Bought by
Imm So Taekun and Imm So Kyung
Home Financials for this Owner
Home Financials are based on the most recent Mortgage that was taken out on this home.
Original Mortgage
$25,000
Interest Rate
8.2%
Create a Home Valuation Report for This Property
The Home Valuation Report is an in-depth analysis detailing your home's value as well as a comparison with similar homes in the area
Home Values in the Area
Average Home Value in this Area
Purchase History
| Date | Buyer | Sale Price | Title Company |
|---|---|---|---|
| Kalra Vineet | -- | None Available | |
| Kalra Vineet | $1,375,000 | Chicago Title Company | |
| Huang Jeff Chunchieh | -- | Fidelity National Title | |
| Huang Chunchieh | -- | Fidelity National Title | |
| Huang Jeff Chunchieh | -- | None Available | |
| Huang Jeff Chunchieh | -- | None Available | |
| Huang Chunchieh | -- | None Available | |
| Huang Jeff Chunchieh | $645,000 | Commonwealth Land Title Co | |
| So Taekun | -- | United Title Company | |
| Imm So Taekun | $273,000 | Placer Title Company |
Source: Public Records
Mortgage History
| Date | Status | Borrower | Loan Amount |
|---|---|---|---|
| Open | Kalra Vineet | $1,095,000 | |
| Previous Owner | Huang Chunchieh | $240,000 | |
| Previous Owner | Huang Jeff Chunchieh | $480,000 | |
| Previous Owner | So Taekun | $25,000 | |
| Previous Owner | Imm So Taekun | $245,427 |
Source: Public Records
Tax History Compared to Growth
Tax History
| Year | Tax Paid | Tax Assessment Tax Assessment Total Assessment is a certain percentage of the fair market value that is determined by local assessors to be the total taxable value of land and additions on the property. | Land | Improvement |
|---|---|---|---|---|
| 2025 | $21,177 | $1,832,672 | $568,905 | $1,270,767 |
| 2024 | $21,177 | $1,796,600 | $557,750 | $1,245,850 |
| 2023 | $20,636 | $1,768,239 | $546,815 | $1,221,424 |
| 2022 | $17,791 | $1,496,916 | $536,095 | $967,821 |
| 2021 | $17,208 | $1,455,177 | $525,585 | $936,592 |
| 2020 | $17,348 | $1,447,196 | $520,200 | $926,996 |
| 2019 | $17,145 | $1,418,820 | $510,000 | $908,820 |
| 2018 | $16,814 | $1,391,000 | $500,000 | $891,000 |
| 2017 | $10,156 | $820,981 | $246,294 | $574,687 |
| 2016 | $9,986 | $804,888 | $241,466 | $563,422 |
| 2015 | $9,857 | $792,801 | $237,840 | $554,961 |
| 2014 | $9,691 | $777,275 | $233,182 | $544,093 |
Source: Public Records
Map
Nearby Homes
- 1401 Lemos Ln
- 260 Jacaranda Dr
- 1137 Farragut Dr
- 1123 Farragut Dr
- 1962 Briscoe Terrace
- 41043 Joyce Ave
- 40827 Tomales Terrace
- 40379 Dolerita Ave
- 41411 Apricot Ln
- 2813 Pinnacles Terrace
- 41519 Apricot Ln
- 41246 Mission Blvd
- 2851 Finca Terrace
- 41252 Mission Blvd
- 41392 Beatrice St
- 40425 Chapel Way Unit 214
- 40425 Chapel Way Unit 309
- 41620 Beatrice St
- 40469 Shaw Ct
- 3331 Union St
- 40719 Laguna Place
- 40706 Ambar Place
- 40720 Ambar Place
- 40704 Laguna Place
- 40698 Ambar Place
- 40733 Laguna Place
- 1017 Lemos Ln
- 40718 Laguna Place
- 40734 Ambar Place
- 40686 Ambar Place
- 40707 Ambar Place
- 40721 Ambar Place
- 40703 Chiltern Dr
- 40732 Laguna Place
- 40717 Chiltern Dr
- 40735 Ambar Place
- 40748 Ambar Place
- 40670 Ambar Place
- 40747 Laguna Place
- 40685 Ambar Place
