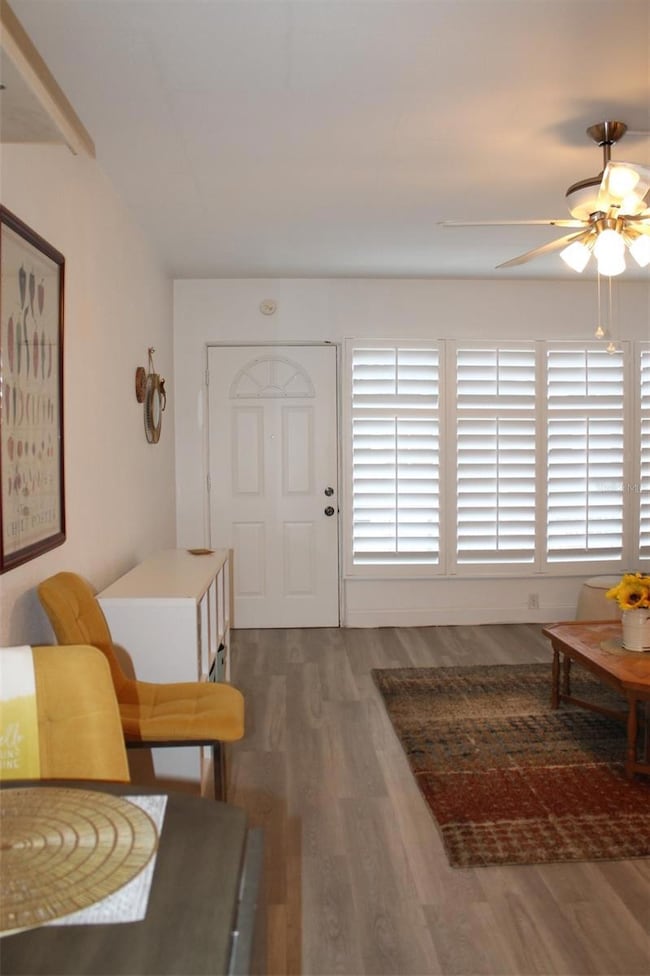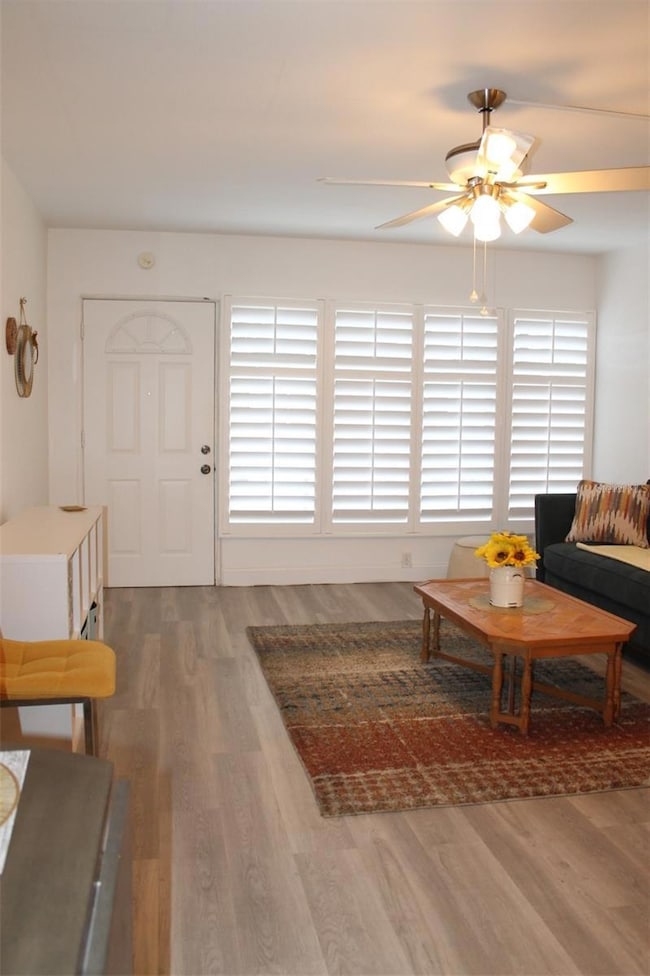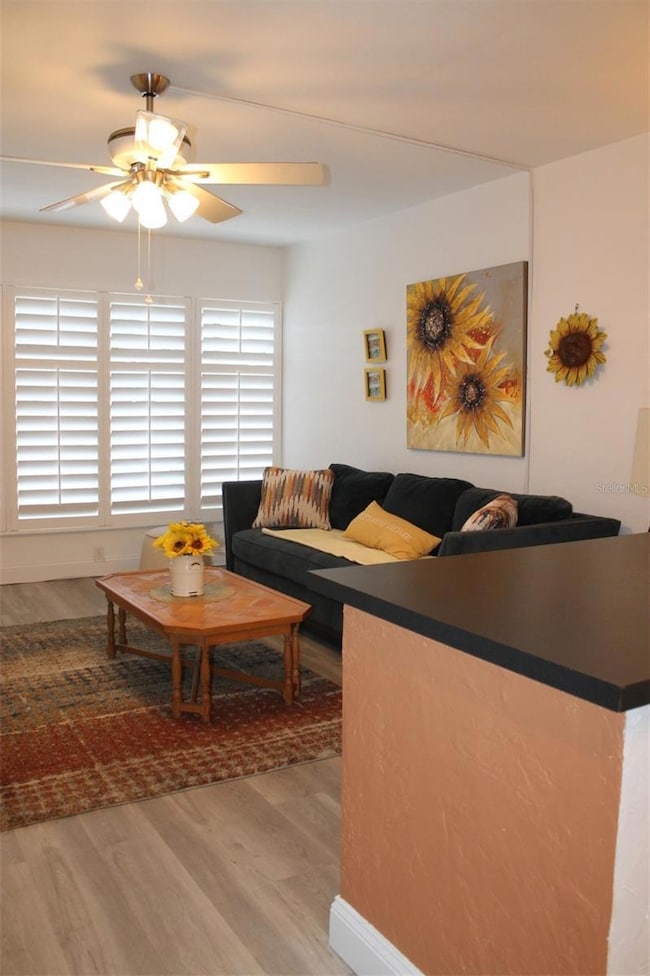4071 55th Way N Unit 1048 Kenneth City, FL 33709
Disston Heights NeighborhoodEstimated payment $920/month
Highlights
- Active Adult
- Open Floorplan
- Main Floor Primary Bedroom
- 0.83 Acre Lot
- Clubhouse
- Bonus Room
About This Home
Under contract-accepting backup offers. TURNKEY FURNISHED! Looks like a model – Bright, Clean & Tastefully Decorated! This beautiful condo in a 2-story building, will make a perfect year-round home, winter retreat or when you feel the need, it’s a perfect occasional getaway to Florida and its lifestyle! This is a 1 bedroom, 1 bath with a bonus room/office & a spacious living room that has a breakfast bar between it and the kitchen. There are many updates including kitchen cabinets and countertops, appliances, ceiling fans, light fixtures, front storm door & an updated bathroom. It also has newer LVP flooring throughout and is a fully furnished, turnkey unit, which includes furniture, linens, dishes and more. You will notice that there is plenty of storage within this home. The condo is located in the Palms of Paradise, East and West Condominium Association, a 55+ community that has a well-run Association with reserves. New roof in 2024 and tented building in 3/2025 are recent projects to keep the community well maintained. Association amenities include the clubhouse, a spacious shared storage room on the same floor, mailboxes are below the storage room on 1st floor and a community laundry room that is in the building across the parking lot, almost adjacent to this condo on the bottom floor. This condo has a designated parking spot # 1048. No Renting/Leasing allowed. One person that is 55+ needs to reside in the condo and there can also be a 2nd person who is at least 17+. You can have pets: dog, cat, fish & birds inside birdcages may be kept. Dogs or cats must not exceed 25lbs mature weight & must have proof of current licensing & vaccination. There can only be (1) dog or (2) cats or one of each. Monthly maintenance covers. Water, Trash, Sewer, Cable, Internet & more!
You’ll be just minutes away from the pristine Gulf Coast beaches, cultural and arts events, world-class dining, and endless outdoor activities. Don’t forget the vibrant entertainment and sporting scene in Tampa Bay, including professional football, baseball, and hockey.
Listing Agent
CHARLES RUTENBERG REALTY INC Brokerage Phone: 866-580-6402 License #3198406 Listed on: 08/06/2025

Property Details
Home Type
- Condominium
Est. Annual Taxes
- $292
Year Built
- Built in 1965
Lot Details
- West Facing Home
- Irrigation Equipment
HOA Fees
- $502 Monthly HOA Fees
Home Design
- Entry on the 2nd floor
- Slab Foundation
- Membrane Roofing
- Block Exterior
Interior Spaces
- 652 Sq Ft Home
- 1-Story Property
- Open Floorplan
- Ceiling Fan
- Shutters
- Living Room
- Bonus Room
Kitchen
- Eat-In Kitchen
- Breakfast Bar
- Built-In Oven
- Cooktop
Flooring
- Tile
- Luxury Vinyl Tile
Bedrooms and Bathrooms
- 1 Primary Bedroom on Main
- 1 Full Bathroom
Parking
- Guest Parking
- 1 Assigned Parking Space
Outdoor Features
- Outdoor Storage
Utilities
- Central Heating and Cooling System
- Electric Water Heater
- Cable TV Available
Listing and Financial Details
- Visit Down Payment Resource Website
- Legal Lot and Block 1048 / 008
- Assessor Parcel Number 04-31-16-16146-008-1048
Community Details
Overview
- Active Adult
- Association fees include cable TV, escrow reserves fund, insurance, maintenance structure, ground maintenance, private road, sewer, trash, water
- Al Fernandez Association, Phone Number (727) 258-7563
- Visit Association Website
- Clearview Oaks Condo Subdivision
- The community has rules related to vehicle restrictions
Amenities
- Clubhouse
- Laundry Facilities
- Community Mailbox
- Community Storage Space
Pet Policy
- Pets up to 25 lbs
- Pet Size Limit
- 2 Pets Allowed
- Dogs and Cats Allowed
Map
Home Values in the Area
Average Home Value in this Area
Tax History
| Year | Tax Paid | Tax Assessment Tax Assessment Total Assessment is a certain percentage of the fair market value that is determined by local assessors to be the total taxable value of land and additions on the property. | Land | Improvement |
|---|---|---|---|---|
| 2024 | $278 | $46,841 | -- | -- |
| 2023 | $278 | $45,477 | $0 | $0 |
| 2022 | $232 | $44,152 | $0 | $0 |
| 2021 | $230 | $42,866 | $0 | $0 |
| 2020 | $226 | $42,274 | $0 | $0 |
| 2019 | $633 | $32,499 | $0 | $32,499 |
| 2018 | $0 | $17,838 | $0 | $0 |
| 2017 | $0 | $17,471 | $0 | $0 |
| 2016 | -- | $17,112 | $0 | $0 |
| 2015 | -- | $16,993 | $0 | $0 |
| 2014 | -- | $16,858 | $0 | $0 |
Property History
| Date | Event | Price | List to Sale | Price per Sq Ft | Prior Sale |
|---|---|---|---|---|---|
| 10/26/2025 10/26/25 | Pending | -- | -- | -- | |
| 08/23/2025 08/23/25 | Price Changed | $75,000 | -9.1% | $115 / Sq Ft | |
| 08/06/2025 08/06/25 | For Sale | $82,500 | +123.6% | $127 / Sq Ft | |
| 08/21/2018 08/21/18 | Sold | $36,900 | -5.1% | $57 / Sq Ft | View Prior Sale |
| 07/17/2018 07/17/18 | Pending | -- | -- | -- | |
| 06/28/2018 06/28/18 | Price Changed | $38,900 | -2.8% | $60 / Sq Ft | |
| 05/30/2018 05/30/18 | For Sale | $40,000 | 0.0% | $61 / Sq Ft | |
| 05/30/2018 05/30/18 | Pending | -- | -- | -- | |
| 05/01/2018 05/01/18 | For Sale | $40,000 | -- | $61 / Sq Ft |
Purchase History
| Date | Type | Sale Price | Title Company |
|---|---|---|---|
| Warranty Deed | $22,000 | -- | |
| Warranty Deed | $13,500 | -- |
Mortgage History
| Date | Status | Loan Amount | Loan Type |
|---|---|---|---|
| Open | $7,950 | New Conventional | |
| Previous Owner | $8,500 | No Value Available | |
| Closed | $0 | No Value Available | |
| Closed | $7,950 | No Value Available |
Source: Stellar MLS
MLS Number: TB8414648
APN: 04-31-16-16146-008-1048
- 4152 55th Way N Unit 1028
- 4152 55th Way N Unit 1030
- 4152 55th Way N Unit 927
- 4061 55th Way N Unit 1042
- 4011 55th Way N Unit 935
- 4140 55th St N Unit 1115
- 4154 56th St N Unit 820
- 4154 56th St N Unit 720
- 5664 40th Terrace N Unit 430
- 5665 40th Ave N Unit 407
- 5441 39th Ave N
- 4154 57th St N Unit 272
- 4154 57th St N Unit 173
- 5745 40th Ave N Unit 152B
- 4051 58th St N Unit 241
- 4051 58th St N Unit 237C
- 4001 58th St N Unit 16S
- 4001 58th St N Unit 3
- 4001 58th St N Unit 14
- 4001 58th St N Unit 18






