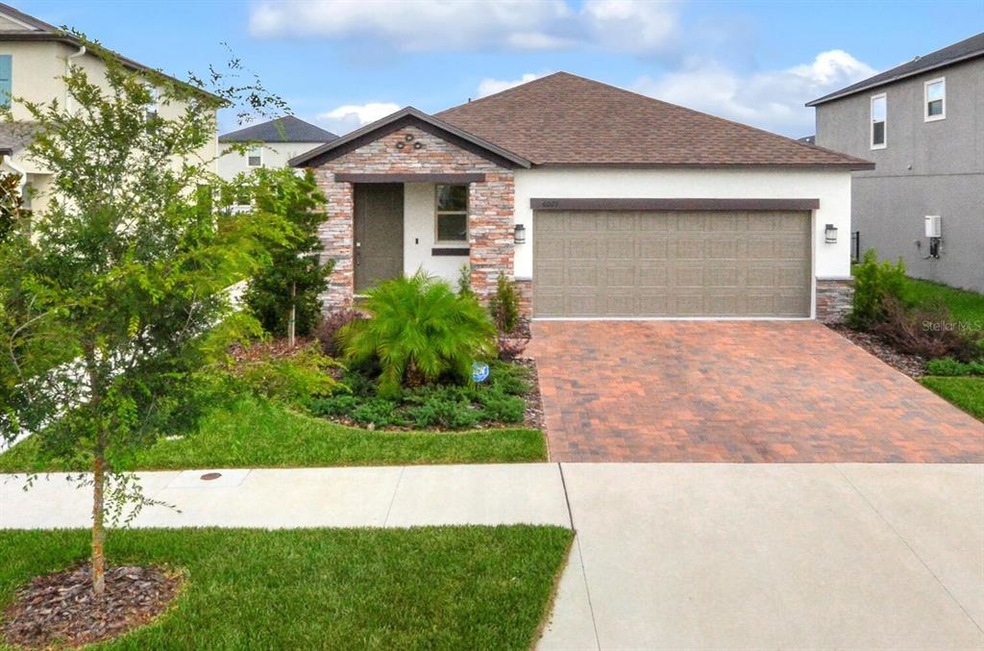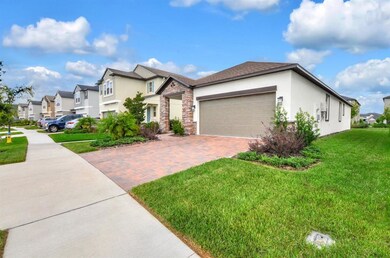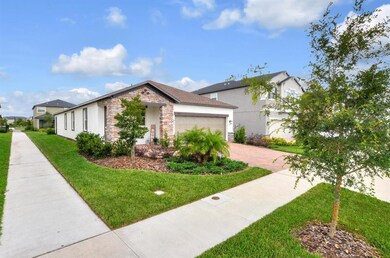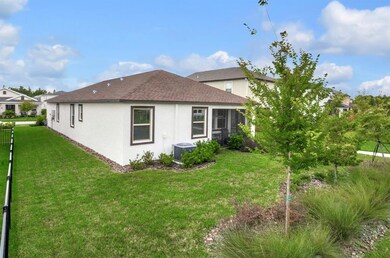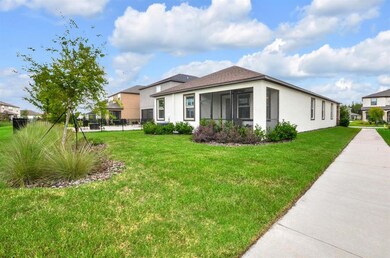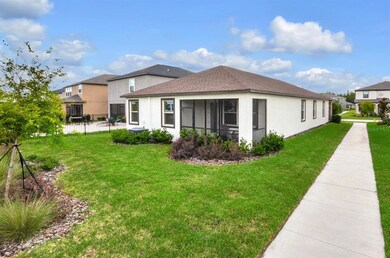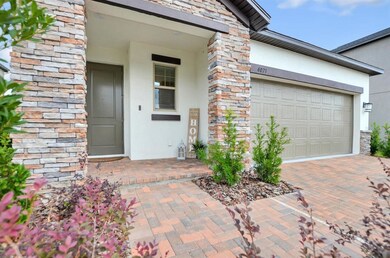
4071 Cadence Loop Land O Lakes, FL 34638
Bexley NeighborhoodHighlights
- Waterfront Community
- Fitness Center
- Custom Home
- Sunlake High School Rated A-
- Fishing
- Open Floorplan
About This Home
As of August 2021Exceptional opportunity to live in the award-winning Bexley community. The Connecticut floor plan is a very desirable split 3-bedroom 2 bath open floor plan. When you enter the front door, you are welcomed by an inviting foyer that leads to the large kitchen. The kitchen boasts a 4-burner gas stove and griddle, stainless steel appliances and a large center quartz island that opens to the cafe and family room. Bedroom 2 and bedroom 3 are located down the hall from the kitchen and share a hall bathroom, which has a shower tub combo. The spacious master suite provides tranquility and features a walk-in closet, luxurious bathroom with dual sinks, a stand-alone shower and a water closet for your privacy. The impressive brick paved screened-in & covered lanai completes this perfect home. Additional Bexley community amenities include: The Bexley Club, Twisted Sprocket Café, 2 resort style pools, fitness center, fitness trails, parks, dog parks, Twisted Sprocket Café and so much more.
Last Agent to Sell the Property
THE TONI EVERETT COMPANY License #3238724 Listed on: 07/01/2021
Home Details
Home Type
- Single Family
Est. Annual Taxes
- $2,895
Year Built
- Built in 2020
Lot Details
- 6,298 Sq Ft Lot
- Lot Dimensions are 60x100
- East Facing Home
- Landscaped with Trees
- Property is zoned MPUD
HOA Fees
- $48 Monthly HOA Fees
Parking
- 2 Car Attached Garage
- Garage Door Opener
- Driveway
- On-Street Parking
- Open Parking
- Off-Street Parking
Home Design
- Custom Home
- Slab Foundation
- Shingle Roof
- Block Exterior
Interior Spaces
- 1,614 Sq Ft Home
- Open Floorplan
- Crown Molding
- High Ceiling
- Ceiling Fan
- Low Emissivity Windows
- Insulated Windows
- Shade Shutters
- Blinds
- French Doors
- Family Room Off Kitchen
- Inside Utility
- Attic
Kitchen
- Built-In Convection Oven
- Cooktop<<rangeHoodToken>>
- <<microwave>>
- Freezer
- Ice Maker
- Dishwasher
- Solid Surface Countertops
- Solid Wood Cabinet
- Disposal
Flooring
- Carpet
- Tile
Bedrooms and Bathrooms
- 3 Bedrooms
- Walk-In Closet
- 2 Full Bathrooms
Laundry
- Laundry Room
- Dryer
- Washer
Home Security
- Security System Leased
- Fire and Smoke Detector
Eco-Friendly Details
- Reclaimed Water Irrigation System
Outdoor Features
- Enclosed patio or porch
- Exterior Lighting
Schools
- Bexley Elementary School
- Charles S. Rushe Middle School
- Sunlake High School
Utilities
- Central Heating and Cooling System
- Thermostat
- Underground Utilities
- Natural Gas Connected
- Tankless Water Heater
- Gas Water Heater
- Cable TV Available
Listing and Financial Details
- Down Payment Assistance Available
- Homestead Exemption
- Visit Down Payment Resource Website
- Legal Lot and Block 10 / 59
- Assessor Parcel Number 18-26-17-002.0-059.00-010.0
- $2,148 per year additional tax assessments
Community Details
Overview
- Association fees include community pool, maintenance structure, ground maintenance, manager, pool maintenance, recreational facilities
- Bryan Cooper Association, Phone Number (813) 491-4866
- Visit Association Website
- Bexley South Prcl 4 Ph 3B Subdivision
- The community has rules related to allowable golf cart usage in the community
Amenities
- Clubhouse
Recreation
- Waterfront Community
- Recreation Facilities
- Community Playground
- Fitness Center
- Community Pool
- Fishing
- Park
- Trails
Ownership History
Purchase Details
Home Financials for this Owner
Home Financials are based on the most recent Mortgage that was taken out on this home.Purchase Details
Home Financials for this Owner
Home Financials are based on the most recent Mortgage that was taken out on this home.Purchase Details
Similar Homes in the area
Home Values in the Area
Average Home Value in this Area
Purchase History
| Date | Type | Sale Price | Title Company |
|---|---|---|---|
| Warranty Deed | $369,000 | Hillsborough Title | |
| Special Warranty Deed | $290,000 | Calatlantic Title Inc | |
| Special Warranty Deed | $350,148 | Attorney |
Mortgage History
| Date | Status | Loan Amount | Loan Type |
|---|---|---|---|
| Closed | $616,114,000 | New Conventional | |
| Previous Owner | $292,919 | New Conventional |
Property History
| Date | Event | Price | Change | Sq Ft Price |
|---|---|---|---|---|
| 08/02/2021 08/02/21 | Sold | $369,000 | +2.8% | $229 / Sq Ft |
| 07/07/2021 07/07/21 | Pending | -- | -- | -- |
| 07/01/2021 07/01/21 | For Sale | $359,000 | +23.8% | $222 / Sq Ft |
| 07/23/2020 07/23/20 | Sold | $289,990 | 0.0% | $180 / Sq Ft |
| 06/06/2020 06/06/20 | Pending | -- | -- | -- |
| 05/29/2020 05/29/20 | Price Changed | $289,990 | -1.4% | $180 / Sq Ft |
| 04/07/2020 04/07/20 | Price Changed | $294,050 | -0.3% | $182 / Sq Ft |
| 04/02/2020 04/02/20 | Price Changed | $294,990 | +0.3% | $183 / Sq Ft |
| 03/31/2020 03/31/20 | For Sale | $294,050 | -- | $182 / Sq Ft |
Tax History Compared to Growth
Tax History
| Year | Tax Paid | Tax Assessment Tax Assessment Total Assessment is a certain percentage of the fair market value that is determined by local assessors to be the total taxable value of land and additions on the property. | Land | Improvement |
|---|---|---|---|---|
| 2024 | $8,845 | $368,009 | $92,391 | $275,618 |
| 2023 | $7,953 | $313,500 | $0 | $0 |
| 2022 | $6,939 | $285,006 | $54,651 | $230,355 |
| 2021 | $5,656 | $233,467 | $49,645 | $183,822 |
| 2020 | $2,895 | $49,645 | $0 | $0 |
| 2019 | $2,470 | $19,858 | $0 | $0 |
Agents Affiliated with this Home
-
Elizabeth Guerra

Seller's Agent in 2021
Elizabeth Guerra
THE TONI EVERETT COMPANY
(813) 335-3319
2 in this area
34 Total Sales
-
Jordan Miller
J
Buyer's Agent in 2021
Jordan Miller
CHARLES RUTENBERG REALTY INC
(727) 666-3232
1 in this area
1,182 Total Sales
-
Ben Goldstein

Seller's Agent in 2020
Ben Goldstein
LENNAR REALTY
(844) 277-5790
27 in this area
11,011 Total Sales
Map
Source: Stellar MLS
MLS Number: T3315962
APN: 17-26-18-0020-05900-0100
- 4077 Cadence Loop
- 4062 Cadence Loop
- 4528 Ballantrae Blvd
- 4016 Cadence Loop
- 4607 Ballantrae Blvd
- 4633 Ballantrae Blvd
- 4027 Duke Firth St
- 4183 Ballantrae Blvd
- 4608 Emprise Way
- 17802 Everlong Dr
- 4177 Beeswax Ln
- 17805 Everlong Dr
- 17805 Aprile Dr
- 17905 MacHair Ln
- 17714 Everlong Dr
- 17737 Everlong Dr
- 4679 Emprise Way
- 4195 Welling Terrace
- 17537 Brighton Lake Rd
- 4224 Crayford Ct
