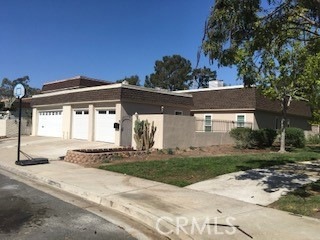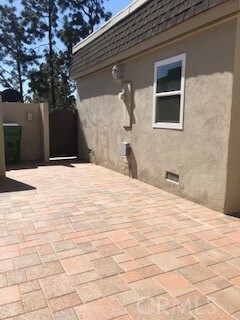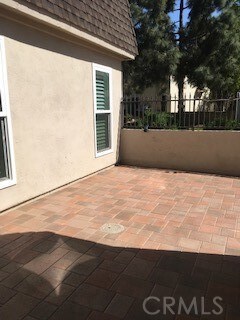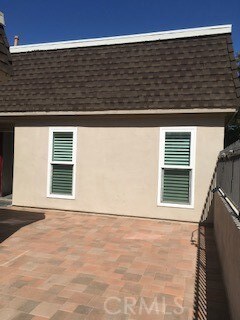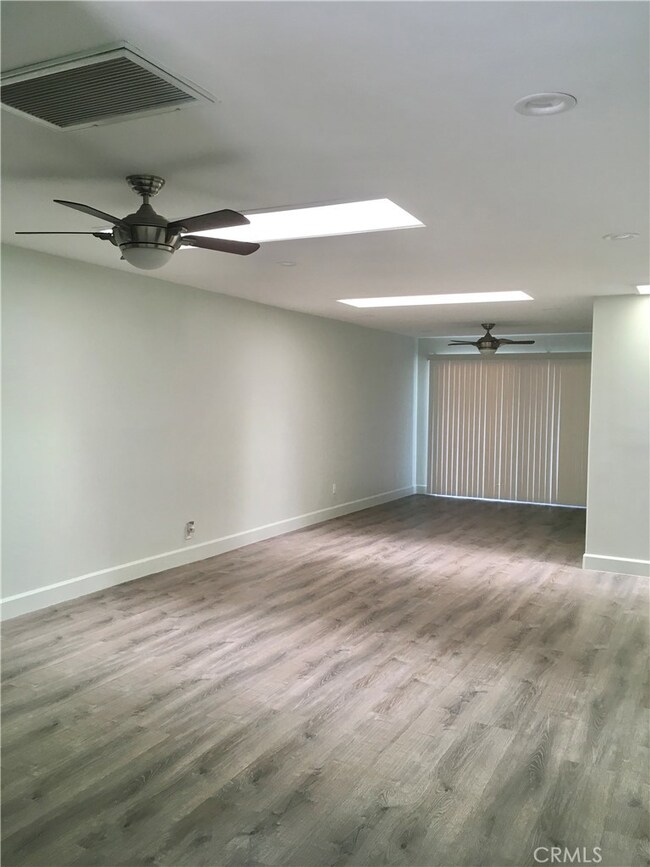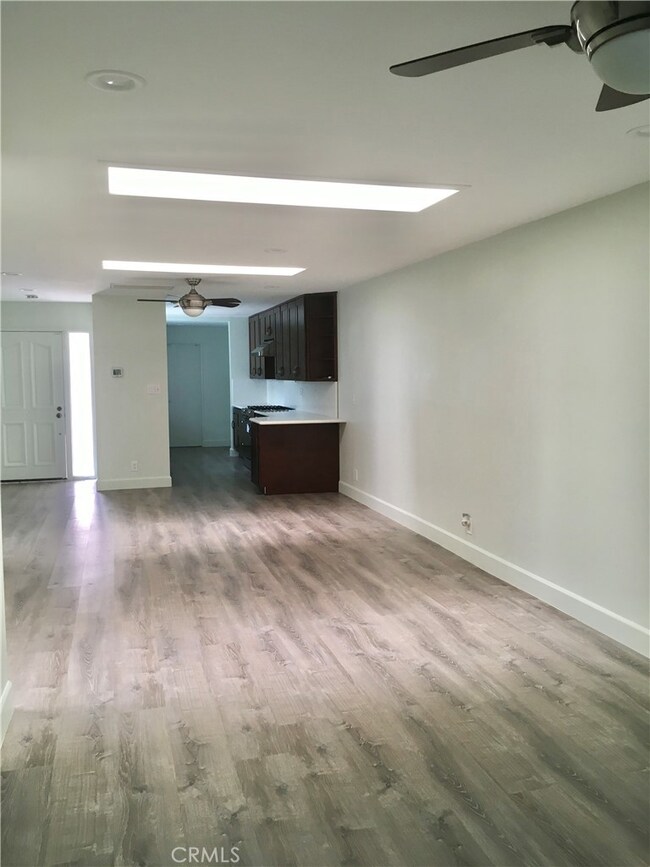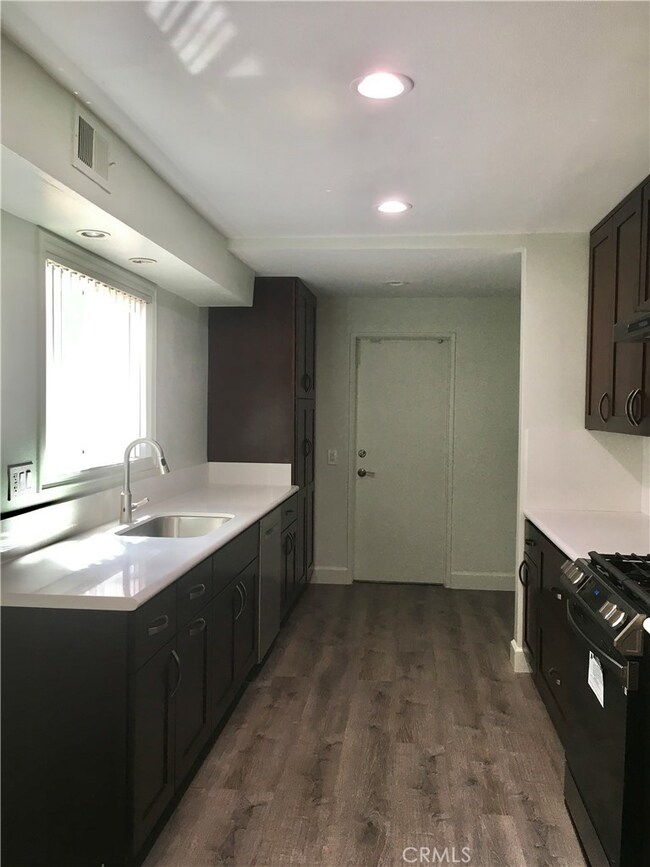
4071 Germainder Way Irvine, CA 92612
University Park and Town Center NeighborhoodHighlights
- In Ground Pool
- Open Floorplan
- Park or Greenbelt View
- University Park Elementary Rated A
- Main Floor Bedroom
- Quartz Countertops
About This Home
As of May 2022Beautifully, upgraded End Unit SFR Attached home in a quiet cul-de-sac neighborhood of University Park. This Single-Story home offers 3 bedrooms, 3 full baths, and 2 Car Garage. Through the private front gate, a new paved courtyard which offers many options for the new owner to decorate with patio seating and potted plants. As you walk through the front door, an open floor plan concept awaits you. An abundance of natural lights stem from 3 oversized sky lights fills the Living, Dining, and hallway area. To the left, A beautiful, remodeled kitchen with large cabinets, quartz countertop, brand-new stainless-steel stove, dishwasher, large pantry with pull out draws, Self-closing drawers. The washer and dryer hook up is inside the kitchen for added convenient. As you walk to the right side of the home, a Generous size master bedroom with custom wood blinds. Master baths have 2 sinks with granite countertop, standing shower. The two other bedrooms are larger in size. One bedroom with its own full bathroom. An additional full bathroom is in the hallway for guest use. All additions are fully permitted by the City and only completed around fall 2021. From the living room through the patio door, a Paved back yard with gate access to a beautiful park like greenbelts. The home has Laminated wood flooring, recessed LED lightings, Ceiling fans throughout. A large 2 car garage with AC and ceiling fan perfect for a home gym or playroom. The tile in the garage is a Grade 5 tiles and will support weight of car parking. The community has 3 pools, Club house, tennis courts, playgrounds. Award Winning Blue Ribbon Schools.
Last Agent to Sell the Property
Homeland Realty and Investment License #01342896 Listed on: 03/18/2022
Last Buyer's Agent
Yifeng Zhao
Citadel R&C Inc License #02010532
Home Details
Home Type
- Single Family
Est. Annual Taxes
- $11,964
Year Built
- Built in 1966 | Remodeled
Lot Details
- 3,200 Sq Ft Lot
- Cul-De-Sac
- Paved or Partially Paved Lot
- Density is up to 1 Unit/Acre
- On-Hand Building Permits
HOA Fees
Parking
- 2 Car Direct Access Garage
- Parking Available
- Front Facing Garage
- Two Garage Doors
- Driveway
- Guest Parking
- Off-Street Parking
Home Design
- Turnkey
- Additions or Alterations
- Planned Development
Interior Spaces
- 1,430 Sq Ft Home
- 1-Story Property
- Open Floorplan
- Ceiling Fan
- Skylights
- Recessed Lighting
- Double Pane Windows
- Shutters
- Custom Window Coverings
- Blinds
- Sliding Doors
- Living Room
- Dining Room
- Park or Greenbelt Views
Kitchen
- Eat-In Kitchen
- Gas Oven
- Gas Cooktop
- Range Hood
- Dishwasher
- Quartz Countertops
- Self-Closing Drawers
- Disposal
Flooring
- Laminate
- Tile
Bedrooms and Bathrooms
- 3 Main Level Bedrooms
- Mirrored Closets Doors
- 3 Full Bathrooms
- Granite Bathroom Countertops
- Dual Vanity Sinks in Primary Bathroom
- Walk-in Shower
- Exhaust Fan In Bathroom
Laundry
- Laundry Room
- Laundry in Kitchen
- Gas And Electric Dryer Hookup
Home Security
- Carbon Monoxide Detectors
- Fire and Smoke Detector
Pool
- In Ground Pool
- Spa
Outdoor Features
- Patio
- Exterior Lighting
- Front Porch
Schools
- University Park Elementary School
- Rancho San Joaquin Middle School
- University High School
Utilities
- Central Heating and Cooling System
- Gas Water Heater
Listing and Financial Details
- Tax Lot 38
- Tax Tract Number 5788
- Assessor Parcel Number 45304238
- $122 per year additional tax assessments
Community Details
Overview
- Master Insurance
- Uca Association, Phone Number (800) 369-7260
- Optimum Professional Property Mgmt Association, Phone Number (949) 786-8212
- Professional Community Assoc. HOA
- Village I Subdivision
- Greenbelt
Amenities
- Community Barbecue Grill
- Picnic Area
Recreation
- Community Playground
- Community Pool
- Community Spa
- Park
- Bike Trail
Ownership History
Purchase Details
Home Financials for this Owner
Home Financials are based on the most recent Mortgage that was taken out on this home.Purchase Details
Home Financials for this Owner
Home Financials are based on the most recent Mortgage that was taken out on this home.Purchase Details
Home Financials for this Owner
Home Financials are based on the most recent Mortgage that was taken out on this home.Purchase Details
Purchase Details
Home Financials for this Owner
Home Financials are based on the most recent Mortgage that was taken out on this home.Purchase Details
Home Financials for this Owner
Home Financials are based on the most recent Mortgage that was taken out on this home.Purchase Details
Home Financials for this Owner
Home Financials are based on the most recent Mortgage that was taken out on this home.Purchase Details
Home Financials for this Owner
Home Financials are based on the most recent Mortgage that was taken out on this home.Purchase Details
Similar Homes in Irvine, CA
Home Values in the Area
Average Home Value in this Area
Purchase History
| Date | Type | Sale Price | Title Company |
|---|---|---|---|
| Interfamily Deed Transfer | -- | Lawyers Title Company | |
| Interfamily Deed Transfer | -- | Lawyers Title Company | |
| Grant Deed | $512,500 | Lawyers Title Company | |
| Interfamily Deed Transfer | -- | None Available | |
| Interfamily Deed Transfer | -- | American Ventura | |
| Grant Deed | $325,000 | Southland Title Corporation | |
| Grant Deed | $301,000 | Southland Title Corporation | |
| Grant Deed | $240,000 | Equity Title | |
| Grant Deed | $33,500 | Chicago Title Co |
Mortgage History
| Date | Status | Loan Amount | Loan Type |
|---|---|---|---|
| Open | $187,200 | Credit Line Revolving | |
| Open | $300,600 | New Conventional | |
| Previous Owner | $307,200 | Adjustable Rate Mortgage/ARM | |
| Previous Owner | $71,650 | Unknown | |
| Previous Owner | $385,000 | Purchase Money Mortgage | |
| Previous Owner | $324,900 | No Value Available | |
| Previous Owner | $301,000 | Stand Alone First | |
| Previous Owner | $24,000 | Unknown | |
| Previous Owner | $240,000 | Stand Alone First |
Property History
| Date | Event | Price | Change | Sq Ft Price |
|---|---|---|---|---|
| 05/23/2022 05/23/22 | Sold | $1,100,000 | -1.8% | $769 / Sq Ft |
| 05/18/2022 05/18/22 | Price Changed | $1,120,000 | 0.0% | $783 / Sq Ft |
| 04/15/2022 04/15/22 | Pending | -- | -- | -- |
| 04/13/2022 04/13/22 | Price Changed | $1,120,000 | -6.7% | $783 / Sq Ft |
| 03/18/2022 03/18/22 | For Sale | $1,199,888 | +134.4% | $839 / Sq Ft |
| 12/22/2014 12/22/14 | Sold | $512,001 | -0.6% | $427 / Sq Ft |
| 10/07/2014 10/07/14 | Price Changed | $515,000 | -2.8% | $429 / Sq Ft |
| 10/03/2014 10/03/14 | Pending | -- | -- | -- |
| 08/31/2014 08/31/14 | For Sale | $530,000 | -- | $442 / Sq Ft |
Tax History Compared to Growth
Tax History
| Year | Tax Paid | Tax Assessment Tax Assessment Total Assessment is a certain percentage of the fair market value that is determined by local assessors to be the total taxable value of land and additions on the property. | Land | Improvement |
|---|---|---|---|---|
| 2024 | $11,964 | $1,144,440 | $1,021,441 | $122,999 |
| 2023 | $11,656 | $1,122,000 | $1,001,412 | $120,588 |
| 2022 | $6,345 | $611,244 | $496,973 | $114,271 |
| 2021 | $5,886 | $568,486 | $487,229 | $81,257 |
| 2020 | $5,852 | $562,657 | $482,233 | $80,424 |
| 2019 | $5,721 | $551,625 | $472,777 | $78,848 |
| 2018 | $5,618 | $540,809 | $463,507 | $77,302 |
| 2017 | $5,500 | $530,205 | $454,418 | $75,787 |
| 2016 | $5,253 | $519,809 | $445,508 | $74,301 |
| 2015 | $5,297 | $512,001 | $438,816 | $73,185 |
| 2014 | $4,010 | $383,858 | $309,256 | $74,602 |
Agents Affiliated with this Home
-
J
Seller's Agent in 2022
Jacqueline Nguyen
Homeland Realty and Investment
(714) 925-2656
1 in this area
13 Total Sales
-
Y
Buyer's Agent in 2022
Yifeng Zhao
Citadel R&C Inc
-

Seller's Agent in 2014
Piere Pirnejad
Maxim Realty Group
(949) 939-0134
2 in this area
22 Total Sales
Map
Source: California Regional Multiple Listing Service (CRMLS)
MLS Number: PW22054890
APN: 453-042-38
- 77 Seton Rd
- 16 Iron Bark Way
- 28 Brisbane Way
- 64 Mann St
- 44 Seton Rd
- 33 Seton Rd
- 11 Rockrose Way
- 119 Rockwood Unit 56
- 113 Rockwood Unit 30
- 7 Satinwood Way
- 81 Rockwood Unit 42
- 73 Rockwood Unit 38
- 12 Rockrose Way
- 24 Spicewood Way
- 4421 Pinyon Tree Ln
- 23 Morena Unit 32
- 46 Echo Run Unit 16
- 9 Morena Unit 28
- 20 Marigold Unit 15
- 20 Mayapple Way
