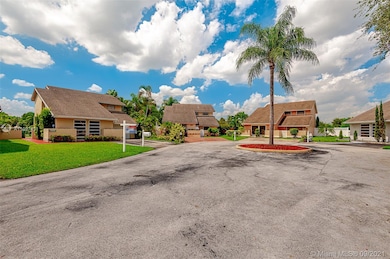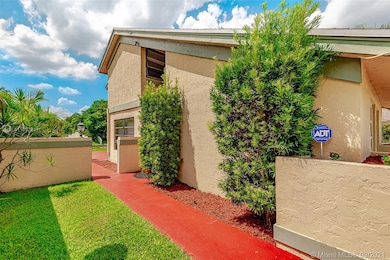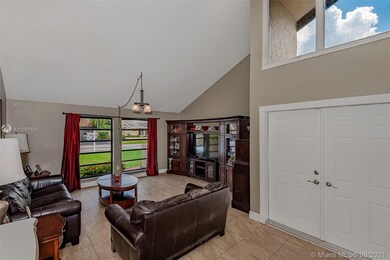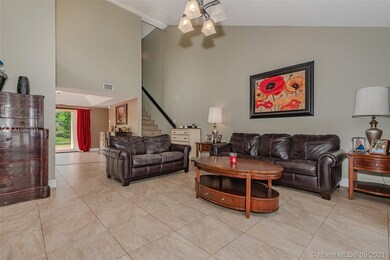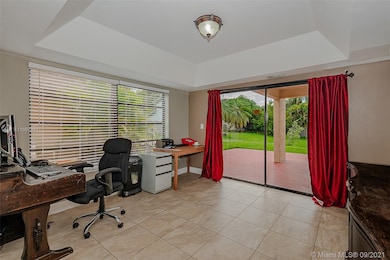
Estimated Value: $549,000 - $595,000
Highlights
- Gated Community
- Lake View
- Vaulted Ceiling
- Western High School Rated A-
- Waterfront
- Breakfast Area or Nook
About This Home
As of November 2021WELCOME HOME! This 2 Story 3bed/2.5 bath single family in the heart of Davie home boasts a Lake View, open floor flan, Eat In kitchen with stainless steel appliances, Vaulted Ceilings, Georgeously updated master bathroom, and a Private fenced in Large backyard with room for a pool. Just Perfect for entertaining! 1 and half car attached garage. Low quarterly HOA fees and A+ Rated schools. Just minutes from 595 and local highways, Reflections park, restaurants and more. Pet's ok! Come and Enjoy Davie's recreational trail system, the ridge, tree-tops park and so much more!
Last Agent to Sell the Property
RE/MAX Presidential License #0689782 Listed on: 09/13/2021

Home Details
Home Type
- Single Family
Est. Annual Taxes
- $2,675
Year Built
- Built in 1982
Lot Details
- 5,107 Sq Ft Lot
- Waterfront
- North Facing Home
- Fenced
HOA Fees
- $57 Monthly HOA Fees
Parking
- 2 Car Attached Garage
- 2 Carport Spaces
- Driveway
- Open Parking
Property Views
- Lake
- Garden
Home Design
- Shingle Roof
- Concrete Block And Stucco Construction
Interior Spaces
- 1,650 Sq Ft Home
- 1-Story Property
- Furniture for Sale
- Vaulted Ceiling
- Family Room
- Combination Dining and Living Room
- Tile Flooring
Kitchen
- Breakfast Area or Nook
- Built-In Oven
- Microwave
- Dishwasher
Bedrooms and Bathrooms
- 3 Bedrooms
- Walk-In Closet
Laundry
- Laundry in Utility Room
- Dryer
- Washer
Outdoor Features
- No Fixed Bridges
- Exterior Lighting
Schools
- Silver Ridge Elementary School
- Indian Ridge Middle School
- Western High School
Utilities
- Central Heating and Cooling System
Listing and Financial Details
- Assessor Parcel Number 504128040300
Community Details
Overview
- Woods Of Rolling Hills Subdivision
- Mandatory home owners association
Security
- Gated Community
Ownership History
Purchase Details
Purchase Details
Home Financials for this Owner
Home Financials are based on the most recent Mortgage that was taken out on this home.Purchase Details
Purchase Details
Home Financials for this Owner
Home Financials are based on the most recent Mortgage that was taken out on this home.Purchase Details
Purchase Details
Similar Homes in the area
Home Values in the Area
Average Home Value in this Area
Purchase History
| Date | Buyer | Sale Price | Title Company |
|---|---|---|---|
| Sapienza Christopher | -- | None Listed On Document | |
| Sapienza Christopher | $432,000 | The Closing Team | |
| Rodgers Sheyenne | $75,000 | None Available | |
| Rodgers Sheyenne | $185,000 | Attorney | |
| Lewis Jacquelyn F | $118,000 | -- | |
| Available Not | $60,750 | -- |
Mortgage History
| Date | Status | Borrower | Loan Amount |
|---|---|---|---|
| Previous Owner | Sapienza Christopher | $151,000 | |
| Previous Owner | Rodgers Sheyenne | $30,000 | |
| Previous Owner | Rodgers Sheyenne | $182,541 | |
| Previous Owner | Lewis Jacquelyn Freelove | $100,000 |
Property History
| Date | Event | Price | Change | Sq Ft Price |
|---|---|---|---|---|
| 11/17/2021 11/17/21 | Sold | $432,000 | +1.6% | $262 / Sq Ft |
| 10/13/2021 10/13/21 | Pending | -- | -- | -- |
| 09/13/2021 09/13/21 | For Sale | $425,000 | -- | $258 / Sq Ft |
Tax History Compared to Growth
Tax History
| Year | Tax Paid | Tax Assessment Tax Assessment Total Assessment is a certain percentage of the fair market value that is determined by local assessors to be the total taxable value of land and additions on the property. | Land | Improvement |
|---|---|---|---|---|
| 2025 | $9,116 | $450,950 | $56,180 | $394,770 |
| 2024 | $8,370 | $450,950 | $56,180 | $394,770 |
| 2023 | $8,370 | $405,540 | $56,180 | $349,360 |
| 2022 | $8,032 | $404,830 | $45,960 | $358,870 |
| 2021 | $2,654 | $155,700 | $0 | $0 |
| 2020 | $2,675 | $153,560 | $0 | $0 |
| 2019 | $2,544 | $150,110 | $0 | $0 |
| 2018 | $2,447 | $147,320 | $0 | $0 |
| 2017 | $2,374 | $144,290 | $0 | $0 |
| 2016 | $2,338 | $141,330 | $0 | $0 |
| 2015 | $2,380 | $140,350 | $0 | $0 |
| 2014 | $2,389 | $139,240 | $0 | $0 |
| 2013 | -- | $137,190 | $45,970 | $91,220 |
Agents Affiliated with this Home
-
Shawn Bhakta

Seller's Agent in 2021
Shawn Bhakta
RE/MAX
(954) 494-5672
113 Total Sales
-
Chantale Vallejo

Seller Co-Listing Agent in 2021
Chantale Vallejo
RE/MAX
(954) 662-6224
41 Total Sales
-
Alfred Vargas

Buyer's Agent in 2021
Alfred Vargas
LoKation Real Estate
(305) 610-7399
11 Total Sales
Map
Source: MIAMI REALTORS® MLS
MLS Number: A11097631
APN: 50-41-28-04-0300
- 3960 SW 84th Terrace
- 4051 SW 84th Terrace
- 8421 SW 41st Ct
- 8371 SW 39th Ct
- 4165 SW 85th Ave
- 8260 SW 41st Ct
- 4169 SW 85th Ave Unit 3
- 4123 W Lake Estates Dr
- 8211 SW 39th Ct
- 4023 W Lake Estates Dr
- 4178 S Pine Island Rd Unit 4178
- 8527 Old Country Manor Unit 508
- 8434 SW 42nd Ct
- 3982 W Lake Estates Dr
- 8630 Bridle Path Ct Unit 207
- 4263 S Pine Island Rd
- 8601 Bridle Path Ct Unit 222
- 8638 Bridle Path Ct Unit 203
- 4291 S Pine Island Rd
- 4021 E Lake Estates Dr
- 4071 SW 83rd Way
- 4081 SW 83rd Way
- 4061 SW 83rd Way
- 8441 SW 41st St
- 8400 SW 41st St
- 4091 SW 83rd Way
- 4051 SW 83rd Way
- 8401 SW 41st St
- 4080 SW 83rd Way
- 4070 SW 83rd Way
- 4050 SW 83rd Way
- 8411 SW 41st St Unit HOUSE
- 8411 SW 41st St
- 4090 SW 83rd Way
- 4060 SW 83rd Way
- 8421 SW 41st St
- 4050 SW 84th Terrace
- 4060 SW 84th Terrace
- 8360 SW 41st St
- 4070 SW 84th Terrace

