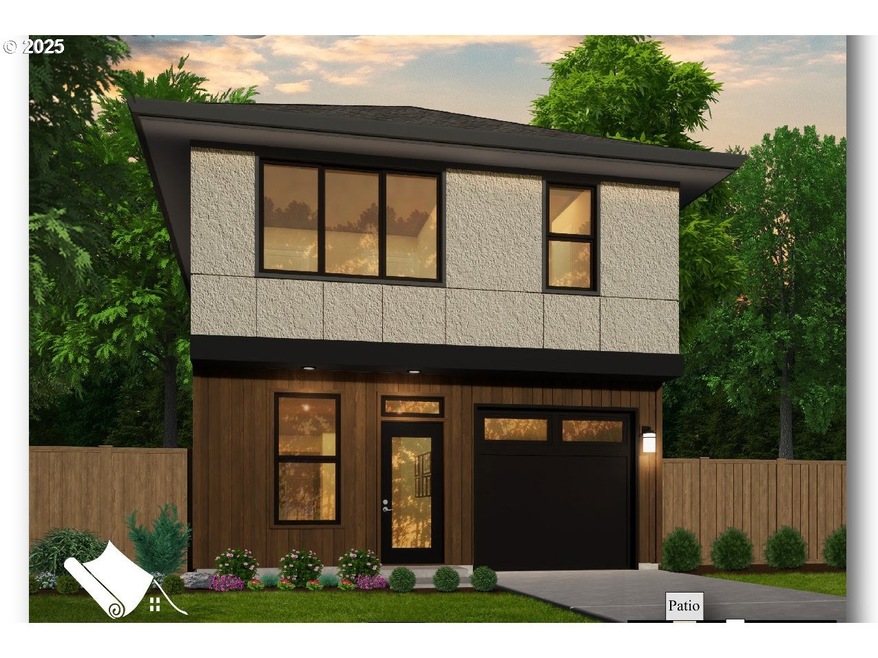4071 SW Mckinley St Unit 36 Gresham, OR 97080
Pleasant Valley NeighborhoodEstimated payment $2,491/month
Highlights
- Under Construction
- Quartz Countertops
- Stainless Steel Appliances
- Contemporary Architecture
- Private Yard
- Porch
About This Home
Estimated Completion March 15th.Directions to Home: From SE 190th Ave, turn onto SE Giese Rd.Continue on SE Giese Rd, then turn onto SW Linneman Dr.Turn onto SW 31st Ave, then left onto SW Dunway Ave.Turn left onto SW McKinley St.Homes will be on the right.This beautifully designed home features a thoughtfully landscaped front yard complete with a sprinkler system for easy maintenance. Inside, the primary bedroom offers a private retreat with an ensuite that includes double sinks and a spacious shower. The open-concept great room flows seamlessly into the kitchen, which boasts quartz countertops, stainless steel appliances, and a convenient eating bar—perfect for casual dining or entertaining. A powder room is located just off the kitchen for guests. Durable laminate flooring runs throughout the main living areas, while wall-to-wall carpeting adds comfort to the bedrooms, upper hallway, and stairs. Enjoy outdoor living on the patio located just off the kitchen. Est Completion FEBRUARY 1, 2026.
Open House Schedule
-
Saturday, February 07, 202612:00 to 2:00 pm2/7/2026 12:00:00 PM +00:002/7/2026 2:00:00 PM +00:00Add to Calendar
Home Details
Home Type
- Single Family
Year Built
- Built in 2025 | Under Construction
Lot Details
- Landscaped
- Sprinkler System
- Private Yard
HOA Fees
- $75 Monthly HOA Fees
Parking
- 1 Car Attached Garage
- Garage Door Opener
Home Design
- Contemporary Architecture
- Composition Roof
- Lap Siding
Interior Spaces
- 1,014 Sq Ft Home
- 2-Story Property
- Vinyl Clad Windows
- Family Room
- Living Room
- Dining Room
- Laundry Room
Kitchen
- Breakfast Bar
- Free-Standing Range
- Microwave
- Plumbed For Ice Maker
- Dishwasher
- Stainless Steel Appliances
- Quartz Countertops
Flooring
- Wall to Wall Carpet
- Laminate
- Tile
Bedrooms and Bathrooms
- 2 Bedrooms
Outdoor Features
- Patio
- Porch
Schools
- Butler Creek Elementary School
- Centennial Middle School
- Centennial High School
Utilities
- No Cooling
- Mini Split Heat Pump
- Electric Water Heater
Listing and Financial Details
- Assessor Parcel Number New Construction
Community Details
Overview
- Rolling Rock Community Management Association, Phone Number (503) 330-2405
- Highlands At Pleasant Valley Subdivision
Additional Features
- Common Area
- Resident Manager or Management On Site
Map
Home Values in the Area
Average Home Value in this Area
Property History
| Date | Event | Price | List to Sale | Price per Sq Ft |
|---|---|---|---|---|
| 05/07/2025 05/07/25 | For Sale | $389,900 | -- | $385 / Sq Ft |
Source: Regional Multiple Listing Service (RMLS)
MLS Number: 188812906
- 3813 SW Mckinley St
- 4077 SW Mckinley St Unit 37
- 4059 SW Mckinley St Unit 40
- 4055 SW Mckinley St Unit 39
- 4000 SW 30th Dr
- 4027 SW Mckinley St
- 4039 SW Mckinley St
- 4051 SW Mckinley St Unit 38
- 4063 SW Mckinley St Unit 35
- 4074 SW Mckinley St
- 2652 SW Phyllis Dr
- 3010 SW Phyllis Dr
- 2607 SW Pleasant View Dr
- Oliver Plan at Highlands at Pleasant Valley
- Orion Plan at Highlands at Pleasant Valley
- 3062 SW Linneman Dr
- 3519 SW 28th Terrace
- Glacier Plan at Terrace at Pleasant Valley
- Woodbridge Plan at Terrace at Pleasant Valley
- Monroe Plan at Terrace at Pleasant Valley
- 3388 SW 38th St
- 1500 SW Pleasant View Dr
- 4777 SW 11th St
- 17310 SE Naegeli Dr
- 4008-4140 SE 174th Ave
- 2948 W Powell Blvd
- 17025-171 SE Powell Blvd
- 2700 W Powell Blvd
- 3437 SW 2nd St
- 16916-16936 SE Powell Blvd
- 104 NW Royal Ct
- 16711 SE Powell Blvd
- 700 SW Eastman Pkwy
- 2027 W Powell Blvd
- 3180 NW Division St
- 3202 NW Division St Unit ID1334339P
- 3202 NW Division St Unit ID1334341P
- 740-750 W Powell Blvd
- 165 SW Eastman Pkwy
- 17101 SE Division St






