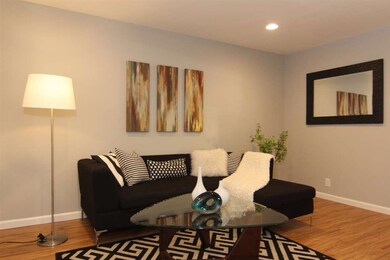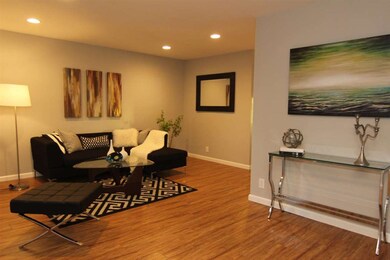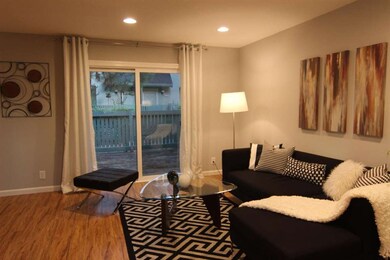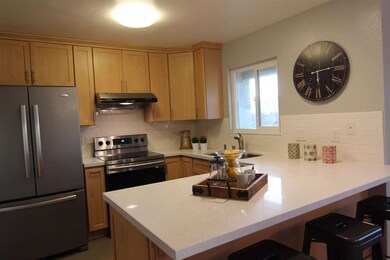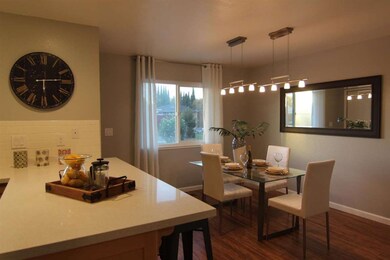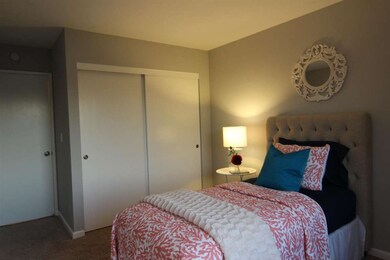
40718 Chapel Way Fremont, CA 94538
Irvington NeighborhoodEstimated Value: $1,000,000 - $1,078,000
Highlights
- Deck
- Contemporary Architecture
- Eat-In Kitchen
- J. Haley Durham Elementary School Rated A-
- Balcony
- Double Pane Windows
About This Home
As of December 2016Centrally located town home in Fremont. Close to Irvington farmers market, Central Park (Lake Elizabeth), 680/880. Recently modern style remodeled thru out the house. Milgard Double pane windows thru out. Open kitchen/dining area with Quartz countertop, living room that opens to nice front deck. 2 car attached side by side garage with driveway and automatic garage door opener. Large interior laundry room with plenty of extra storage space. Washer, dryer and refrigerator included. Brand new paint, french door refrigerator, stainless steel dish washer, new stainless steel 5 way cooktop/oven. Large Master bedroom walk in closet, granite countertop, custom tile + stone shower. Move in ready, perfect for first time home owner or "rent ready" for investor. Open house Sat and Sun 1-4pm
Last Agent to Sell the Property
Green Valley Realty USA License #01491446 Listed on: 11/02/2016

Last Buyer's Agent
Yifang Yang
Coldwell Banker Realty License #01371905

Townhouse Details
Home Type
- Townhome
Est. Annual Taxes
- $8,666
Year Built
- Built in 1981
Lot Details
- 1,350 Sq Ft Lot
Parking
- 2 Car Garage
- Garage Door Opener
- Guest Parking
- On-Street Parking
Home Design
- Contemporary Architecture
- Pillar, Post or Pier Foundation
- Wood Frame Construction
- Composition Roof
Interior Spaces
- 1,316 Sq Ft Home
- Double Pane Windows
- Dining Area
Kitchen
- Eat-In Kitchen
- Breakfast Bar
- Electric Oven
- Electric Cooktop
- Range Hood
- Plumbed For Ice Maker
- Dishwasher
- ENERGY STAR Qualified Appliances
- Disposal
Flooring
- Carpet
- Laminate
- Tile
Bedrooms and Bathrooms
- 3 Bedrooms
- Walk-In Closet
- Remodeled Bathroom
- Granite Bathroom Countertops
- Bathtub Includes Tile Surround
Laundry
- Laundry Room
- Washer and Dryer
Outdoor Features
- Balcony
- Deck
Utilities
- Forced Air Heating System
- Separate Meters
- Individual Gas Meter
Community Details
- Property has a Home Owners Association
- Association fees include common area electricity, decks, exterior painting, insurance - common area, insurance - hazard, landscaping / gardening, maintenance - common area, maintenance - exterior, maintenance - road, management fee, reserves, roof, water
- Chapel Way Toownhouse Association
Listing and Financial Details
- Assessor Parcel Number 525-0661-076
Ownership History
Purchase Details
Home Financials for this Owner
Home Financials are based on the most recent Mortgage that was taken out on this home.Purchase Details
Home Financials for this Owner
Home Financials are based on the most recent Mortgage that was taken out on this home.Purchase Details
Home Financials for this Owner
Home Financials are based on the most recent Mortgage that was taken out on this home.Purchase Details
Purchase Details
Home Financials for this Owner
Home Financials are based on the most recent Mortgage that was taken out on this home.Purchase Details
Home Financials for this Owner
Home Financials are based on the most recent Mortgage that was taken out on this home.Purchase Details
Home Financials for this Owner
Home Financials are based on the most recent Mortgage that was taken out on this home.Purchase Details
Similar Homes in Fremont, CA
Home Values in the Area
Average Home Value in this Area
Purchase History
| Date | Buyer | Sale Price | Title Company |
|---|---|---|---|
| Duan Xiaoyu | $620,000 | Old Republic Title Company | |
| Chen Anna S | -- | Old Republic Title Company | |
| Chen Anna S | $275,000 | Orange Coast Title Lender Se | |
| Jpmorgan Chase Bank National Association | $238,000 | Accommodation | |
| Esagunde Raymund U | $475,000 | Ticor Title Company Of Ca | |
| Rasmussen Holger | -- | Ticor Title Company Of Ca | |
| Kelinsasser Ronald W | $319,000 | Ticor Title Company Of Ca | |
| Delfs Richard C | -- | -- |
Mortgage History
| Date | Status | Borrower | Loan Amount |
|---|---|---|---|
| Open | Duan Xiaoyu | $379,000 | |
| Closed | Duan Xiaoyu | $387,000 | |
| Closed | Duan Xiaoyu | $420,000 | |
| Previous Owner | Chen Anna S | $277,000 | |
| Previous Owner | Chen Anna S | $213,000 | |
| Previous Owner | Chen Anna S | $211,398 | |
| Previous Owner | Esagunde Raymund U | $105,350 | |
| Previous Owner | Esagunde Raymund U | $380,000 | |
| Previous Owner | Kelinsasser Ronald W | $255,100 | |
| Closed | Esagunde Raymund U | $95,000 |
Property History
| Date | Event | Price | Change | Sq Ft Price |
|---|---|---|---|---|
| 12/16/2016 12/16/16 | Sold | $620,000 | -2.8% | $471 / Sq Ft |
| 11/17/2016 11/17/16 | For Sale | $638,000 | 0.0% | $485 / Sq Ft |
| 11/15/2016 11/15/16 | Pending | -- | -- | -- |
| 11/14/2016 11/14/16 | Pending | -- | -- | -- |
| 11/02/2016 11/02/16 | For Sale | $638,000 | -- | $485 / Sq Ft |
Tax History Compared to Growth
Tax History
| Year | Tax Paid | Tax Assessment Tax Assessment Total Assessment is a certain percentage of the fair market value that is determined by local assessors to be the total taxable value of land and additions on the property. | Land | Improvement |
|---|---|---|---|---|
| 2024 | $8,666 | $698,441 | $211,632 | $493,809 |
| 2023 | $8,433 | $691,610 | $207,483 | $484,127 |
| 2022 | $8,322 | $671,050 | $203,415 | $474,635 |
| 2021 | $8,123 | $657,757 | $199,427 | $465,330 |
| 2020 | $8,130 | $657,943 | $197,383 | $460,560 |
| 2019 | $8,037 | $645,047 | $193,514 | $451,533 |
| 2018 | $7,879 | $632,400 | $189,720 | $442,680 |
| 2017 | $7,682 | $620,000 | $186,000 | $434,000 |
| 2016 | $4,002 | $297,510 | $89,253 | $208,257 |
| 2015 | $3,857 | $293,043 | $87,913 | $205,130 |
| 2014 | $3,791 | $287,303 | $86,191 | $201,112 |
Agents Affiliated with this Home
-
William Pan

Seller's Agent in 2016
William Pan
Green Valley Realty USA
(408) 823-2321
1 in this area
107 Total Sales
-
Jeff Chong

Seller Co-Listing Agent in 2016
Jeff Chong
Green Valley Realty USA
(408) 512-5712
-

Buyer's Agent in 2016
Yifang Yang
Coldwell Banker Realty
(408) 674-4418
2 in this area
286 Total Sales
Map
Source: MLSListings
MLS Number: ML81630651
APN: 525-0661-076-00
- 40769 Squill Common
- 3838 Meeks Terrace
- 3300 Wolcott Common Unit 210
- 3331 Union St
- 4310 Providence Terrace
- 3050 Benjamin Green
- 40654 Wolcott Place
- 41008 Asilomar Terrace
- 41212 Fremont Blvd
- 40742 Greystone Terrace Unit 14
- 40733 Greystone Terrace
- 4432 Hyde Common
- 2707 Pismo Terrace
- 40446 Davis St
- 41351 Fremont Blvd
- 3800 Adams Ave
- 2387 Gomes Rd
- 41538 Casabella Common
- 41382 Carmen St
- 40137 Kelly St
- 40718 Chapel Way
- 40726 Chapel Way
- 40710 Chapel Way
- 40742 Chapel Way
- 3833 Meeks Terrace
- 3839 Meeks Terrace
- 3827 Meeks Terrace
- 3845 Meeks Terrace
- 3851 Meeks Terrace
- 40733 Chapel Way
- 40749 Chapel Way Unit Lot 64
- 40749 Chapel Way
- 40757 Chapel Way Unit Lot 63
- 3832 Meeks Terrace
- 3826 Meeks Terrace
- 3844 Meeks Terrace
- 3850 Meeks Terrace
- 40765 Chapel Way
- 3959 Valerian Terrace
- 40753 Squill Common

