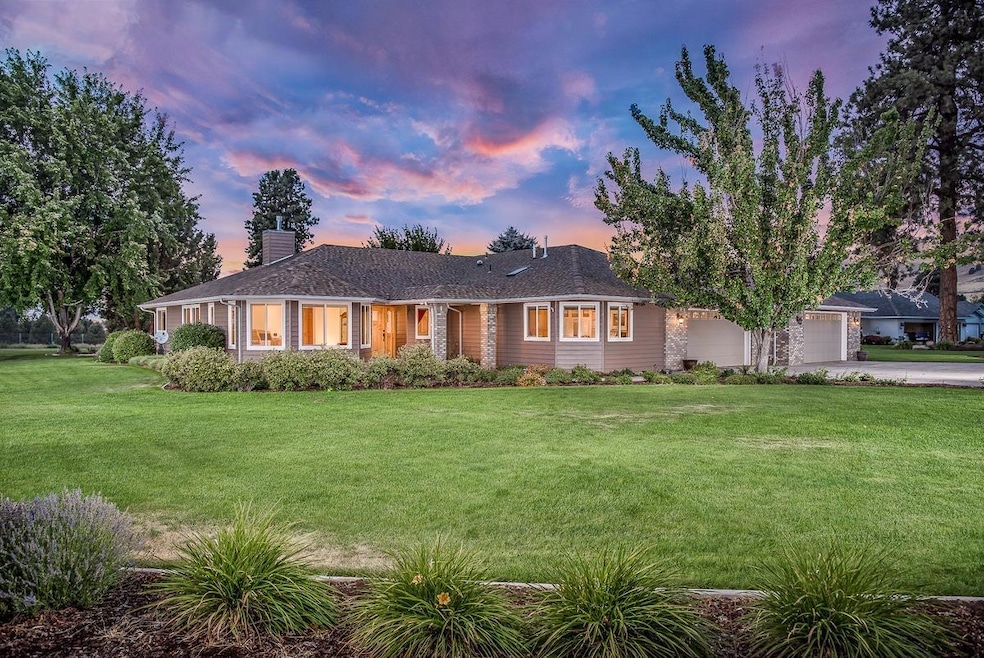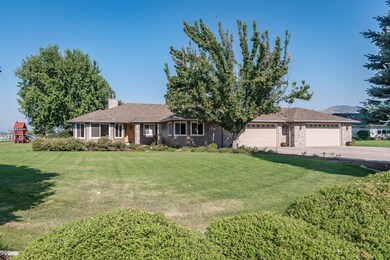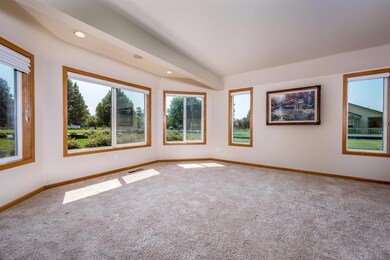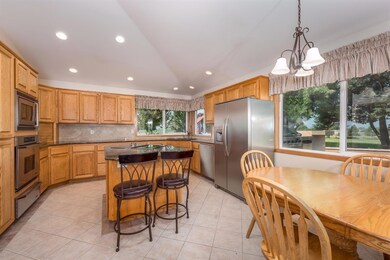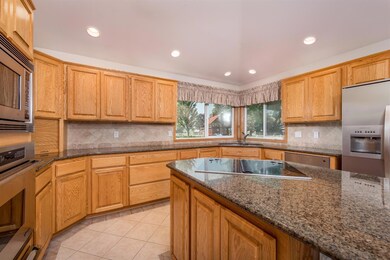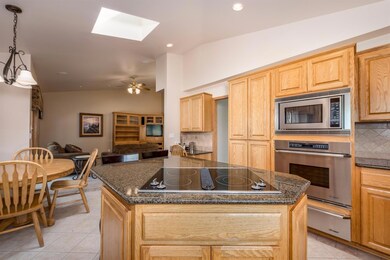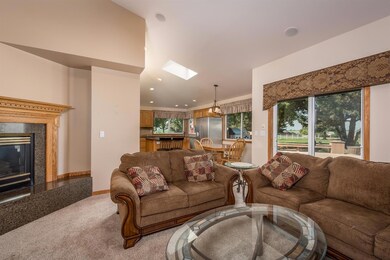
4072 Collier Ln Klamath Falls, OR 97603
Estimated Value: $669,263 - $798,000
Highlights
- On Golf Course
- RV Access or Parking
- Deck
- Spa
- Mountain View
- Vaulted Ceiling
About This Home
As of October 2017Beautiful ranch-style home in desirable Pine Grove area and all Henley schools. Great floor plan with 4 bedrooms, separate family and living room plus a bonus room with a built-in office/desk and cabinetry. Plenty of natural lighting and views to the mountains and Shield Crest golf course directly behind. Attached 4-car garage with workbench and fully landscaped acre. Gourmet outdoor kitchen with expansive Trex decking and built-in gas BBQ for enjoying summer family gatherings or entertaining. Large master suite with walk-in closet, heated tile floors, granite counters, double sinks, & jetted tub. Second bedroom with en-suite bathroom. Quality throughout with solid core doors, tile flooring, granite slab counter tops, stainless steel appliances, warming drawer in kitchen, and wired for sound throughout including back deck. A must see for anyone looking for single-level home in a great neighborhood!
Last Agent to Sell the Property
Windermere Real Estate Kf License #200409050 Listed on: 08/18/2017

Home Details
Home Type
- Single Family
Est. Annual Taxes
- $3,841
Year Built
- Built in 1996
Lot Details
- 1.01 Acre Lot
- On Golf Course
- Level Lot
- Property is zoned R2, R2
Parking
- 4 Car Attached Garage
- Driveway
- RV Access or Parking
Property Views
- Mountain
- Territorial
Home Design
- Ranch Style House
- Frame Construction
- Composition Roof
- Concrete Perimeter Foundation
Interior Spaces
- 3,154 Sq Ft Home
- Central Vacuum
- Vaulted Ceiling
- Ceiling Fan
- Gas Fireplace
- Vinyl Clad Windows
- Fire and Smoke Detector
Kitchen
- Oven
- Cooktop
- Microwave
- Dishwasher
- Kitchen Island
- Disposal
Flooring
- Carpet
- Laminate
- Tile
Bedrooms and Bathrooms
- 4 Bedrooms
- Walk-In Closet
- 3 Full Bathrooms
- Hydromassage or Jetted Bathtub
Outdoor Features
- Spa
- Deck
- Outdoor Kitchen
- Built-In Barbecue
Schools
- Henley Elementary School
- Henley Middle School
- Henley High School
Utilities
- Forced Air Heating and Cooling System
- Heating System Uses Natural Gas
- Well
- Water Heater
- Septic Tank
Listing and Financial Details
- Assessor Parcel Number R874137
Ownership History
Purchase Details
Purchase Details
Home Financials for this Owner
Home Financials are based on the most recent Mortgage that was taken out on this home.Purchase Details
Home Financials for this Owner
Home Financials are based on the most recent Mortgage that was taken out on this home.Purchase Details
Home Financials for this Owner
Home Financials are based on the most recent Mortgage that was taken out on this home.Purchase Details
Purchase Details
Home Financials for this Owner
Home Financials are based on the most recent Mortgage that was taken out on this home.Similar Homes in Klamath Falls, OR
Home Values in the Area
Average Home Value in this Area
Purchase History
| Date | Buyer | Sale Price | Title Company |
|---|---|---|---|
| Wilson Dodi E | -- | None Listed On Document | |
| Wilson Robert G | $415,000 | Amerititle | |
| Wilson Kelly D | -- | None Available | |
| Wilson Kelly D | -- | None Available | |
| Wilson Kelly D | -- | Accommodation | |
| Wilson Kelly D | -- | None Available |
Mortgage History
| Date | Status | Borrower | Loan Amount |
|---|---|---|---|
| Previous Owner | Wilson Robert G | $275,100 | |
| Previous Owner | Wilsion Robert G | $290,500 | |
| Previous Owner | Wilson Robert G | $290,500 | |
| Previous Owner | Wilson Kelly D | $280,701 | |
| Previous Owner | Wilson Kelly D | $323,300 |
Property History
| Date | Event | Price | Change | Sq Ft Price |
|---|---|---|---|---|
| 10/24/2017 10/24/17 | Sold | $415,000 | -3.3% | $132 / Sq Ft |
| 08/30/2017 08/30/17 | Pending | -- | -- | -- |
| 08/18/2017 08/18/17 | For Sale | $429,000 | -- | $136 / Sq Ft |
Tax History Compared to Growth
Tax History
| Year | Tax Paid | Tax Assessment Tax Assessment Total Assessment is a certain percentage of the fair market value that is determined by local assessors to be the total taxable value of land and additions on the property. | Land | Improvement |
|---|---|---|---|---|
| 2024 | $4,876 | $435,760 | -- | -- |
| 2023 | $4,689 | $390,530 | $106,420 | $284,110 |
| 2022 | $4,564 | $410,750 | $0 | $0 |
| 2021 | $4,417 | $398,790 | $0 | $0 |
| 2020 | $4,281 | $387,180 | $0 | $0 |
| 2019 | $4,174 | $375,910 | $0 | $0 |
| 2018 | $4,052 | $364,970 | $0 | $0 |
| 2017 | $3,948 | $354,340 | $0 | $0 |
| 2016 | $3,841 | $344,020 | $0 | $0 |
| 2015 | $3,737 | $334,000 | $0 | $0 |
| 2014 | $3,565 | $324,280 | $0 | $0 |
| 2013 | -- | $314,840 | $0 | $0 |
Agents Affiliated with this Home
-
Allison York

Seller's Agent in 2017
Allison York
Windermere Real Estate Kf
(541) 331-0060
159 Total Sales
-
Ryan Weider

Buyer's Agent in 2017
Ryan Weider
Windermere Real Estate Kf
(916) 547-8200
95 Total Sales
Map
Source: Oregon Datashare
MLS Number: 102980650
APN: R874137
- 3845 Collier Ln
- 3706 Evergreen Dr
- 3418 Shield Crest Dr Unit 1A
- 3641 Seutter Place
- 1375 Pine Grove Rd
- 9208 St Andrews Cir Unit 6B
- 9576 Arant Rd
- 8722 Arant Rd
- 0 Vale Rd Unit 220196731
- 2426 Pine Grove Rd
- 0 Vale (Parcel 2 of 2 53 Acres) Rd Unit 220183710
- Lot 6 Herr Ct
- 8333 Highway 140 E
- 4975 Chilly Valley Ln
- 12140 Clovis Dr
- 3611 Christine Ln
- 0 Reeder Rd
- Parcel 2 Lupine Ln
- 0 Herr Unit 220195238
- 12341 Lupine Ln
- 4072 Collier Ln
- 4078 Collier Ln
- 3966 Collier Ln
- 3960 Collier Ln
- 9907 Highway 140 E
- 4081 Collier Ln
- 4075 Collier Ln
- 3969 Collier Ln
- 9907 Oregon 140
- 4190 Collier Ln
- 9855 Highway 140 E
- 3954 Collier Ln
- 4187 Collier Ln
- 221 Pine Grove Rd
- 10110 Scotch Pine Rd
- 337 Pine Grove Rd
- 0 Collier Ln
- 405 Pine Grove Rd
- 3848 Collier Ln
- 107 Pine Grove Rd
