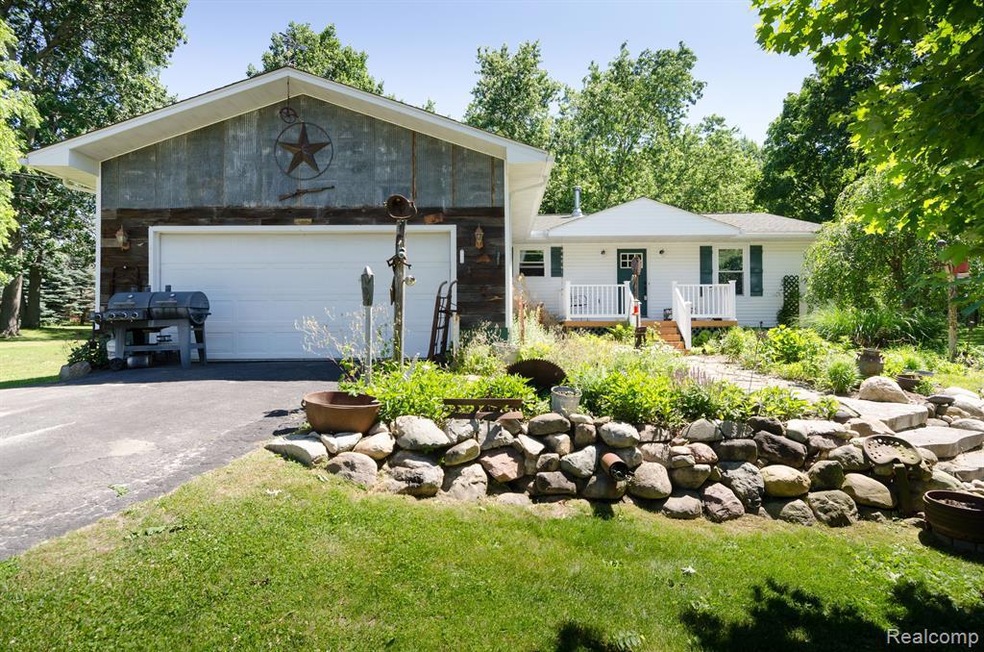
$250,000
- 3 Beds
- 1.5 Baths
- 1,265 Sq Ft
- 2742 Lance St
- Lake Orion, MI
This 3-bedroom ranch sits on nearly half an acre with no HOA, giving you the flexibility to truly make it your own. Major updates have already been taken care of with a brand new roof and new septic system, helping keep your ownership costs low and your focus on personalizing the space.The location is a dream tucked in a quiet neighborhood, yet close to shopping, dining, and downtown Lake
Vesta Koch Keller Williams Premier
