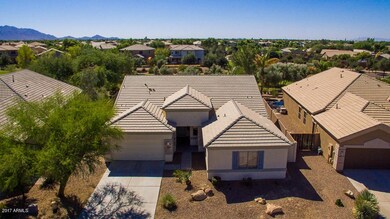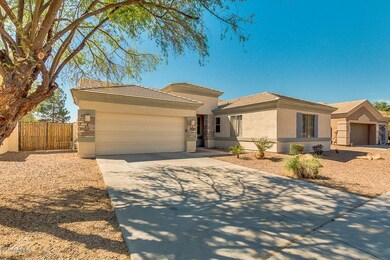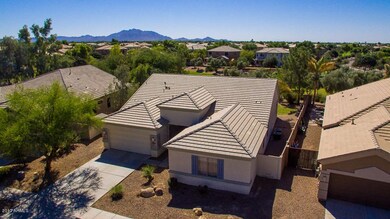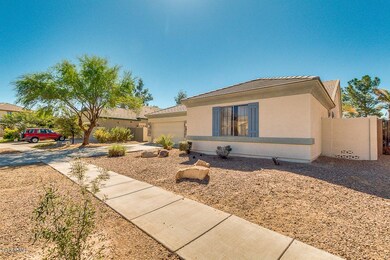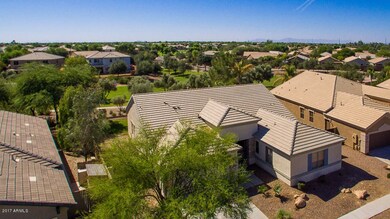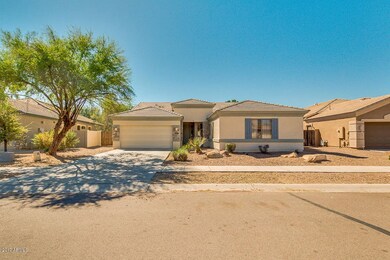
4072 S Skyline Ct Gilbert, AZ 85297
Power Ranch NeighborhoodHighlights
- RV Gated
- 0.19 Acre Lot
- Community Pool
- Centennial Elementary School Rated A
- Clubhouse
- Tennis Courts
About This Home
As of August 2025Situated on an Interior Lot within the Award-Winning Power Ranch Community Featuring a Split Great Room Floor Plan with 4 Bedrooms + Den, 2'' Wood Blinds, 10' Ceilings, New Carpet, Tile, Fresh Interior/Exterior Paint, Ceiling Fans Throughout, Eat-In Kitchen with Island/Breakfast Bar, Walk-In Pantry, Smooth Top Range with Built-In Micro, Add'l Cabinets in Laundry Room, Separate Exit to Patio off Master Suite, Dual Sinks, Separate Tub/Shower & Walk-In Closet in Master Bath, Oversized Secondary Bedrooms, Covered Patio with Greenbelt View, Grassy Area & Citrus Trees, 2 Car Garage & RV Gate. Power Ranch Features Tree Lined Streets, Lush Landscaping, Sidewalks Separated from Curbs by Landscaping, Parks in each Neighborhood and 26 miles of Trails Tying the Neighborhood Parks to the Community Park Clubhouses, 2 Catch & Release Fishing Lakes, Community Pools/Spas, a Soccer Complex, Basketball Courts, Sand Volleyball Courts, Playgrounds, Picnic Ramada's w/BBQ's & an Event Pavilion
Last Agent to Sell the Property
Kenny Klaus
Keller Williams Integrity First License #SA515503000 Listed on: 10/18/2017
Home Details
Home Type
- Single Family
Est. Annual Taxes
- $2,044
Year Built
- Built in 2001
Lot Details
- 8,324 Sq Ft Lot
- Wrought Iron Fence
- Block Wall Fence
- Grass Covered Lot
HOA Fees
- $81 Monthly HOA Fees
Parking
- 2 Car Garage
- Garage Door Opener
- RV Gated
Home Design
- Wood Frame Construction
- Tile Roof
- Stucco
Interior Spaces
- 2,379 Sq Ft Home
- 1-Story Property
- Ceiling Fan
- Solar Screens
Kitchen
- Eat-In Kitchen
- Breakfast Bar
- Built-In Microwave
- Kitchen Island
Flooring
- Carpet
- Tile
Bedrooms and Bathrooms
- 4 Bedrooms
- Primary Bathroom is a Full Bathroom
- 2 Bathrooms
- Dual Vanity Sinks in Primary Bathroom
- Bathtub With Separate Shower Stall
Schools
- Power Ranch Elementary School
- Sossaman Middle School
- Higley High School
Utilities
- Refrigerated Cooling System
- Heating System Uses Natural Gas
- High Speed Internet
- Cable TV Available
Additional Features
- No Interior Steps
- Covered Patio or Porch
Listing and Financial Details
- Tax Lot 204
- Assessor Parcel Number 313-01-767
Community Details
Overview
- Association fees include ground maintenance
- Ccmc Association, Phone Number (480) 921-7500
- Power Ranch Subdivision
Amenities
- Clubhouse
- Recreation Room
Recreation
- Tennis Courts
- Community Playground
- Community Pool
- Community Spa
- Bike Trail
Ownership History
Purchase Details
Home Financials for this Owner
Home Financials are based on the most recent Mortgage that was taken out on this home.Purchase Details
Home Financials for this Owner
Home Financials are based on the most recent Mortgage that was taken out on this home.Purchase Details
Home Financials for this Owner
Home Financials are based on the most recent Mortgage that was taken out on this home.Similar Homes in Gilbert, AZ
Home Values in the Area
Average Home Value in this Area
Purchase History
| Date | Type | Sale Price | Title Company |
|---|---|---|---|
| Warranty Deed | $302,000 | Security Title Agency Inc | |
| Interfamily Deed Transfer | -- | None Available | |
| Warranty Deed | -- | None Available |
Mortgage History
| Date | Status | Loan Amount | Loan Type |
|---|---|---|---|
| Open | $211,400 | New Conventional | |
| Previous Owner | $261,500 | New Conventional | |
| Previous Owner | $276,000 | Purchase Money Mortgage | |
| Previous Owner | $276,000 | Purchase Money Mortgage | |
| Previous Owner | $196,000 | Negative Amortization |
Property History
| Date | Event | Price | Change | Sq Ft Price |
|---|---|---|---|---|
| 08/29/2025 08/29/25 | Sold | $611,000 | -2.9% | $257 / Sq Ft |
| 08/11/2025 08/11/25 | Price Changed | $629,000 | -0.1% | $264 / Sq Ft |
| 05/11/2025 05/11/25 | Price Changed | $629,900 | -3.5% | $265 / Sq Ft |
| 04/22/2025 04/22/25 | Price Changed | $653,000 | -0.1% | $274 / Sq Ft |
| 03/19/2025 03/19/25 | Price Changed | $653,900 | -0.2% | $275 / Sq Ft |
| 03/12/2025 03/12/25 | Price Changed | $654,900 | -0.8% | $275 / Sq Ft |
| 01/16/2025 01/16/25 | For Sale | $659,900 | 0.0% | $277 / Sq Ft |
| 12/15/2023 12/15/23 | Rented | $2,300 | 0.0% | -- |
| 11/13/2023 11/13/23 | Under Contract | -- | -- | -- |
| 10/02/2023 10/02/23 | Price Changed | $2,300 | -8.0% | $1 / Sq Ft |
| 09/04/2023 09/04/23 | For Rent | $2,500 | +35.1% | -- |
| 05/15/2020 05/15/20 | Rented | $1,850 | 0.0% | -- |
| 03/24/2020 03/24/20 | For Rent | $1,850 | 0.0% | -- |
| 03/06/2020 03/06/20 | Off Market | $1,850 | -- | -- |
| 02/13/2020 02/13/20 | For Rent | $1,850 | +9.0% | -- |
| 02/01/2018 02/01/18 | Rented | $1,698 | 0.0% | -- |
| 01/02/2018 01/02/18 | For Rent | $1,698 | 0.0% | -- |
| 12/29/2017 12/29/17 | Sold | $302,000 | 0.0% | $127 / Sq Ft |
| 12/05/2017 12/05/17 | Price Changed | $302,000 | +0.7% | $127 / Sq Ft |
| 12/02/2017 12/02/17 | Price Changed | $299,900 | -4.8% | $126 / Sq Ft |
| 10/18/2017 10/18/17 | For Sale | $314,900 | -- | $132 / Sq Ft |
Tax History Compared to Growth
Tax History
| Year | Tax Paid | Tax Assessment Tax Assessment Total Assessment is a certain percentage of the fair market value that is determined by local assessors to be the total taxable value of land and additions on the property. | Land | Improvement |
|---|---|---|---|---|
| 2025 | $2,389 | $27,995 | -- | -- |
| 2024 | $2,643 | $26,662 | -- | -- |
| 2023 | $2,643 | $43,870 | $8,770 | $35,100 |
| 2022 | $2,538 | $34,330 | $6,860 | $27,470 |
| 2021 | $2,573 | $31,000 | $6,200 | $24,800 |
| 2020 | $2,611 | $29,430 | $5,880 | $23,550 |
| 2019 | $2,534 | $26,100 | $5,220 | $20,880 |
| 2018 | $2,453 | $24,660 | $4,930 | $19,730 |
| 2017 | $2,008 | $23,560 | $4,710 | $18,850 |
| 2016 | $2,006 | $22,970 | $4,590 | $18,380 |
| 2015 | $1,783 | $22,060 | $4,410 | $17,650 |
Agents Affiliated with this Home
-
Luin L. Ross
L
Seller's Agent in 2025
Luin L. Ross
FDR Real Estate
(480) 926-3005
1 in this area
33 Total Sales
-
Premwattie Powers
P
Seller's Agent in 2023
Premwattie Powers
Bliss Realty & Investments
(480) 329-6467
8 Total Sales
-
Amanda Nealy
A
Buyer's Agent in 2023
Amanda Nealy
Real Broker
(480) 612-5662
22 Total Sales
-
Bethanie Madewell

Buyer Co-Listing Agent in 2023
Bethanie Madewell
Keller Williams Arizona Realty
(602) 413-1046
217 Total Sales
-
Michael Felton

Buyer's Agent in 2020
Michael Felton
Exclusive Properties of Arizona
(480) 532-3084
5 Total Sales
-
Robert Clarfield

Buyer's Agent in 2018
Robert Clarfield
ARRT of Real Estate
(480) 239-7793
66 Total Sales
Map
Source: Arizona Regional Multiple Listing Service (ARMLS)
MLS Number: 5675741
APN: 313-01-767
- 4053 S Skyline Ct
- 4326 E Cloudburst Ct
- 4481 E Sundance Ct
- 4145 E Santa fe Ln
- 4277 E Blue Sage Ct
- 4140 E Claxton Ave
- 3726 S Star Canyon Dr
- 4204 S Winter Ln
- 3791 S Pablo Pass Dr
- 3715 S Skyline Dr
- 4178 E Maplewood St
- 4254 S Winter Ln
- 3863 S Posse Trail
- 3822 S Coach House Dr
- 4646 E Maplewood St
- 4038 E Wagon Cir
- 4322 S Ranger Trail
- 4609 E Ironhorse Rd
- 3955 E Blue Sage Ct
- 4294 S Woodshed Ct

