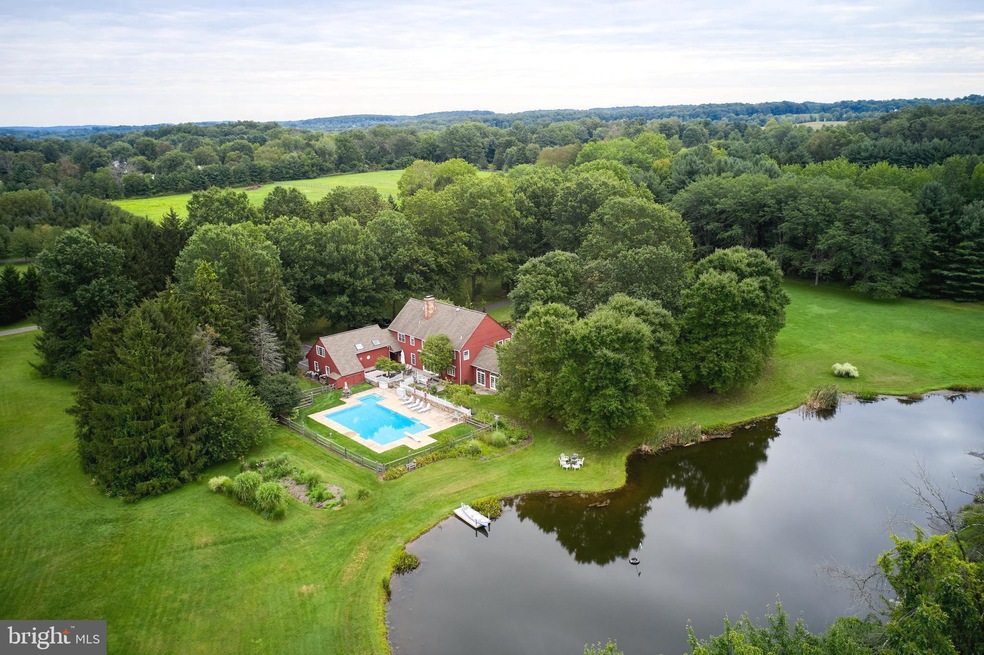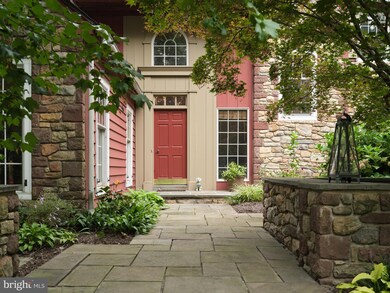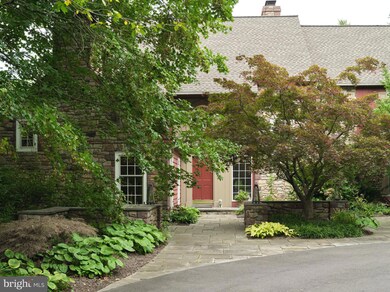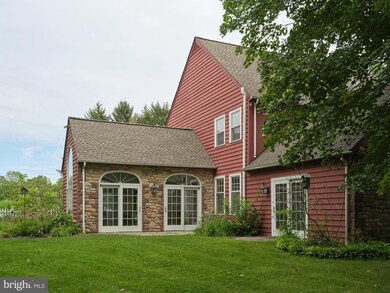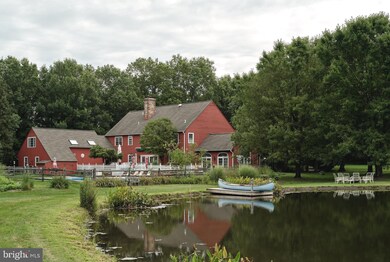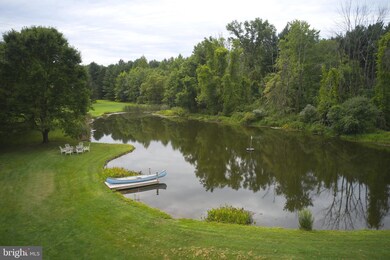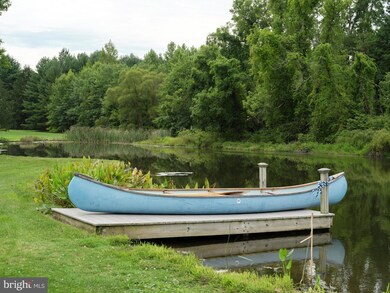
4072 Thisal Ln Doylestown, PA 18902
Highlights
- 1 Boat Dock
- Water Access
- Concrete Pool
- Cold Spring Elementary School Rated A
- Horses Allowed On Property
- Eat-In Gourmet Kitchen
About This Home
As of November 2023Residing in prestigious Carversville; this idyllic luxury estate is a lesson in extraordinary living. Nestled within a serene setting on a private road, the supremely private 11.19 acres are enhanced by natural topography that has been crafted to create exceptional outdoor living space providing entertainment perfection. The park like setting features a pond with a dock, gated in-ground pool, full size pickleball court, plush lawns and professional landscaping enhanced with exquisite seasonal flowers. Offering the convenience of newer construction while capturing the romance and sophistication of stately farmhouse structures, Michael Stohler's premier custom build of over 5,400 square feet of living space features wide plank white oak floors, rich moldings, exposed beams, palladium windows, Mercer tile in all five creative bathrooms, and three noble fireplaces. The grand scale of the two-story foyer is complimented by the distinctive living and dining rooms with vaulted beam ceilings and an architectural balustrade. Extraordinary custom pickled-pine shaker cabinetry by William Draper enrich the chef's kitchen featuring a large center island, six burner gas stove, and large dining and sitting room with a walk-in wood burning fireplace and panoramic views of the rear ground. A vaulted sundrenched great room, handsome library, one full and one-half bath, and laundry room also grace the first level. The second level is equally impressive hosting four generously sized bedrooms and three full bathrooms. Double doors lead to the sizable master suite with fireplace, two walk - in closets (one a hidden gem) and spa bath. A separate staircase from the main level, leads to an au-pair/guest suite awaiting your finishing touches. Magnificent in purpose and size, the lower level provides ample storage and a utility/work room. Horses are permitted, stables require a hundred foot setback. Exceedingly private and exceptionally convenient to New Hope Boro - home to riverside dining & theatre, Doylestown, Philadelphia, Princeton and NYC; 4072 Thisal Lane is the embodiment of Bucks County cultured elegance wrapped in modern luxury.
Home Details
Home Type
- Single Family
Est. Annual Taxes
- $17,555
Year Built
- Built in 1987
Lot Details
- 11.19 Acre Lot
- Extensive Hardscape
- Open Lot
- Irregular Lot
- Wooded Lot
- Back, Front, and Side Yard
- Property is in excellent condition
- Property is zoned AG
Parking
- 3 Car Attached Garage
- 8 Driveway Spaces
- Lighted Parking
- Side Facing Garage
Property Views
- Pond
- Panoramic
- Woods
- Pasture
- Garden
Home Design
- Midcentury Modern Architecture
- Colonial Architecture
- Brick Foundation
- Frame Construction
- Pitched Roof
- Shingle Roof
- Stone Siding
Interior Spaces
- 5,400 Sq Ft Home
- Property has 2 Levels
- Open Floorplan
- Dual Staircase
- Chair Railings
- Crown Molding
- Beamed Ceilings
- Cathedral Ceiling
- Skylights
- Recessed Lighting
- 3 Fireplaces
- Wood Burning Fireplace
- Stone Fireplace
- Gas Fireplace
- Awning
- Palladian Windows
- Atrium Windows
- Sliding Windows
- Sliding Doors
- Great Room
- Family Room Off Kitchen
- Living Room
- Formal Dining Room
- Den
- Bonus Room
- Storage Room
- Utility Room
- Attic
Kitchen
- Eat-In Gourmet Kitchen
- Breakfast Room
- Built-In Self-Cleaning Double Oven
- Gas Oven or Range
- Cooktop
- Dishwasher
- Stainless Steel Appliances
- Kitchen Island
- Upgraded Countertops
- Disposal
Flooring
- Solid Hardwood
- Marble
- Tile or Brick
Bedrooms and Bathrooms
- 4 Bedrooms
- En-Suite Primary Bedroom
- En-Suite Bathroom
- Walk-In Closet
- Whirlpool Bathtub
- Walk-in Shower
Laundry
- Laundry Room
- Laundry on main level
- Dryer
- Washer
Unfinished Basement
- Basement Fills Entire Space Under The House
- Walk-Up Access
- Workshop
Accessible Home Design
- More Than Two Accessible Exits
- Level Entry For Accessibility
Pool
- Concrete Pool
- In Ground Pool
- Spa
Outdoor Features
- Water Access
- Property is near a pond
- 1 Boat Dock
- Dock made with Treated Lumber
- Pond
- Sport Court
- Deck
- Patio
- Breezeway
Schools
- Central Bucks High School East
Horse Facilities and Amenities
- Horses Allowed On Property
Utilities
- Central Air
- Heating System Uses Oil
- Hot Water Heating System
- Propane
- Well
- Electric Water Heater
- On Site Septic
- Phone Available
- Cable TV Available
Community Details
- No Home Owners Association
Listing and Financial Details
- Tax Lot 035-009
- Assessor Parcel Number 06-006-035-009
Ownership History
Purchase Details
Home Financials for this Owner
Home Financials are based on the most recent Mortgage that was taken out on this home.Purchase Details
Home Financials for this Owner
Home Financials are based on the most recent Mortgage that was taken out on this home.Purchase Details
Similar Homes in Doylestown, PA
Home Values in the Area
Average Home Value in this Area
Purchase History
| Date | Type | Sale Price | Title Company |
|---|---|---|---|
| Deed | $2,000,000 | First Service Abstract | |
| Deed | $1,175,000 | None Available | |
| Deed | $1,375,000 | -- |
Mortgage History
| Date | Status | Loan Amount | Loan Type |
|---|---|---|---|
| Previous Owner | $1,600,000 | New Conventional | |
| Previous Owner | $1,673,000 | Future Advance Clause Open End Mortgage | |
| Previous Owner | $940,000 | New Conventional |
Property History
| Date | Event | Price | Change | Sq Ft Price |
|---|---|---|---|---|
| 11/14/2023 11/14/23 | Sold | $2,000,000 | +2.6% | $370 / Sq Ft |
| 09/12/2023 09/12/23 | Pending | -- | -- | -- |
| 09/06/2023 09/06/23 | For Sale | $1,950,000 | +66.0% | $361 / Sq Ft |
| 09/19/2014 09/19/14 | Sold | $1,175,000 | -9.6% | $215 / Sq Ft |
| 06/21/2014 06/21/14 | Pending | -- | -- | -- |
| 05/16/2014 05/16/14 | For Sale | $1,300,000 | +10.6% | $238 / Sq Ft |
| 12/15/2013 12/15/13 | Off Market | $1,175,000 | -- | -- |
| 08/16/2013 08/16/13 | For Sale | $1,300,000 | -- | $238 / Sq Ft |
Tax History Compared to Growth
Tax History
| Year | Tax Paid | Tax Assessment Tax Assessment Total Assessment is a certain percentage of the fair market value that is determined by local assessors to be the total taxable value of land and additions on the property. | Land | Improvement |
|---|---|---|---|---|
| 2025 | $18,171 | $111,610 | $15,190 | $96,420 |
| 2024 | $18,171 | $111,610 | $15,190 | $96,420 |
| 2023 | $17,555 | $111,610 | $15,190 | $96,420 |
| 2022 | $17,345 | $111,610 | $15,190 | $96,420 |
| 2021 | $17,138 | $122,260 | $25,840 | $96,420 |
| 2020 | $17,138 | $122,260 | $25,840 | $96,420 |
| 2019 | $17,026 | $122,260 | $25,840 | $96,420 |
| 2018 | $17,026 | $122,260 | $25,840 | $96,420 |
| 2017 | $16,887 | $122,260 | $25,840 | $96,420 |
| 2016 | $17,054 | $122,260 | $25,840 | $96,420 |
| 2015 | -- | $122,260 | $25,840 | $96,420 |
| 2014 | -- | $122,260 | $25,840 | $96,420 |
Agents Affiliated with this Home
-
Heather Waters

Seller's Agent in 2023
Heather Waters
Coldwell Banker Hearthside
(215) 499-9666
2 in this area
49 Total Sales
-
Jackie Hillgrube

Seller Co-Listing Agent in 2023
Jackie Hillgrube
Coldwell Banker Hearthside
(267) 716-2814
2 in this area
103 Total Sales
-
Lisa Povlow

Buyer's Agent in 2023
Lisa Povlow
Keller Williams Real Estate-Doylestown
(215) 370-0525
16 in this area
173 Total Sales
-
Shana Trichon

Buyer Co-Listing Agent in 2023
Shana Trichon
Keller Williams Real Estate-Doylestown
(215) 340-5700
6 in this area
57 Total Sales
-
Ali McMenamin
A
Seller's Agent in 2014
Ali McMenamin
Addison Wolfe Real Estate
(215) 622-7126
6 Total Sales
Map
Source: Bright MLS
MLS Number: PABU2055836
APN: 06-006-035-009
- 5491 Long Ln
- Lot 1 5805 Ridgeview Dr
- 5925 Carversville Rd
- 5805 Ridgeview Dr
- 5184 Lovering Dr
- 5103 Cinnamon Ct
- 5115 Sugar Hill Ct
- 4936 Davis Dr
- 3695 Daystar Dr
- 6185 Mechanicsville Rd
- 3468 Holicong Rd
- 6680 Point Pleasant Pike
- 5248 Mechanicsville Rd
- 5613 Point Pleasant Pike
- 5182 Point Pleasant Pike
- 6169 Carversville Rd
- 5436 Michael Ct
- 5987 Point Pleasant Pike
- 5262 Bailey Ct E
- 4964 Point Pleasant Pike
